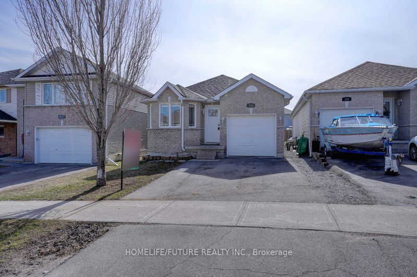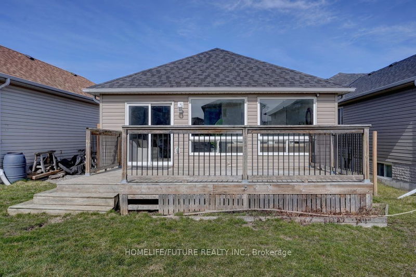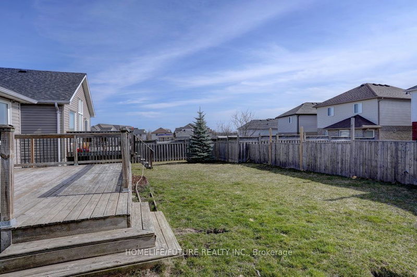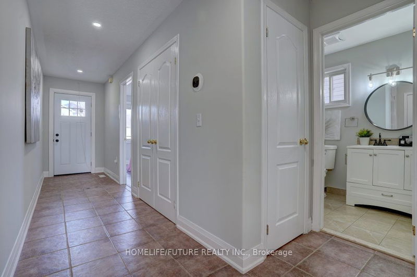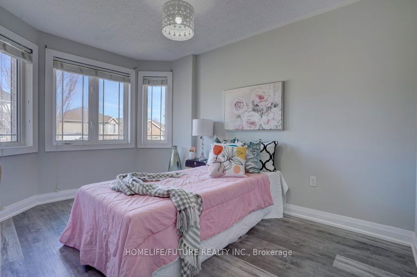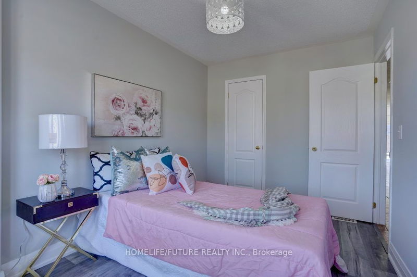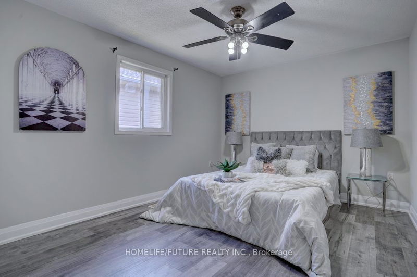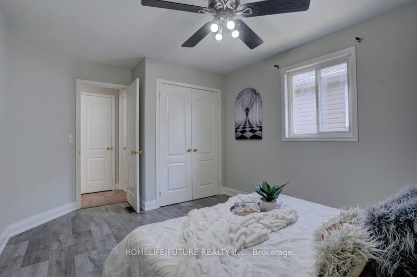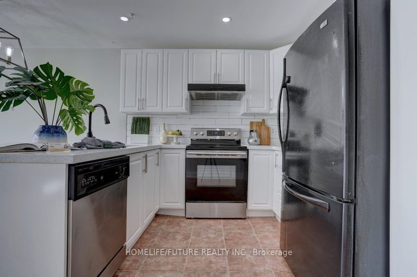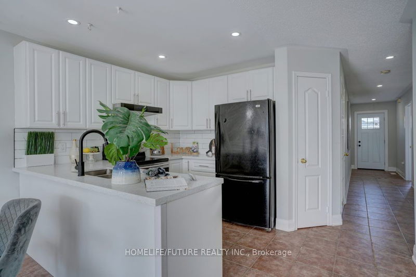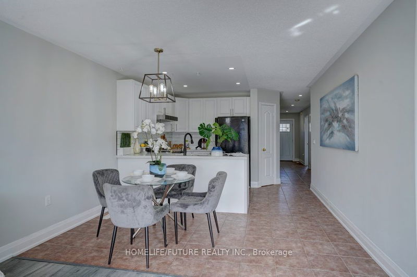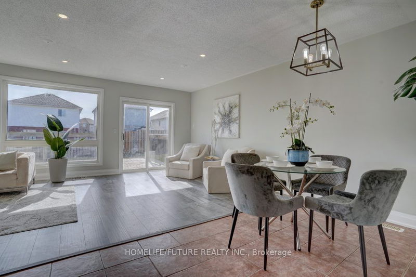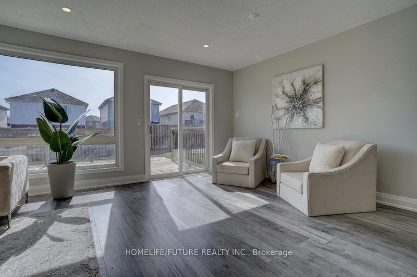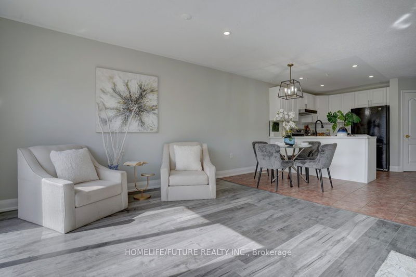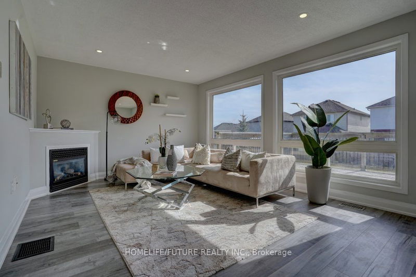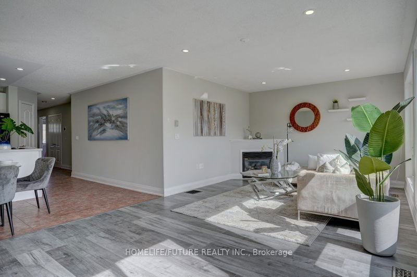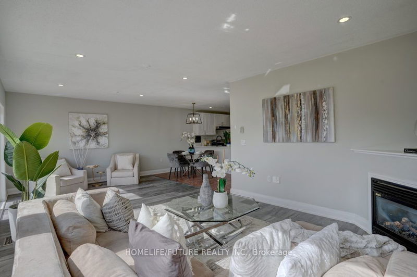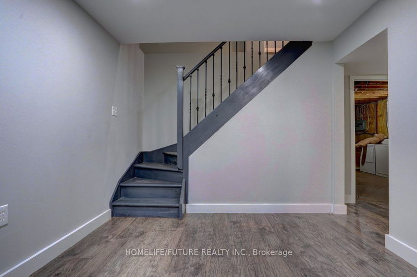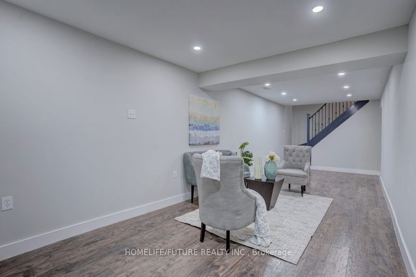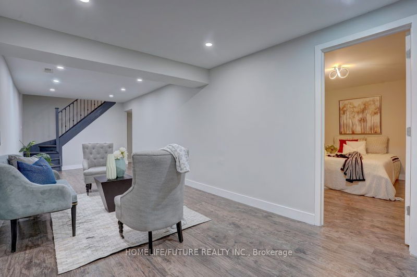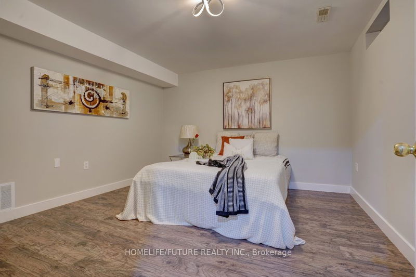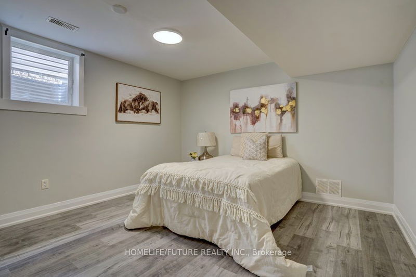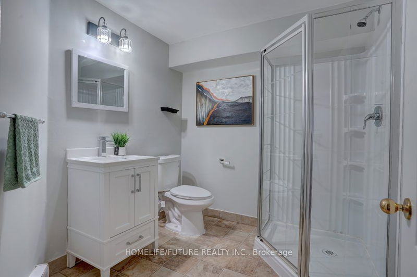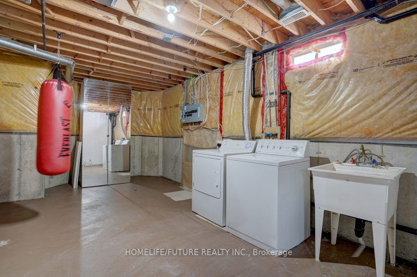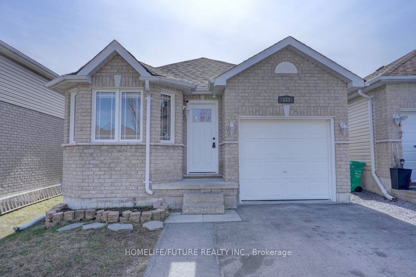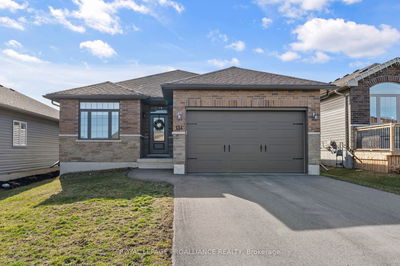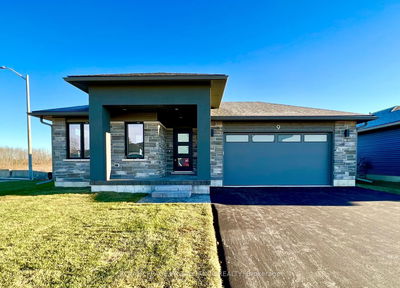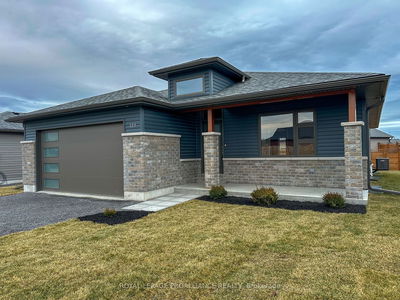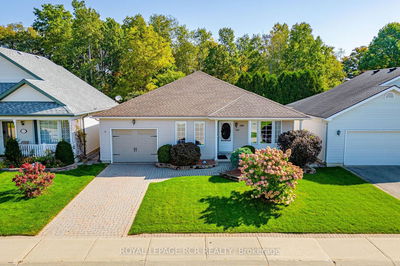Bright And Spacious Detached Bungalow In Family-Friendly Neighborhood Renovated And Open Concept Layout Provides Tons Of Sunlight For The Living/Dining Area! Spent Tons $$$ On High Quality Reno. Pot Lights, Corner Gas Fireplace. Newer Flooring, Roof 2020,New Kitchen, Basement Egress Windows, Large Deck O/Looking Private Yard. Sunny Eat-In Kitchen, Gleaming Flooring, Finished Basement With 2 Rooms, Rec & 3Pcs Bath. Many More Upgrades* Close To All Amenities. Minutes To Hwy#115 For Commuters.
Property Features
- Date Listed: Monday, April 01, 2024
- Virtual Tour: View Virtual Tour for 531 Clancy Crescent
- City: Peterborough
- Neighborhood: Otonabee
- Full Address: 531 Clancy Crescent, Peterborough, K9K 2S1, Ontario, Canada
- Living Room: O/Looks Dining, Pot Lights, Laminate
- Kitchen: Open Concept, Ceramic Floor
- Listing Brokerage: Homelife/Future Realty Inc. - Disclaimer: The information contained in this listing has not been verified by Homelife/Future Realty Inc. and should be verified by the buyer.

