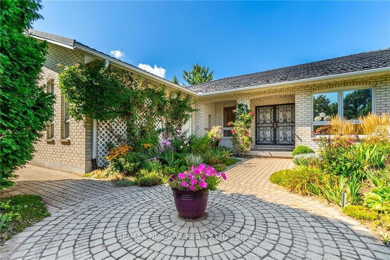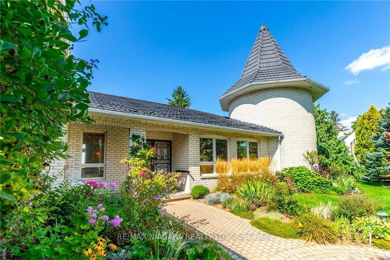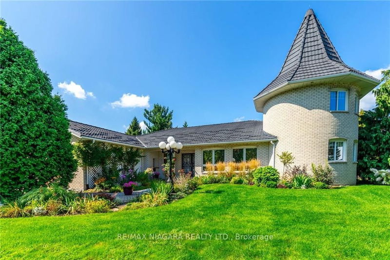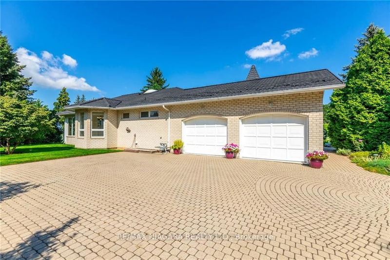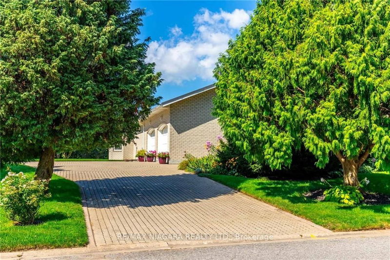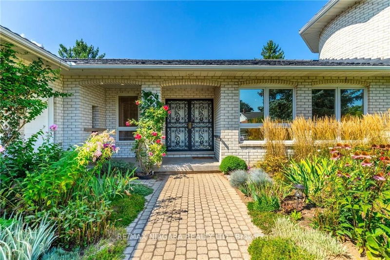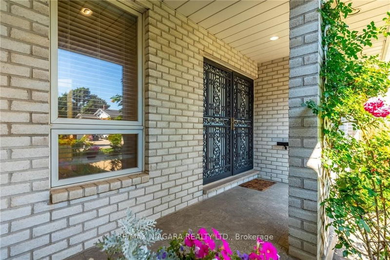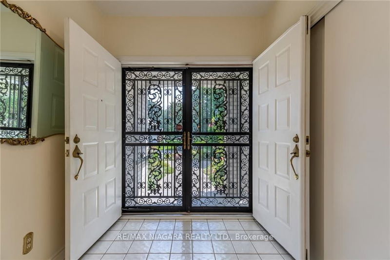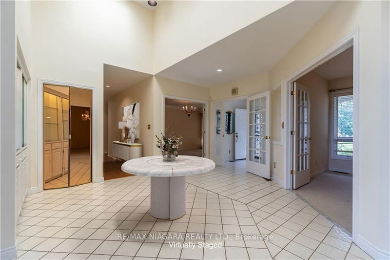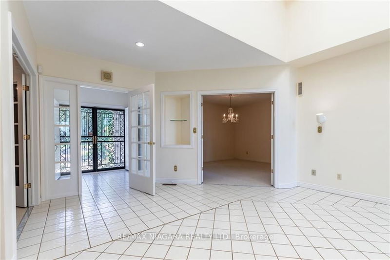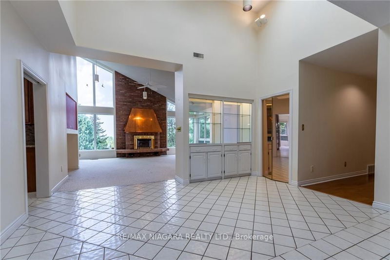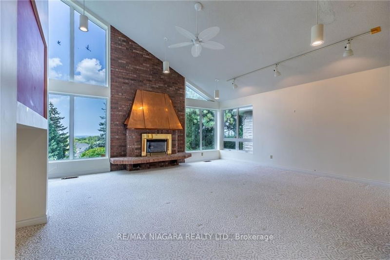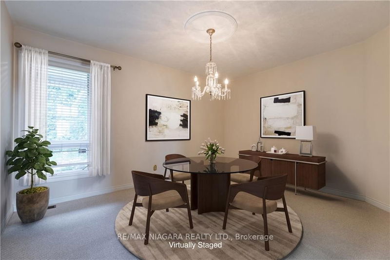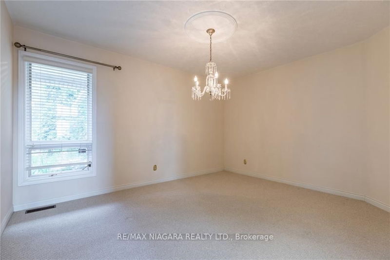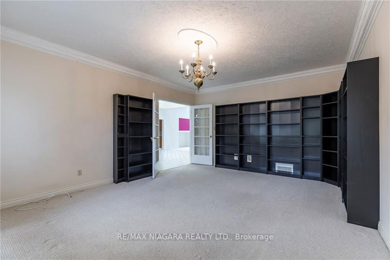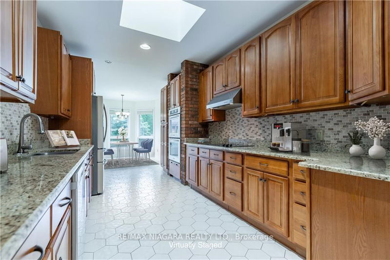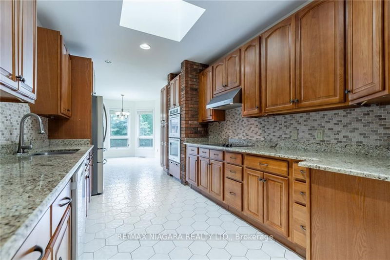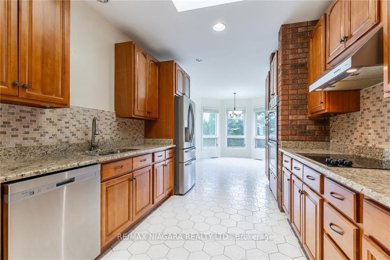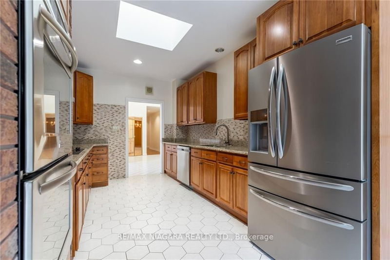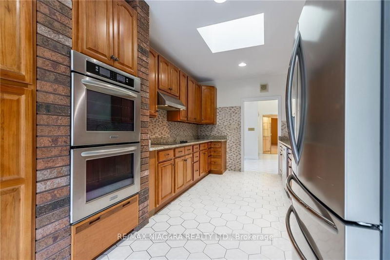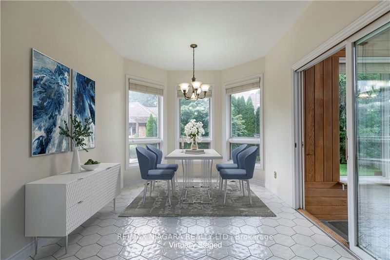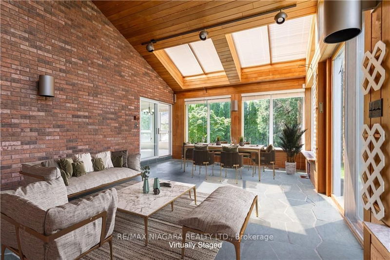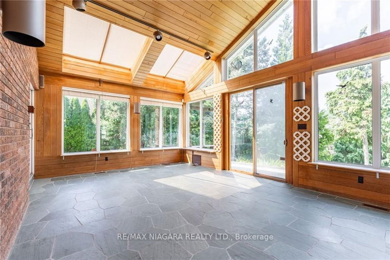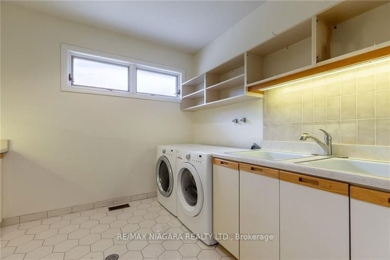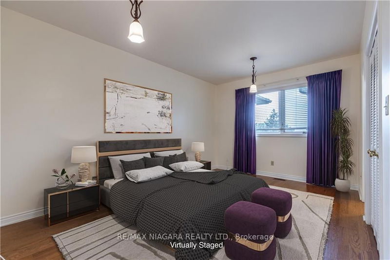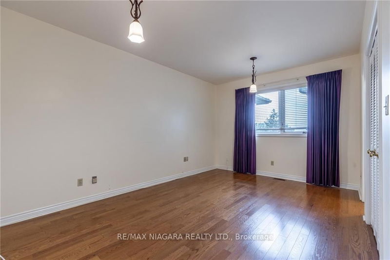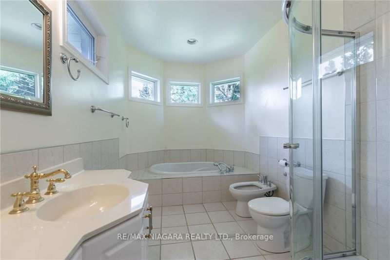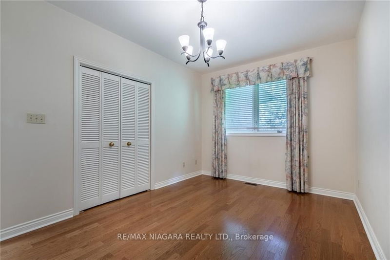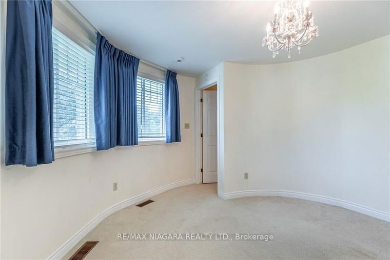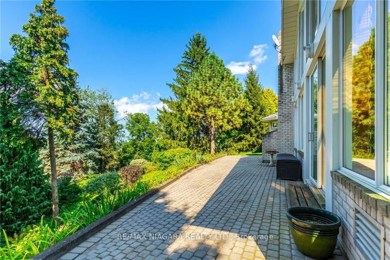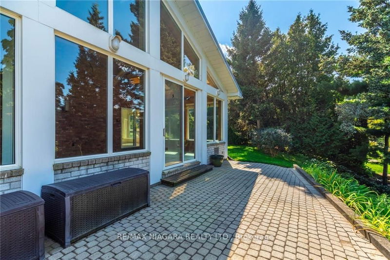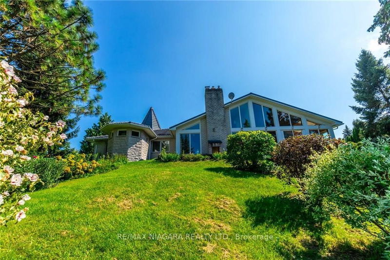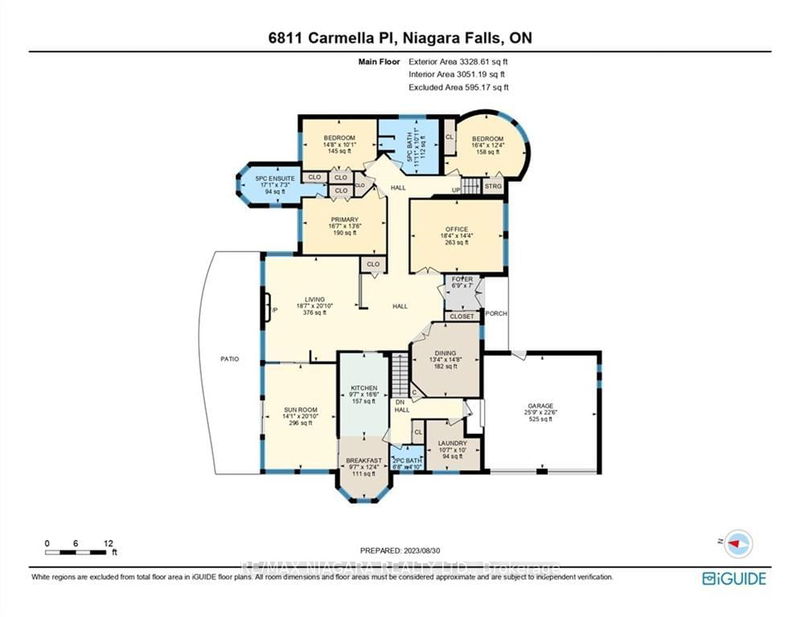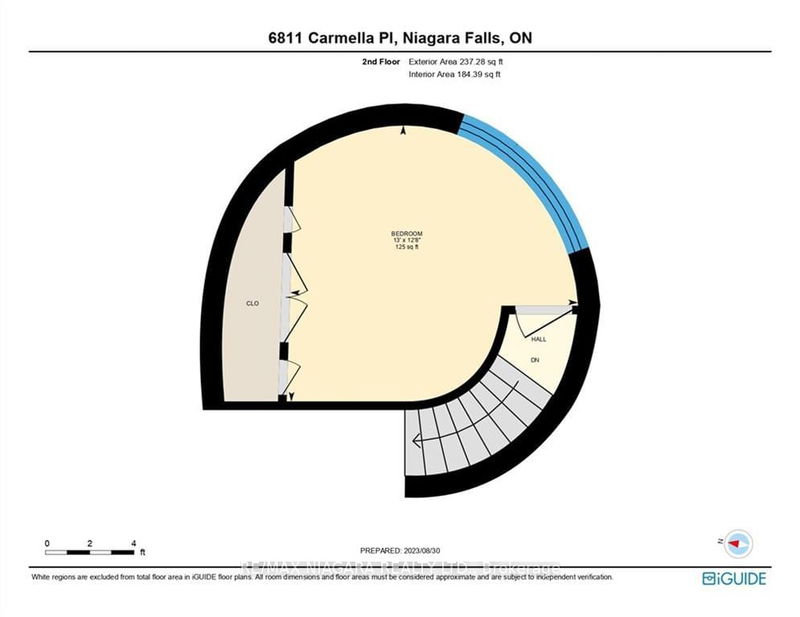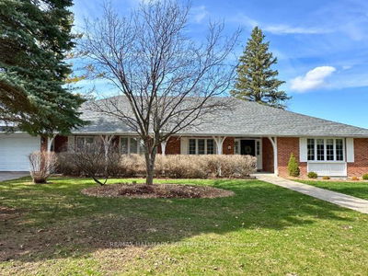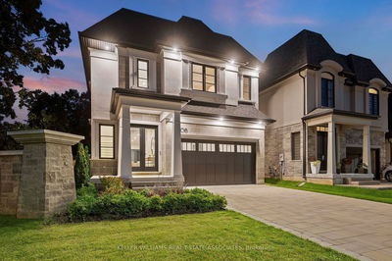WELCOME TO 6811 CARMELLA PLACE IN PRESTIGIOUS CALAGUIRO ESTATES!! This unique 3,423 sf CUSTOM BUILT, all-brick, sprawling BUNGALOW, is located on top of the escarpment, on an massive 131.5 x 197.8 lot, in a quiet & mature neighbourhood with a gated community feel, brimming with prestige & luxury. Homeowners here enjoy PRIVACY & SECLUSION without sacrificing proximity to amenities. Pride of ownership is evident from the moment you enter with wide, deep, well-manicured gardens & beautifully maintained lawns, an enormous interlock driveway, walkways & patios, & an underground sprinkler system. Come enjoy MAIN FLOOR LIVING in style! Bungalows this large are a rare find, and this one has it all on the main level. Along with the Kitchen, DR, LR, FR, PR, Laundry Room, 3 bedrooms and 2.5 baths, you will love the enormous sunroom with slate floors that can be accessed from the kitchen or FR, and can be used as an artist's studio, a Florida/Sun room, a plant room, a large office or even an exercise space. On a clear day, you can watch boats going into the Welland Canal, and in the distance, a view of the Toronto Skyline. The storybook tower, containing the 4th bedroom, was included in the original owner's Architectural Plans to be reminiscent of his childhood home in Europe. Surrounded by $25-million homes!
Property Features
- Date Listed: Monday, April 01, 2024
- Virtual Tour: View Virtual Tour for 6811 Carmella Place
- City: Niagara Falls
- Major Intersection: JANUARY & MOUNTAIN RD
- Living Room: Main
- Family Room: Main
- Kitchen: Main
- Listing Brokerage: Re/Max Niagara Realty Ltd. - Disclaimer: The information contained in this listing has not been verified by Re/Max Niagara Realty Ltd. and should be verified by the buyer.

