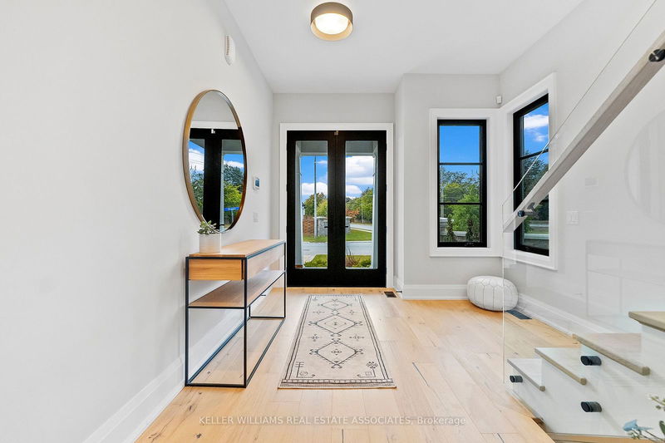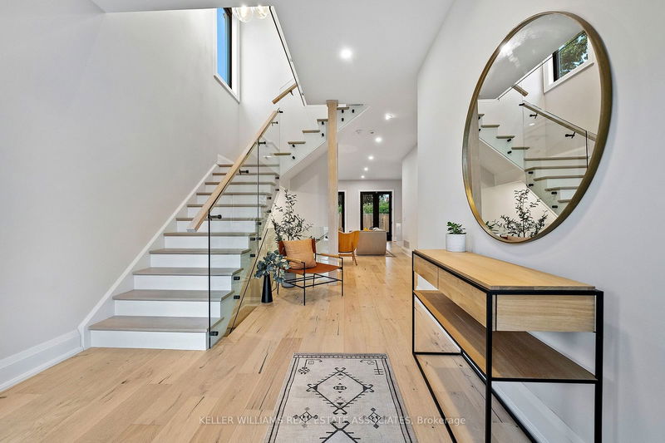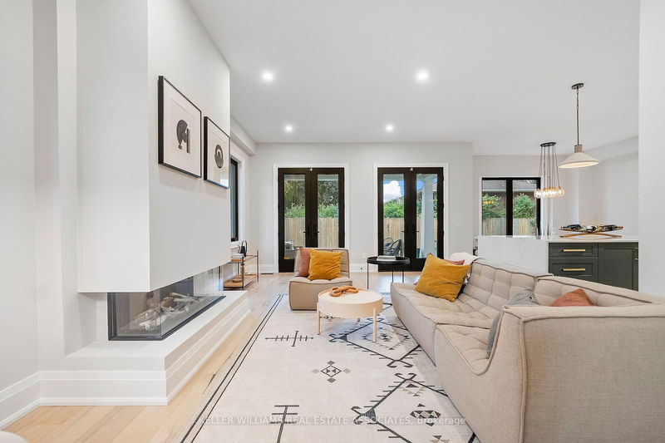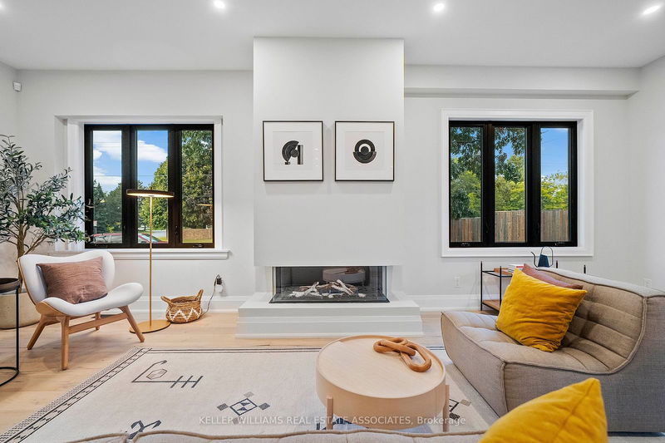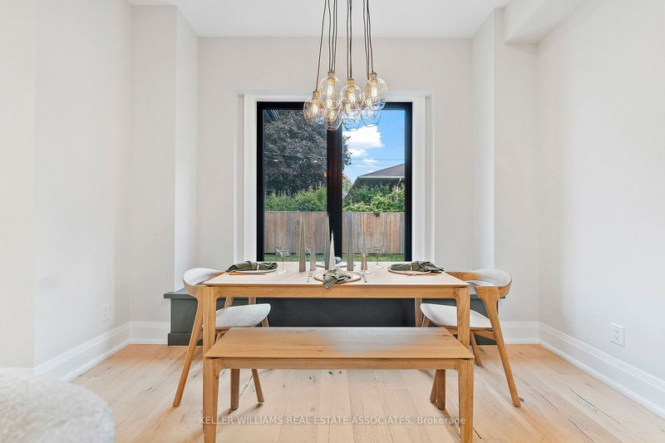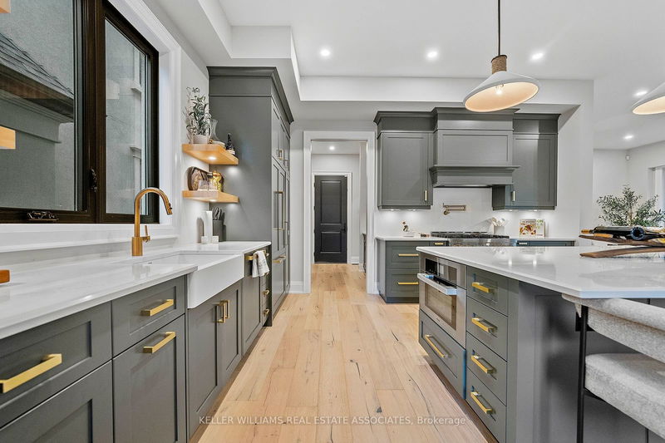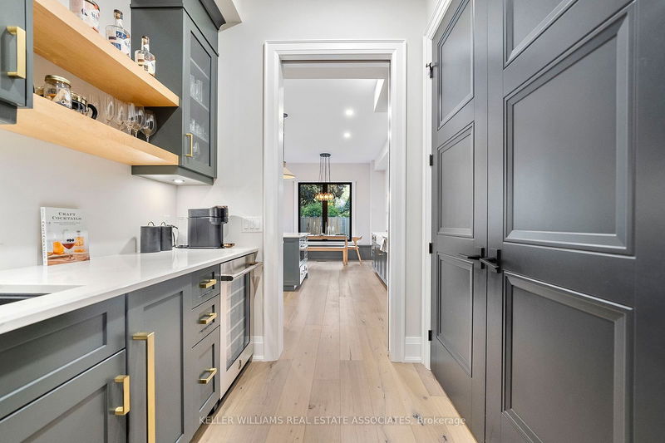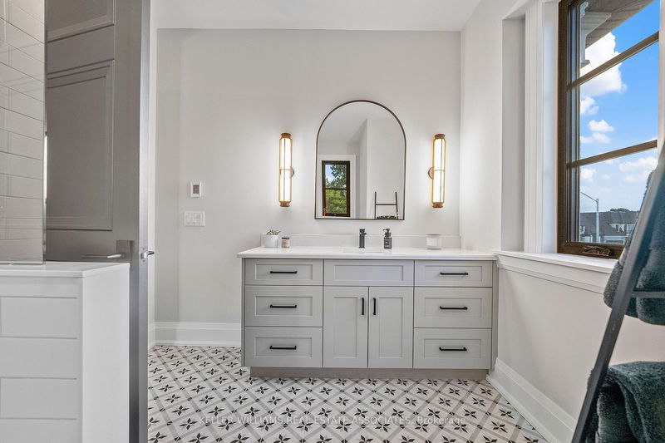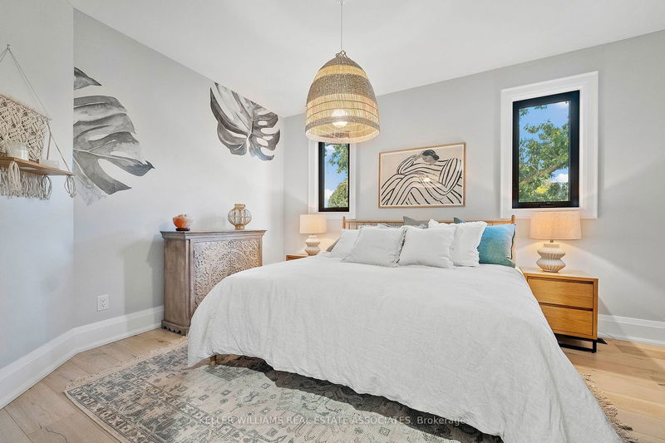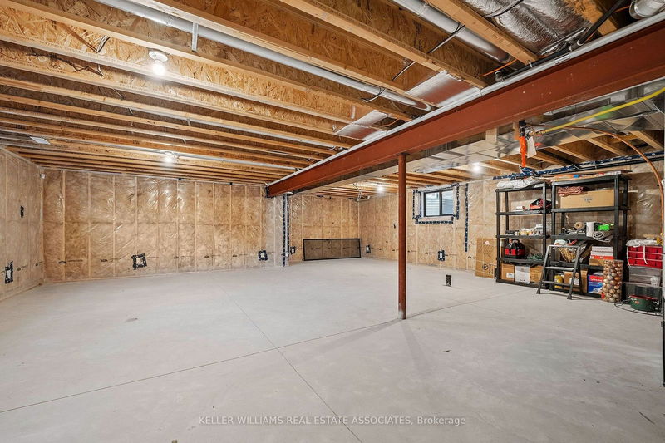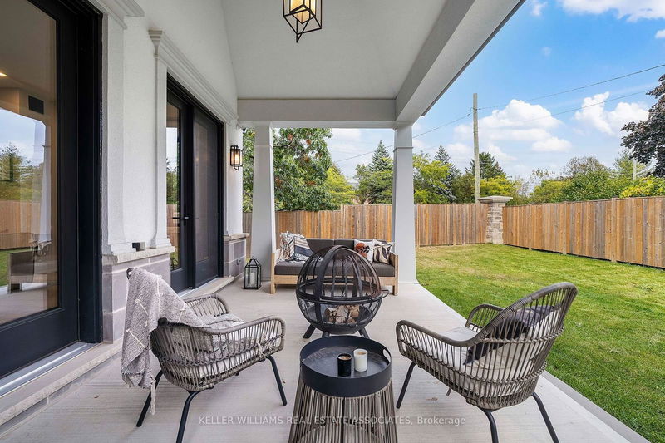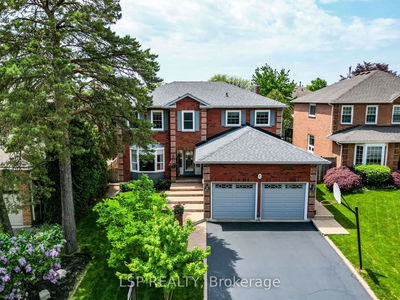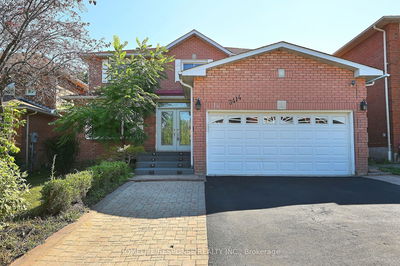Forget everything you know about the typical home 6206 Lucia Drive is where extraordinary livingbegins. Picture a 2,620 sq. ft. space where every corner feels like it was designed for you, with four bedrooms and two-and-a-half bathrooms that dont just offer comfortthey redefine it. The moment you arrive on the Windermere stone driveway, you know youre stepping into something special.Inside, white oak floors lead you through sun-drenched rooms that invite relaxation, while thechefs kitchen, complete with Miele and Jenn-Air Pro appliances, serves as a stage for culinary genius. Heated bathroom floors? Check. Advanced air and water filtration systems? Of course. Covered outdoor patio? Also check. And if youre dreaming big, the unfinished basement is your blank slatefor whatever you can imagine. This isnt just where you live its where you elevate your every day,crafting a lifestyle thats uniquely yours.
Property Features
- Date Listed: Tuesday, September 17, 2024
- City: Niagara Falls
- Major Intersection: Mountain Rd. & St. Paul
- Kitchen: Quartz Counter, Hardwood Floor, B/I Appliances
- Living Room: Hardwood Floor, Walk-Out, Fireplace
- Listing Brokerage: Keller Williams Real Estate Associates - Disclaimer: The information contained in this listing has not been verified by Keller Williams Real Estate Associates and should be verified by the buyer.


