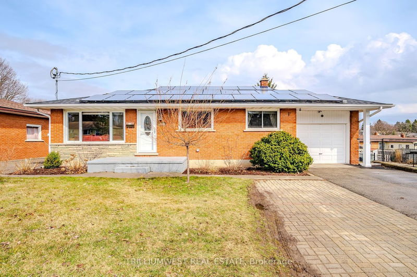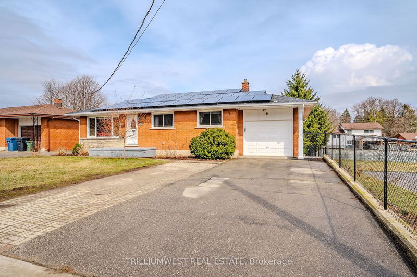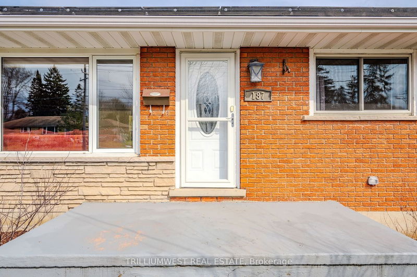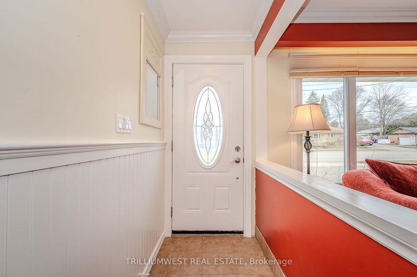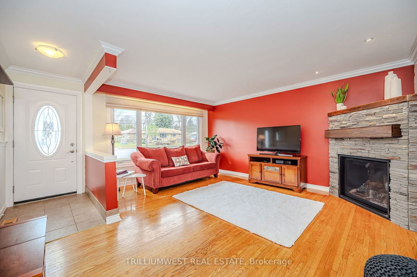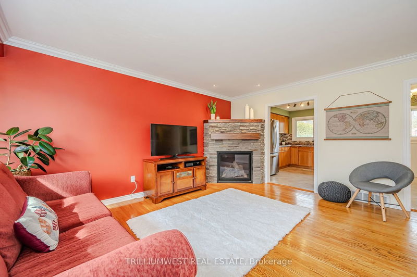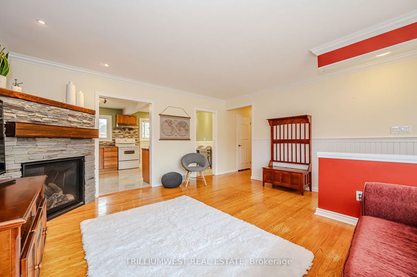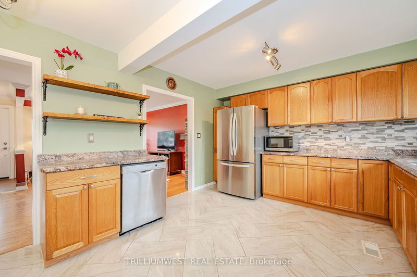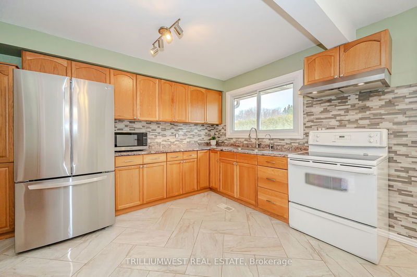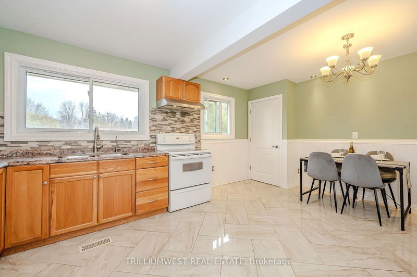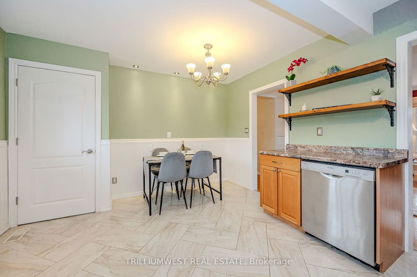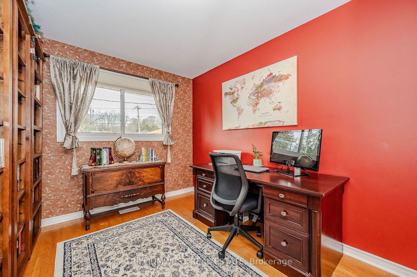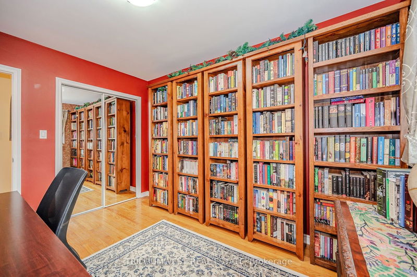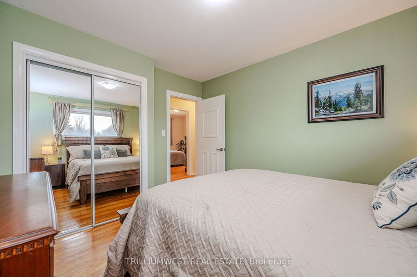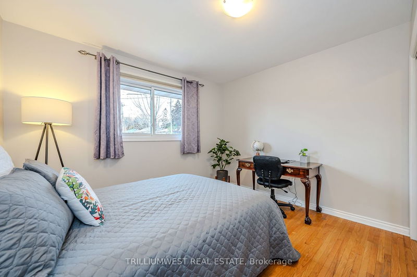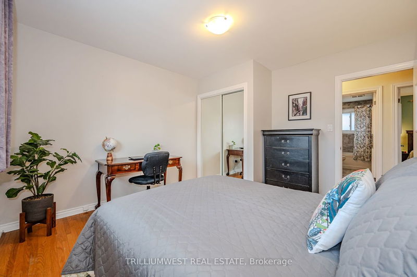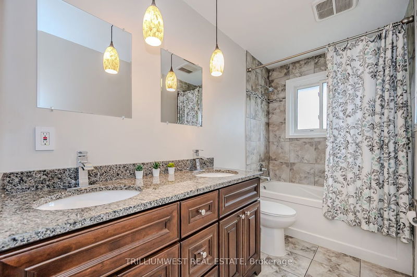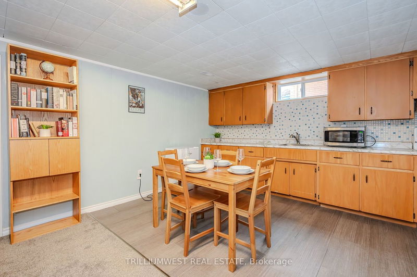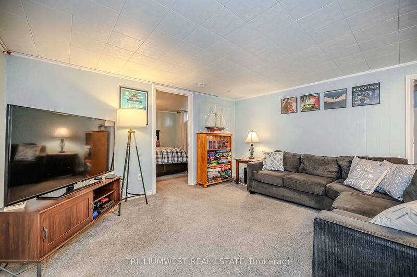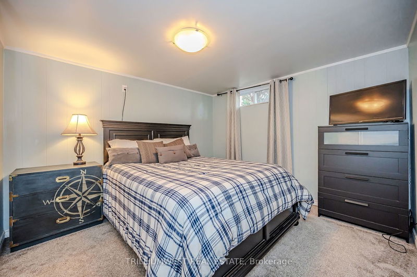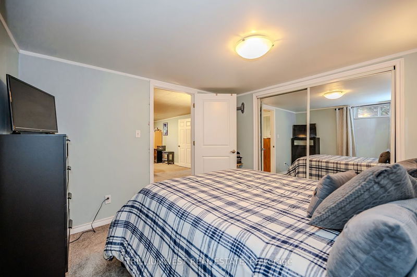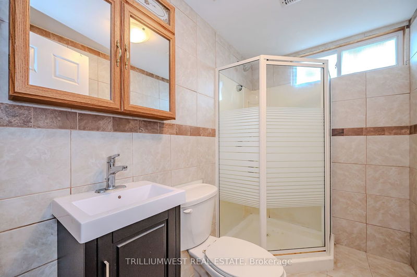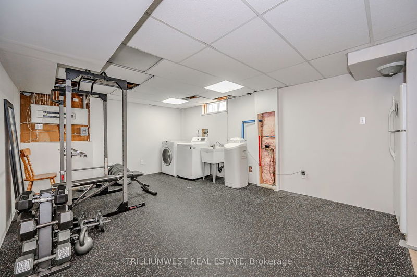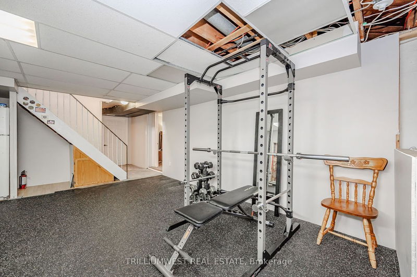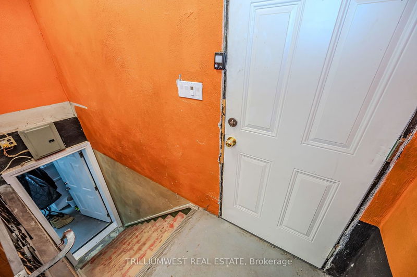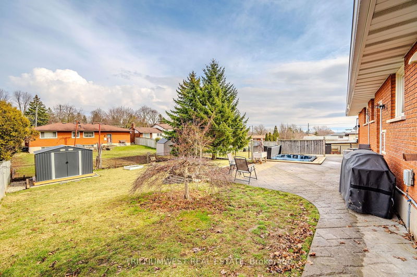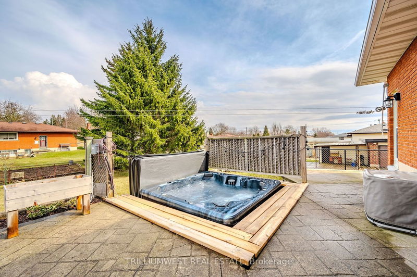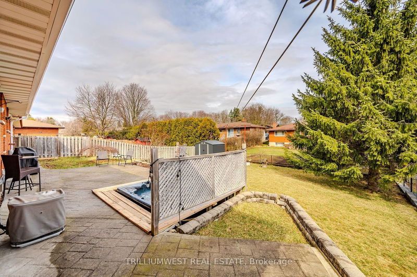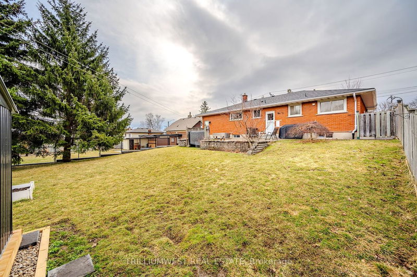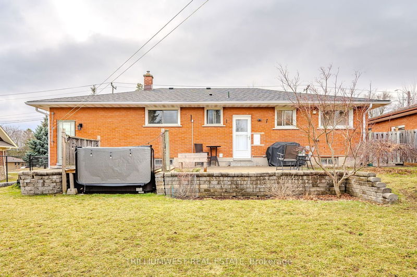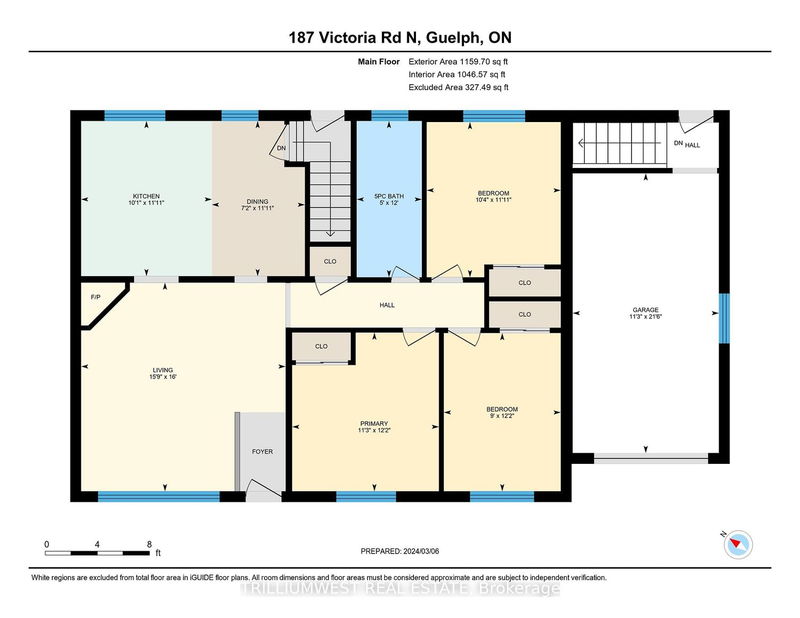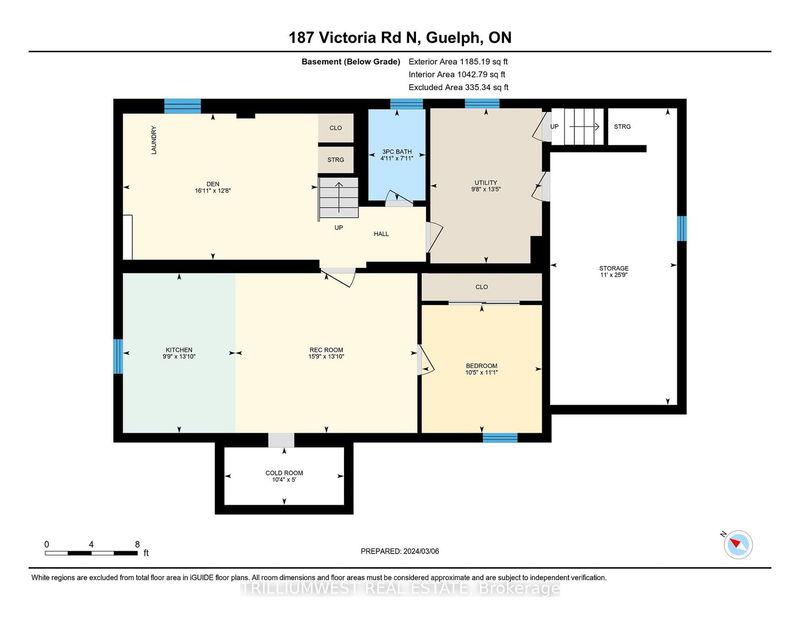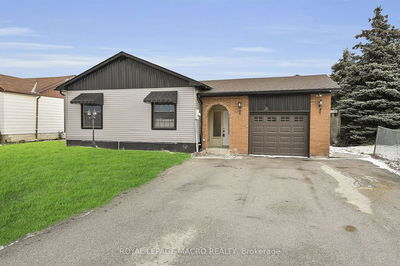Discover this immaculately maintained and thoughtfully updated red-brick bungalow! This 3+1-bedroom home is conveniently located on a transit route and a short walk to parks, schools and the Victoria Rec Centre. The main level features a spacious eat-in kitchen surrounded by porcelain tile and custom cabinetry, complete with rustic shelving. The sleek 5-piece modern bathroom is beautifully updated with a Granite countertop and dual sinks. Enjoy basking in the sunlit living room showcasing a beautiful stone-surround natural gas fireplace with custom mantel. With 2 separate entrances to the fully finished basement complete with a 3-piece bathroom, you could utilize the space as an in-law suite or an expansive entertainment area. Enjoy the ample additional storage space beneath the garage, crafted through excavation and further enhanced for your storage needs. The backyard is a serene retreat, complete with lush landscaping, a new shed, and a relaxing hot tub, a newly built fence and retaining wall. Your parking needs are covered with an oversized driveway and an attached garage. Take note of the new roof, eaves, and gutters. The SOLAR panels which are OWNED outright, are a significant perk, generating approximately $4000 annually.
Property Features
- Date Listed: Tuesday, April 02, 2024
- Virtual Tour: View Virtual Tour for 187 Victoria Road N
- City: Guelph
- Neighborhood: Grange Hill East
- Full Address: 187 Victoria Road N, Guelph, N1E 5H6, Ontario, Canada
- Kitchen: Main
- Living Room: Main
- Listing Brokerage: Trilliumwest Real Estate - Disclaimer: The information contained in this listing has not been verified by Trilliumwest Real Estate and should be verified by the buyer.

