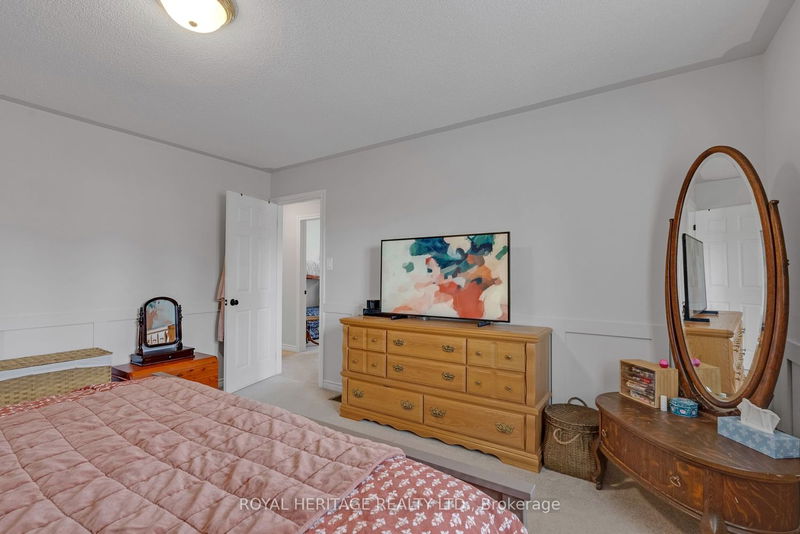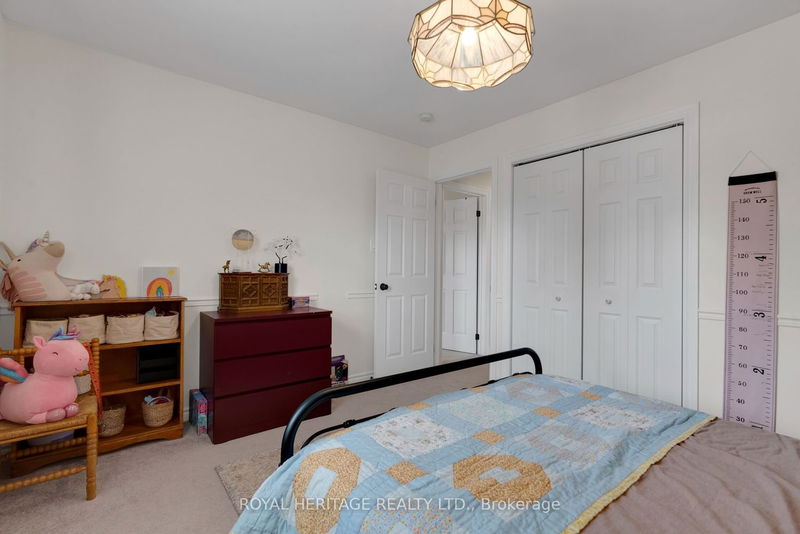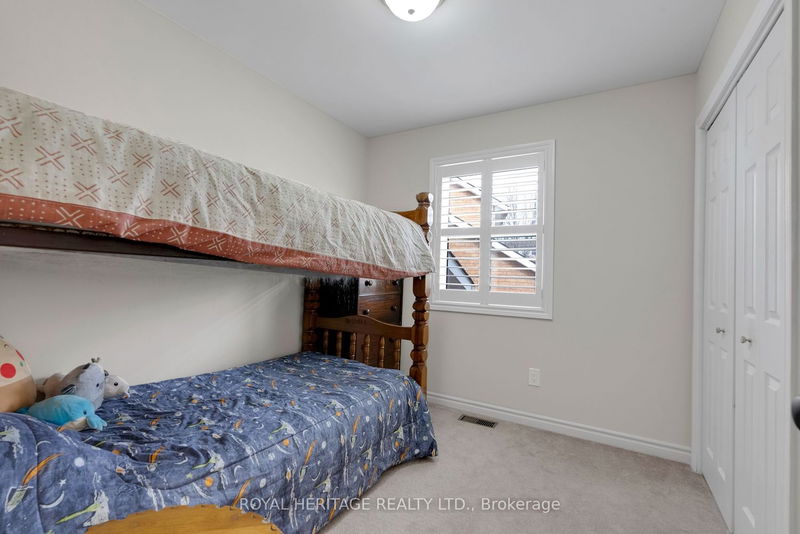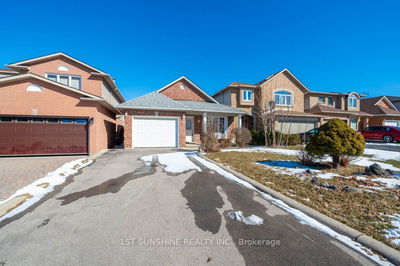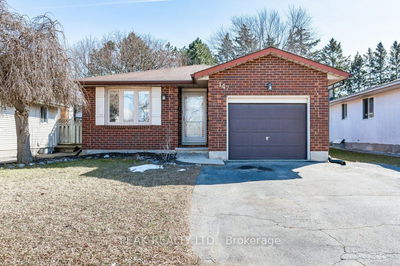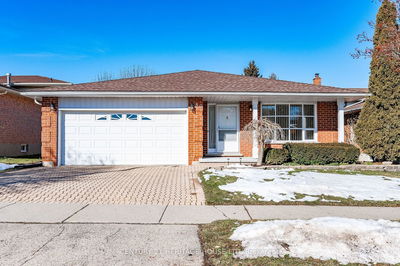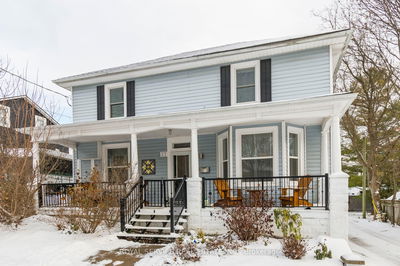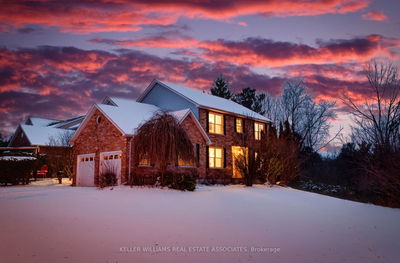Presenting 14 Chalmers Crt. In charming Port Hope. Looking for a well built & maintained family home with a double car garage and HUGE backyard with enough space for the whole family? This spacious 4 Bedroom Backsplit is ideal for both single family or multi-generational living! The HUGE pie shaped lot showcases a large inground pool, patio w retractable awning, garden shed & still tons of yard! Inside there's nothing to do but move in & unpack! Updated kitchen (2023) w beautiful granite countertops & new Stainless Steel appliances - convenient walkout to the paito & backyard. Upstairs there are 3 Bedrooms & 4 pc. Bathroom updated in 2016. On the lower level you'll find a large 4th Bedroom, 4pc Bathroom, cozy open concept family room w Gas Fireplace & large window overlooking the backyard. Need More space? The finished basement offers a kitchenette complete with sink, Cupboards & built-in Island that overlooks a large Rec Room. Tons of storage in the XL closets & utility room.
Property Features
- Date Listed: Tuesday, April 02, 2024
- Virtual Tour: View Virtual Tour for 14 Chalmers Court
- City: Port Hope
- Neighborhood: Port Hope
- Major Intersection: Trefusis St. & Jocelyn St.
- Full Address: 14 Chalmers Court, Port Hope, L1A 4J3, Ontario, Canada
- Living Room: Crown Moulding, Bay Window, California Shutters
- Kitchen: Granite Counter, Pot Lights, W/O To Patio
- Family Room: Gas Fireplace, Hardwood Floor, Large Window
- Listing Brokerage: Royal Heritage Realty Ltd. - Disclaimer: The information contained in this listing has not been verified by Royal Heritage Realty Ltd. and should be verified by the buyer.
























