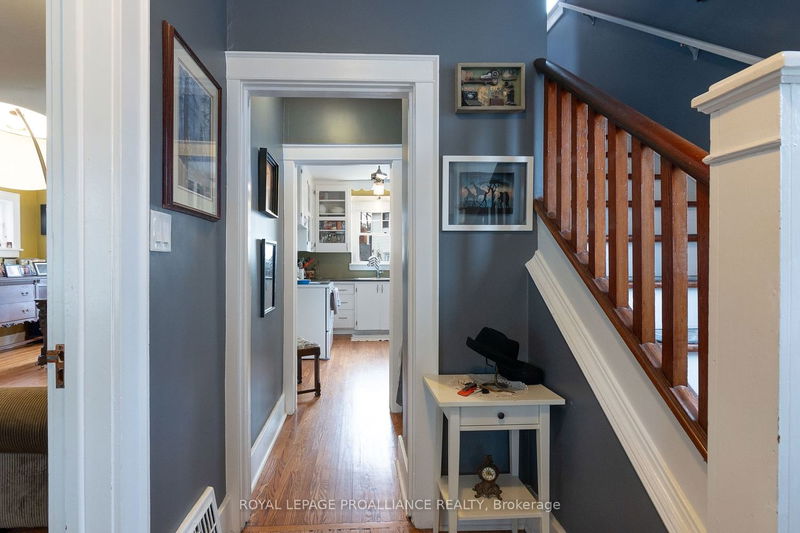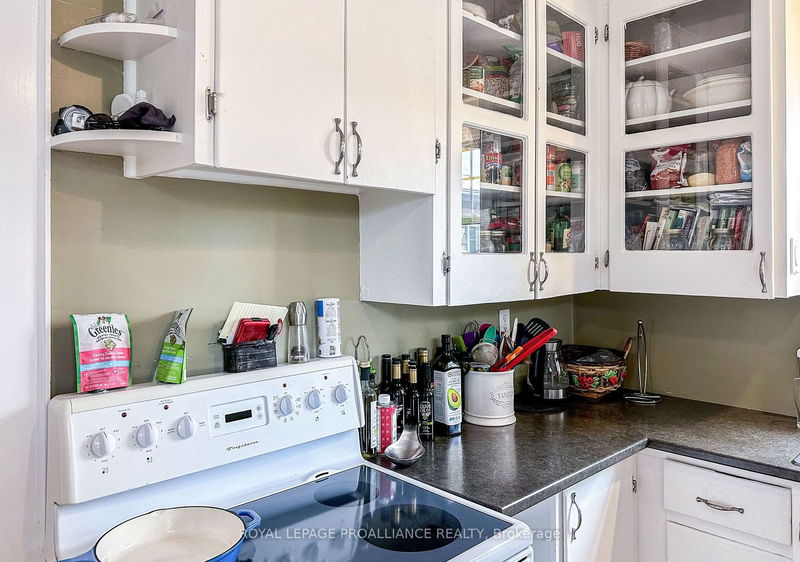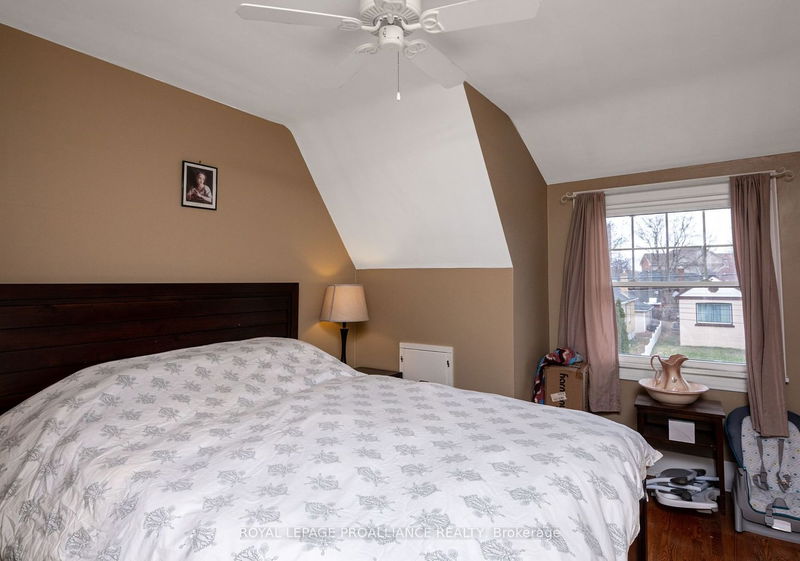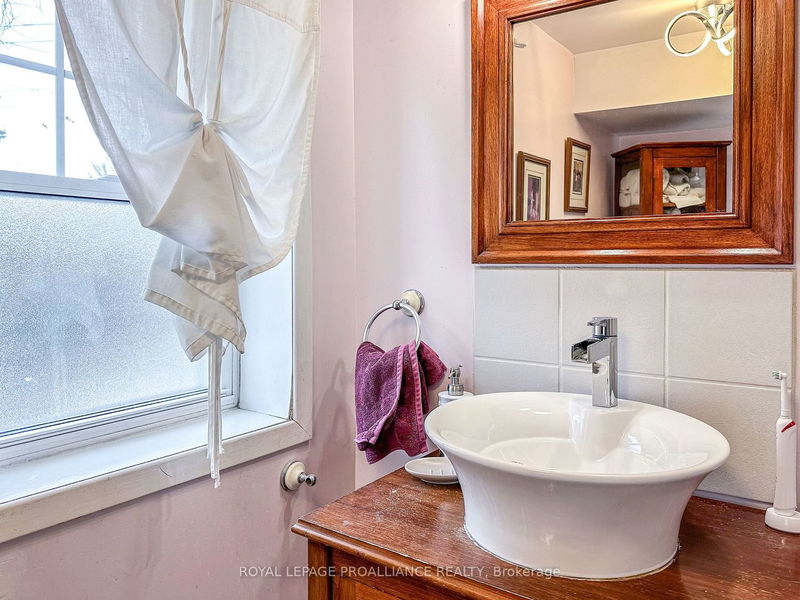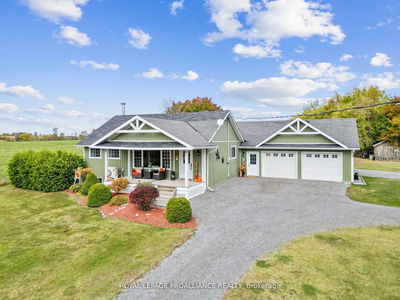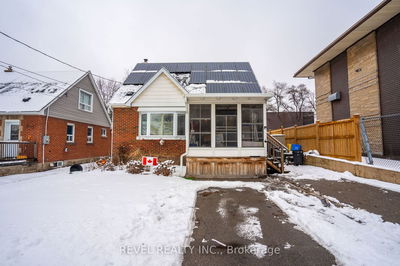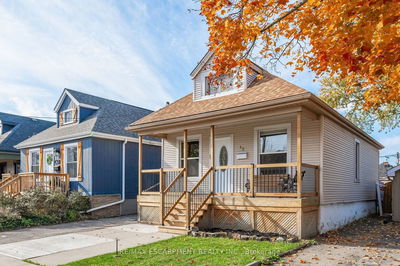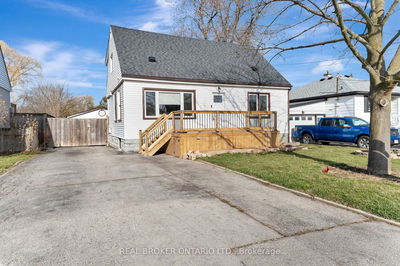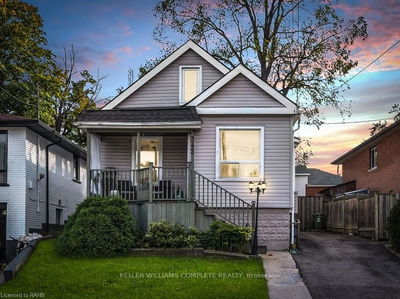Welcome to 403 MacDonnell St., a charming 1.5 storey detached home in Williamsville, one of Kingston's original neighbourhoods. This 3 bedroom, 1 bathroom home has been lovingly decorated and features a 3-season sunroom where you can enjoy your morning coffee, an elegant living room with coved ceiling, a sizeable dining room with coved ceiling and a walk-out to the deck, a bonus room that can be used for many purposes, a functional kitchen with upper glass front cabinets, 3 good sized bedrooms and a main 4-piece bathroom with a vessel sink. The backyard features the deck off the dining room and space to call your own, perfect for the hobby gardener. The private driveway offers a side entrance to the house, parking for 2, and leads to the detached 1-car garage.
Property Features
- Date Listed: Tuesday, April 02, 2024
- Virtual Tour: View Virtual Tour for 403 Macdonnell Street
- City: Kingston
- Major Intersection: Macdonnell & Durham
- Full Address: 403 Macdonnell Street, Kingston, K7L 4E3, Ontario, Canada
- Kitchen: Main
- Living Room: Main
- Listing Brokerage: Royal Lepage Proalliance Realty - Disclaimer: The information contained in this listing has not been verified by Royal Lepage Proalliance Realty and should be verified by the buyer.



