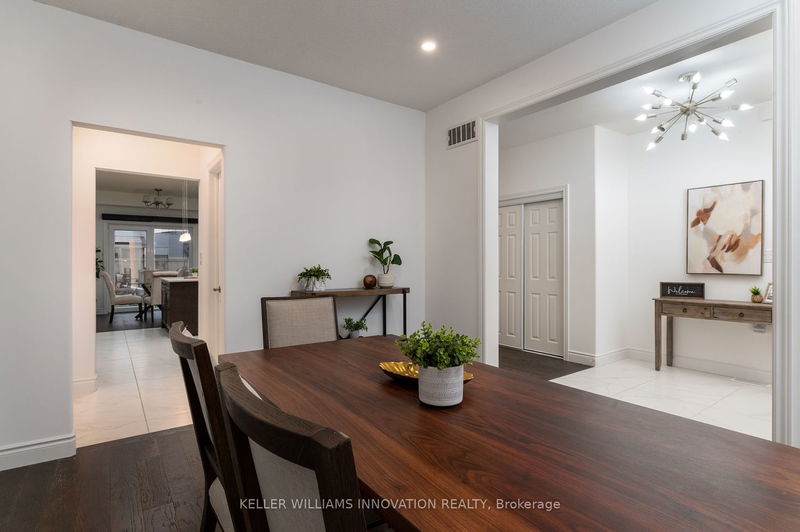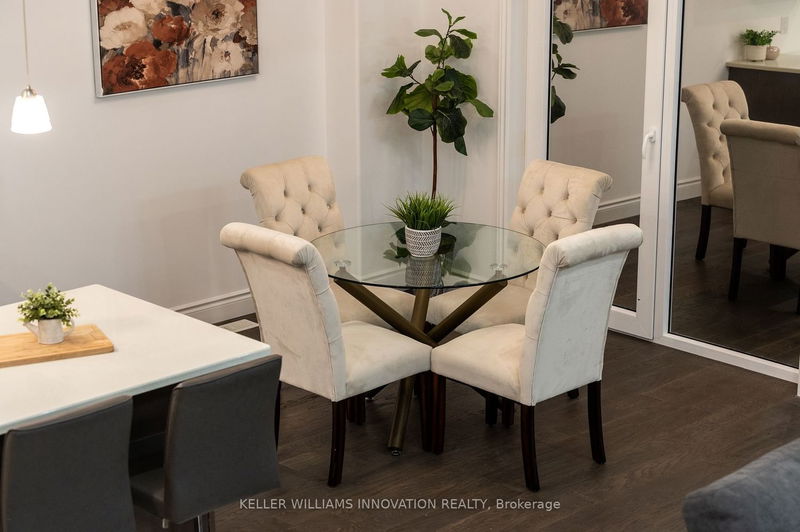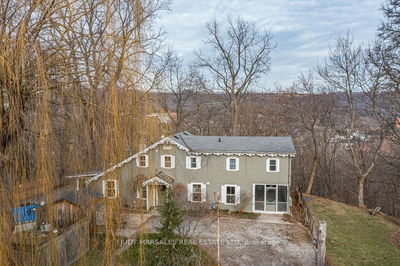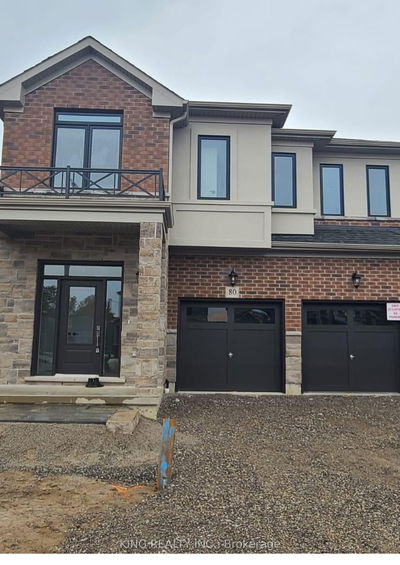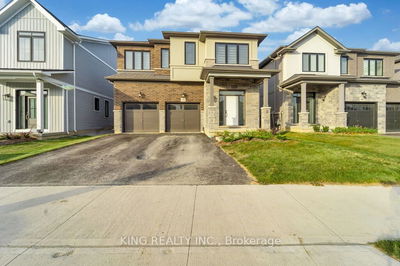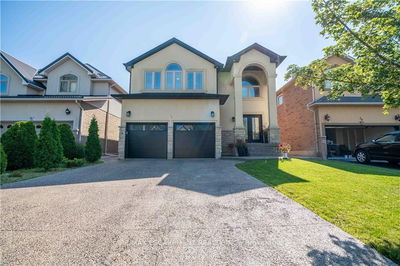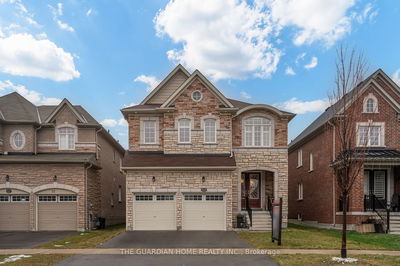This home is sure to impress - 5 years new offering 2856 sq. ft with room to expand in the full unfinished basement, with a separate entrance. Offering 5 bedrooms, 3 bathrooms and laundry all on the upper level, with the primary featuring a 5 pc ensuite and dual closets. The sun filled main level offers an open concept kitchen / LR, separate DR, office, powder room and patio door access to the backyard. The large lower level is ready for your personal design. Interior features include 9 ceilings, hardwood flooring, custom kitchen cabinets w/ stone countertops throughout, newer appliances, pot lights, electric window coverings and so much more. The full brick exterior offers a large covered front patio, fully fenced in rear yard and double wide driveway finished in interlocking brick. This property is located within walking distance to both Catholic and Public Elementary Schools and within a quick commute to all amenities, parks, HWY 403, access to HWY 401, the Grand River, walking trails and the beautiful downtown core of Paris. This truly is a wonderful executive home that offers a lot of space for the growing or blended family or potentially the investor with its unspoiled basement and separate access. Paris is a highly desired community and for good reason Come and explore it for yourself!
Property Features
- Date Listed: Wednesday, April 03, 2024
- Virtual Tour: View Virtual Tour for 8 Gibbons Road
- City: Brant
- Neighborhood: Paris
- Full Address: 8 Gibbons Road, Brant, N3L 0E9, Ontario, Canada
- Kitchen: Main
- Living Room: Main
- Listing Brokerage: Keller Williams Innovation Realty - Disclaimer: The information contained in this listing has not been verified by Keller Williams Innovation Realty and should be verified by the buyer.








