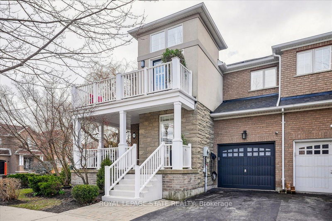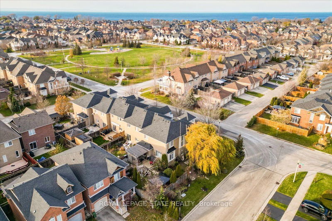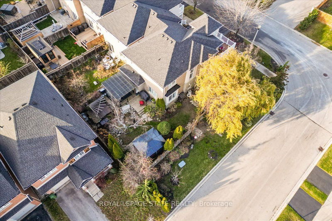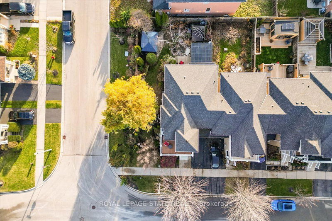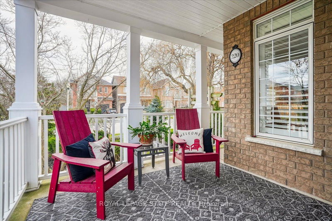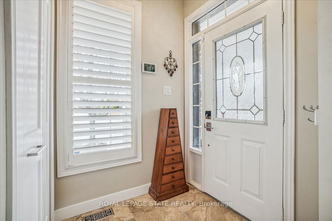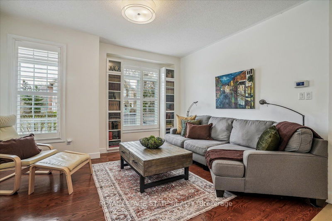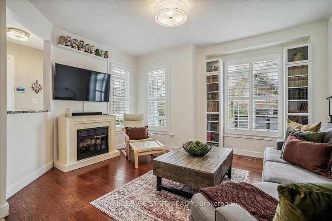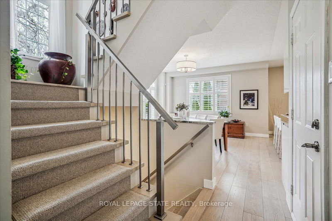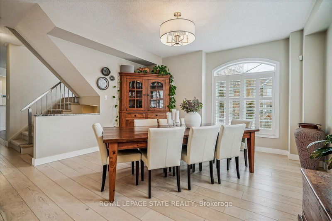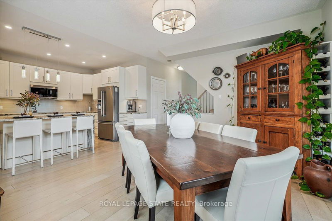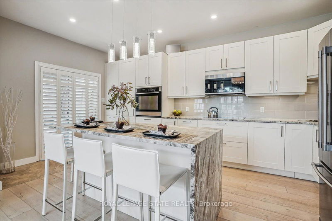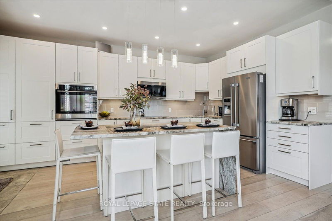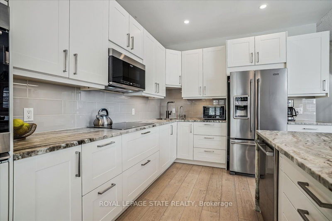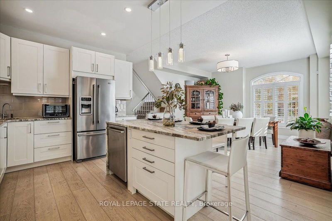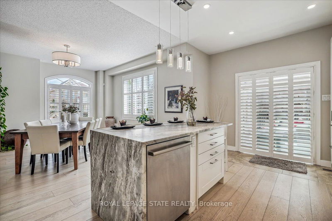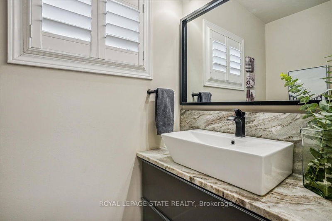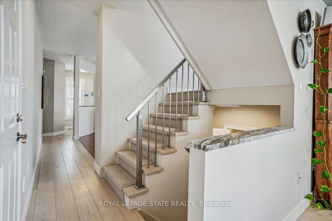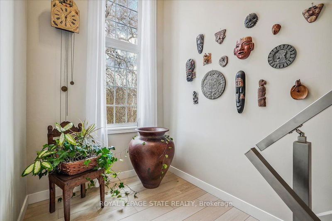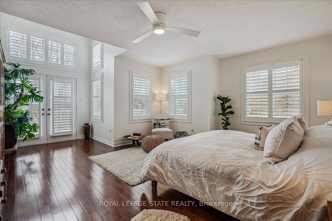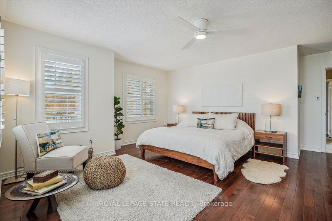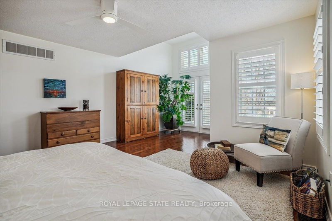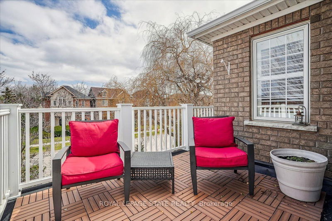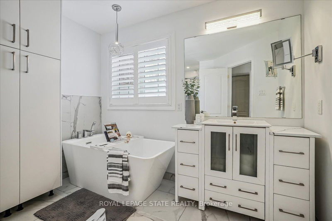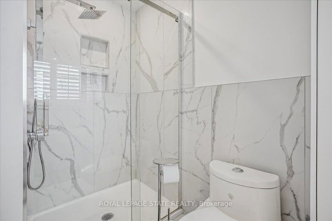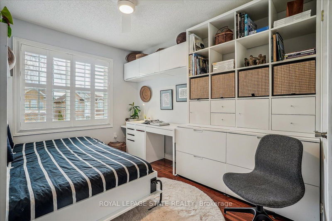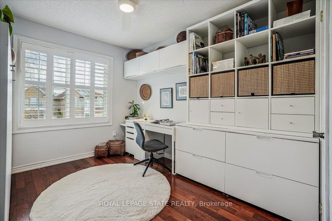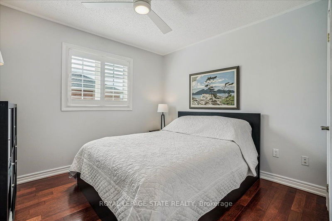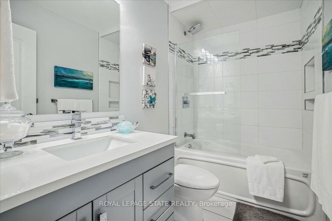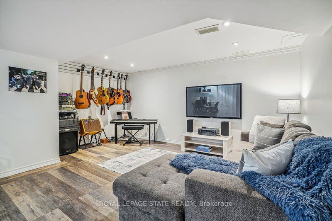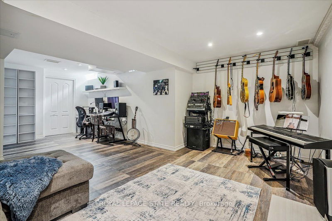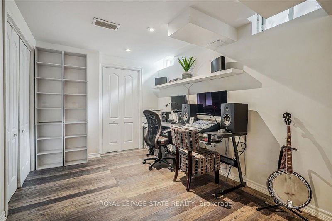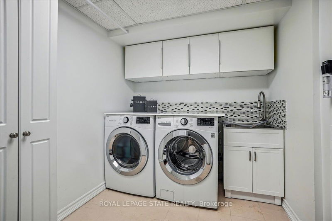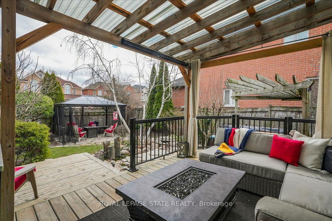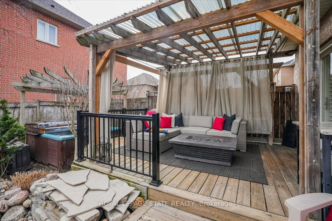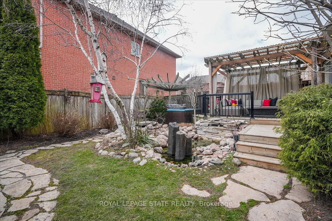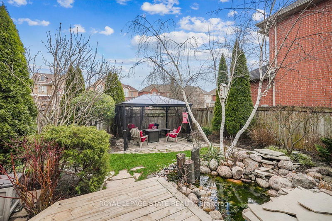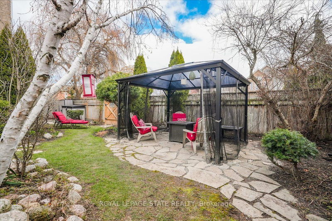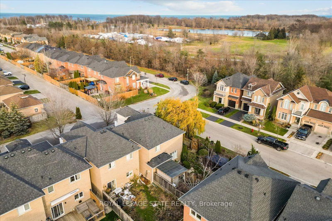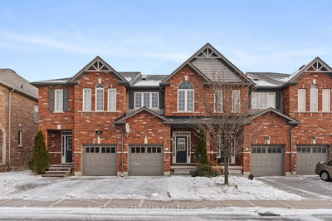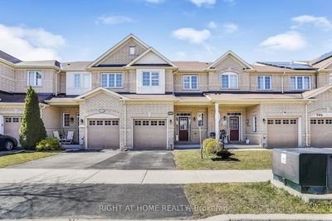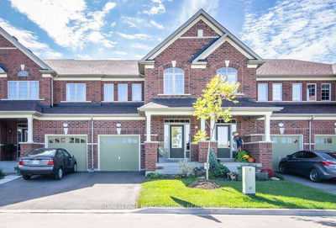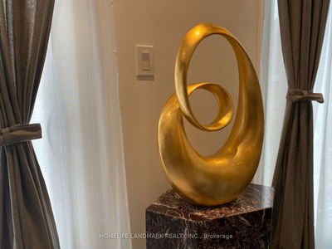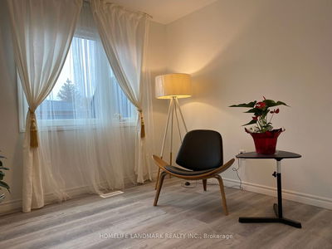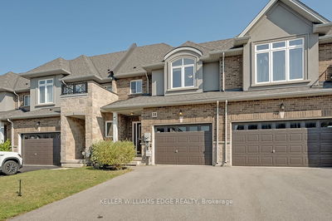Lakeside living at it's finest in this stunning executive freehold end unit townhome in the prestigious Lake Pointe Community. Finished top to bottom with beautiful upgrades & stunning decor. Gracious & Spacious both inside & out offering over 1900 sqft +finished Lower Level. Large corner lot, ample parking, statement windows that invite views of both Fifty Point Conservation area & Lake Pointe park from your porch & primary bedroom with wrap around rebuilt balcony. Step inside & appreciate the light & airy feeling that this totally on trend town offers with pleasing L/R, large D/R, gourmet kitchen offering granite waterfall design to expansive island with loads of cabinetry & easy access to your backyard oasis with covered pergola & your meticulous & mature low-maintenance gardens along with gazebo, calming water feature & your own hot tub. Upper level features 3BR's with spacious primary offering gorgeous views of all the greenspace that surrounds you. 3 spa inspired updated bathrooms await, ensuite featuring freestanding soaker tub. Easy care engineered hardwood & hardwood floors throughout main & upper level with updated ceramics to all baths. Escape to the fully finished basement that will meet all of your needs. Smart security system, upgraded 125 amp service complete with EV charging system . Steps to conservation area, marina, lake & parks with easy QEW access & both ample shopping and dining options at the desirable Winona Crossing complex. Truly a rare opportunity to live lakeside in this breathtaking home.
Property Features
- Date Listed: Wednesday, April 03, 2024
- Virtual Tour: View Virtual Tour for 220 Springstead Avenue
- City: Hamilton
- Neighborhood: Stoney Creek
- Full Address: 220 Springstead Avenue, Hamilton, L8E 6C7, Ontario, Canada
- Living Room: Main
- Kitchen: Main
- Listing Brokerage: Royal Lepage State Realty - Disclaimer: The information contained in this listing has not been verified by Royal Lepage State Realty and should be verified by the buyer.

