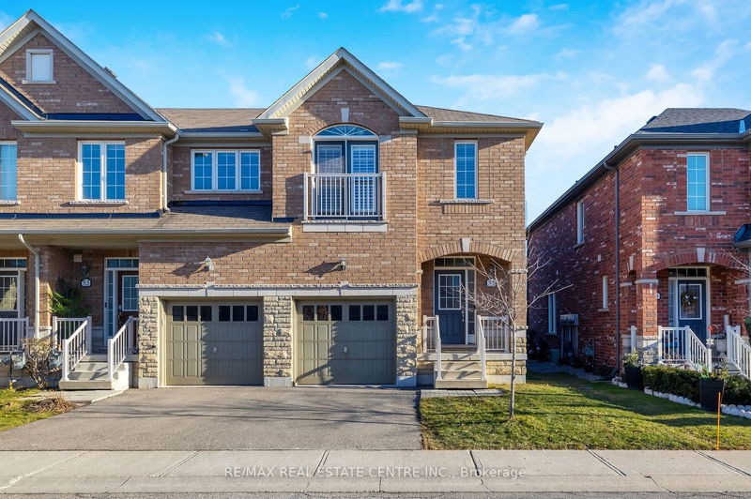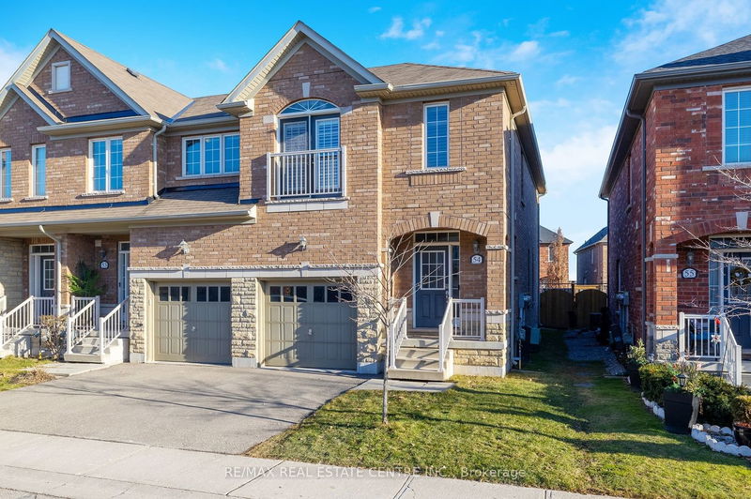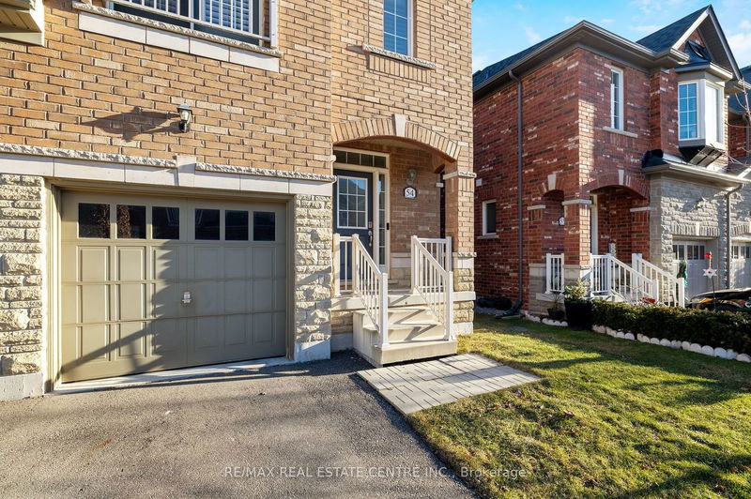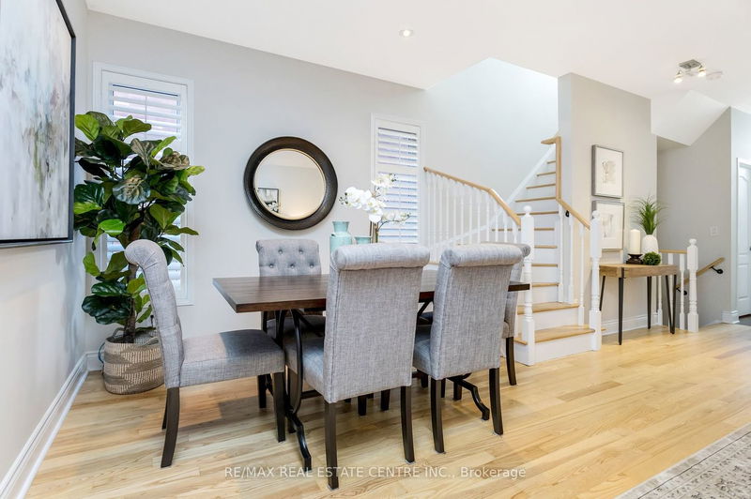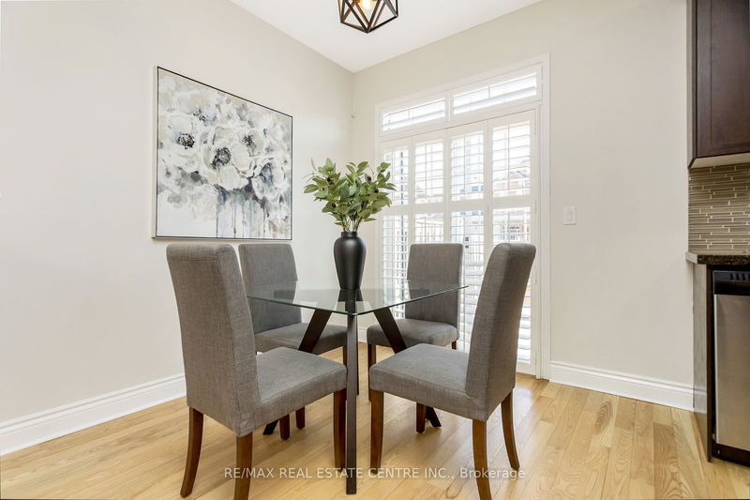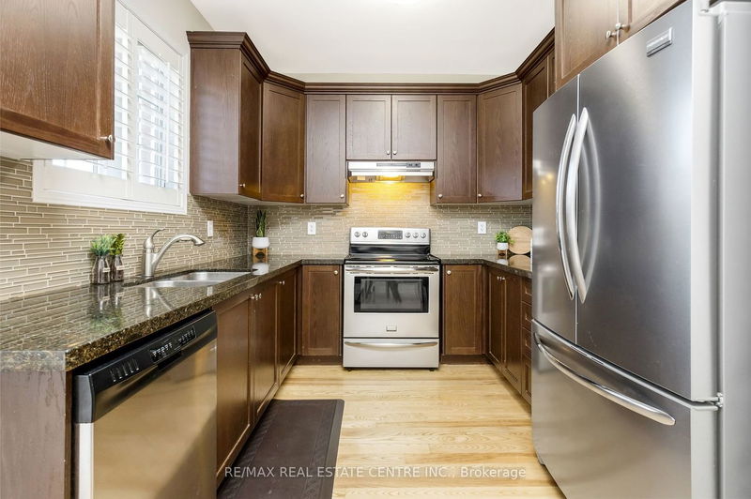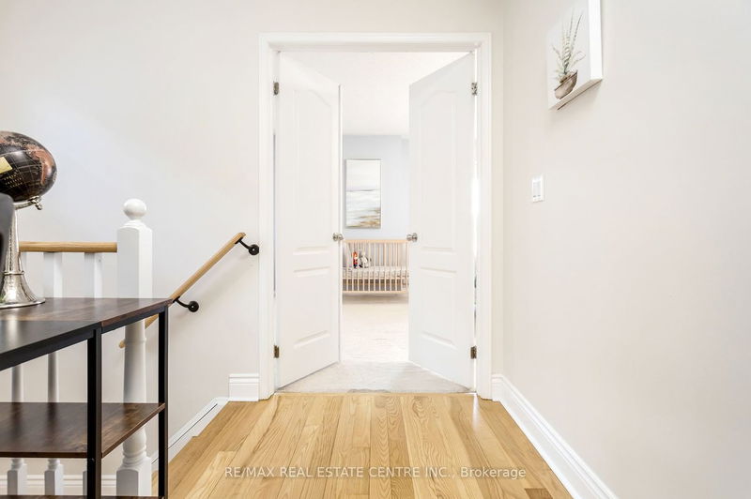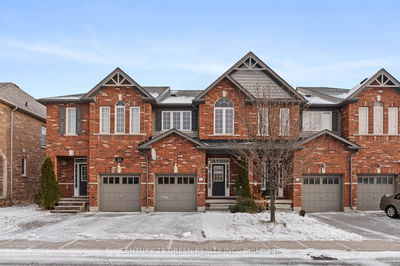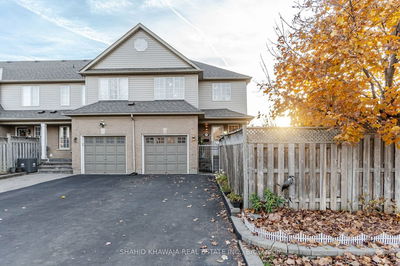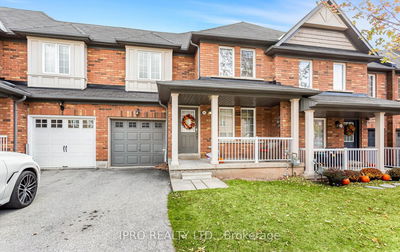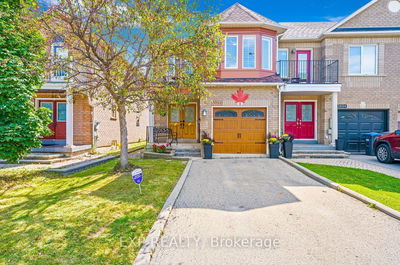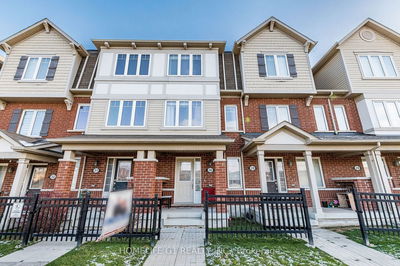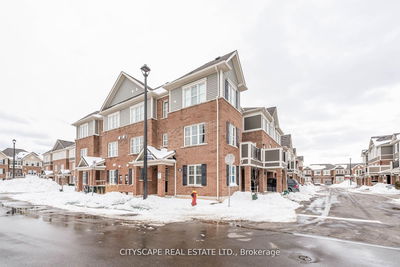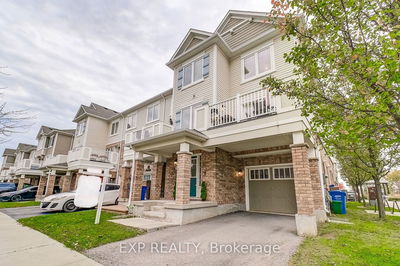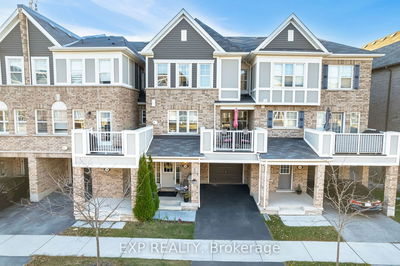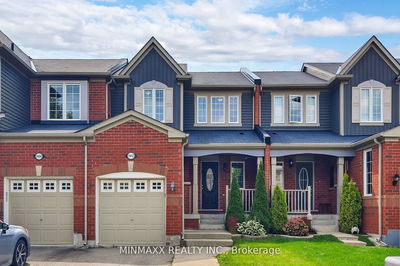This bright and cheerful END UNIT executive townhouse (no direct backyard neighbors) is move in ready. Hardwood flooring on main level, 9' ceilings, kitchen with granite countertops, backsplash, s/s appliances, and a walk out into the fenced back yard with artificial turf. California shutters throughout. Hardwood staircase leads to 3 bedrooms and second floor laundry room. The primary bedroom offers two full size closets, a Juliet balcony, a 5 piece ensuite, with double vanity. This home is conveniently located close to parks, great schools, transit, restaurants, hospital, and highways. Milton Sports Centre, Public and Catholic School and Milton Hospital are within walkable distance.
Property Features
- Date Listed: Wednesday, February 07, 2024
- Virtual Tour: View Virtual Tour for 54-745 Farmstead Drive
- City: Milton
- Neighborhood: Willmott
- Full Address: 54-745 Farmstead Drive, Milton, L9T 8B2, Ontario, Canada
- Kitchen: Main
- Living Room: Main
- Listing Brokerage: Re/Max Real Estate Centre Inc. - Disclaimer: The information contained in this listing has not been verified by Re/Max Real Estate Centre Inc. and should be verified by the buyer.

