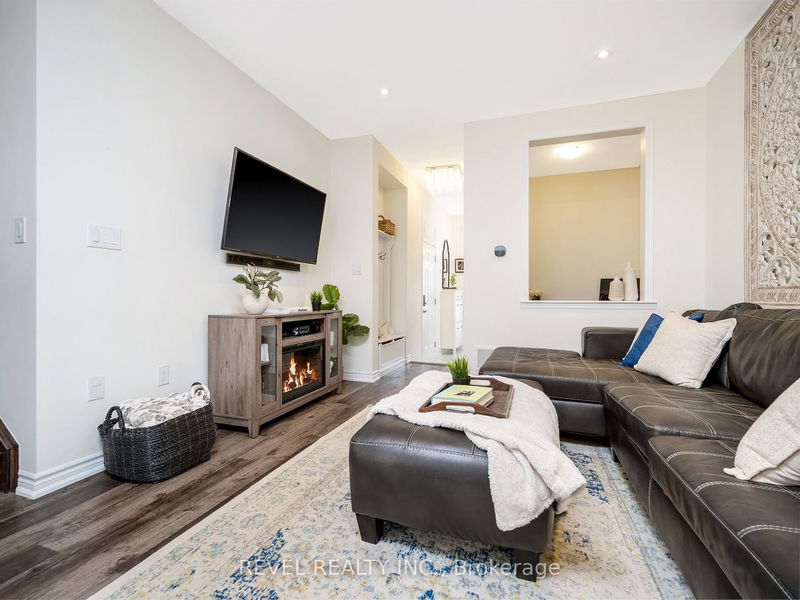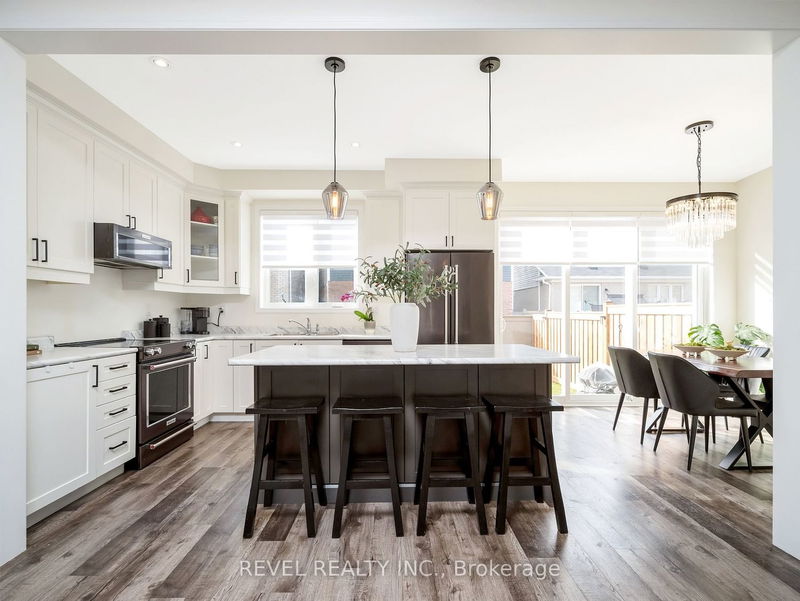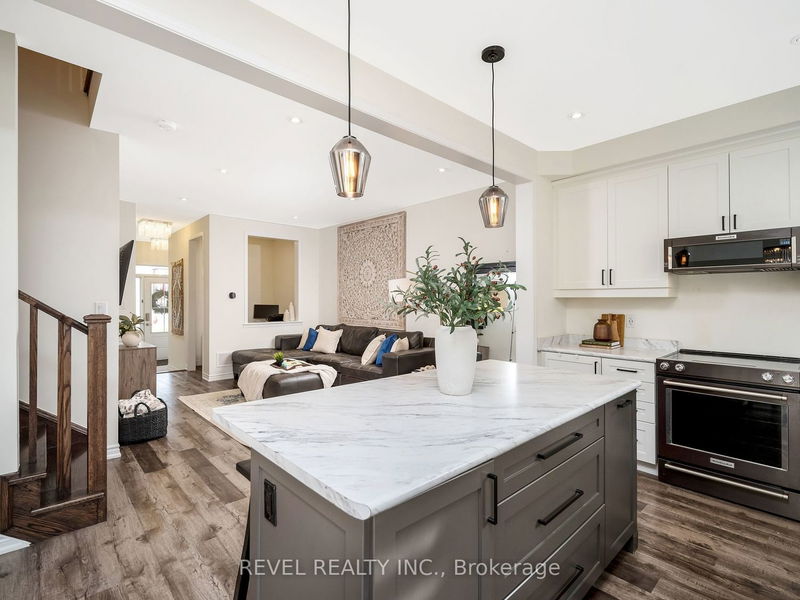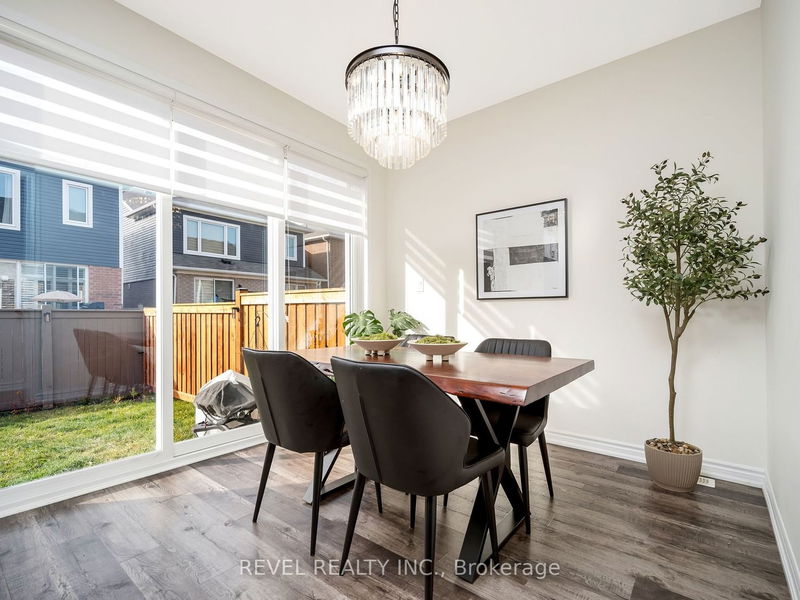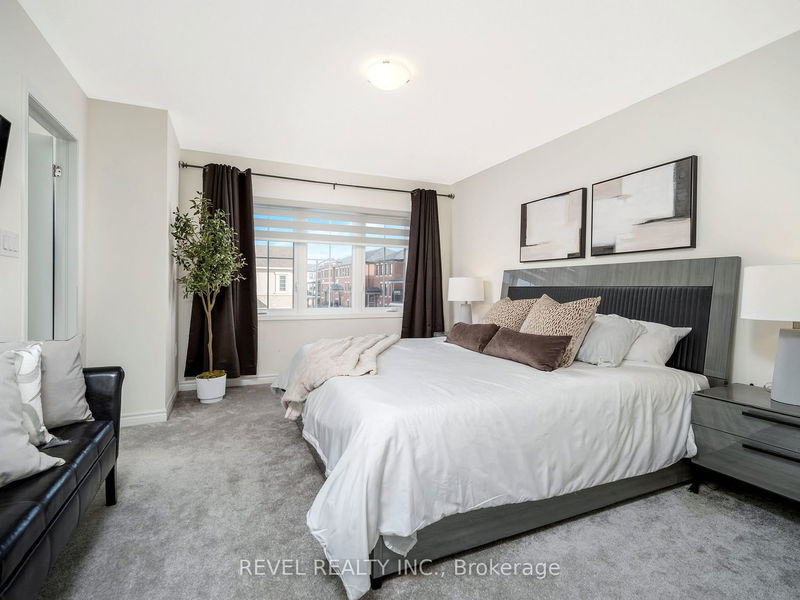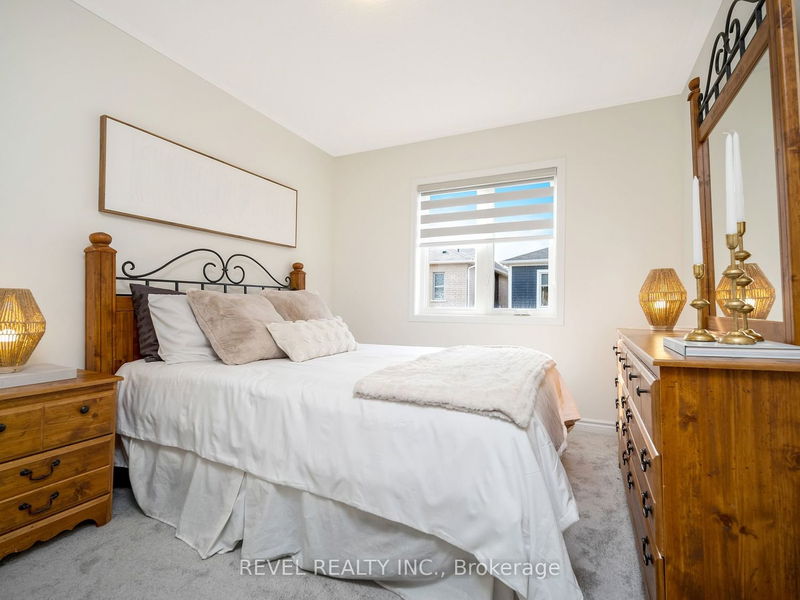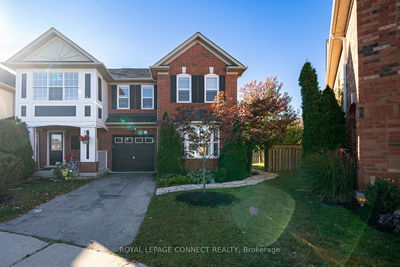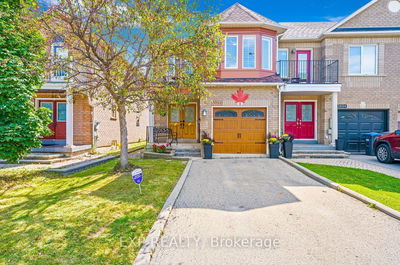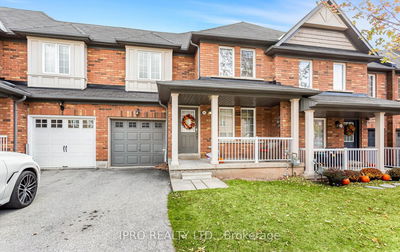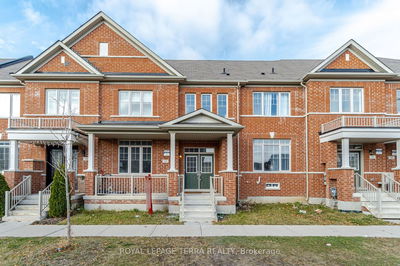Elegant 2+ yr new townhome with 9ft ceilings close to shopping and a short walk to schools and parks. This stylish home exudes curb appeal. The covered front porch welcomes you to a charming foyer leading to an open concept floor plan. Private office area just off the grand living room with potlights. Bright functional kitchen features spacious breakfast island ,potlights, black stls appliance. The kitchen is open to the dining area with large 3 panel sliding door with walkout to the fenced backyard. Engineered hardwood floors in living, kitchen and dining area. The upgraded wood staircase leads to 3 good sized bedrooms and 2nd floor laundry room. The primary bedroom features his/her walk in closets and exquisite upgraded ensuite with double sinks and super shower upgrade. The unfinished basement has ample space to create your own recreation area or work space. Builder bathroom rough in, upgraded large basement windows and cold room. Inside garage entrance. New fence 2023
Property Features
- Date Listed: Saturday, November 18, 2023
- Virtual Tour: View Virtual Tour for 85-975 Whitlock Avenue
- City: Milton
- Neighborhood: Cobban
- Full Address: 85-975 Whitlock Avenue, Milton, L9E 1S9, Ontario, Canada
- Living Room: Hardwood Floor, Pot Lights
- Kitchen: Coffered Ceiling, Hardwood Floor, Breakfast Bar
- Listing Brokerage: Revel Realty Inc. - Disclaimer: The information contained in this listing has not been verified by Revel Realty Inc. and should be verified by the buyer.






