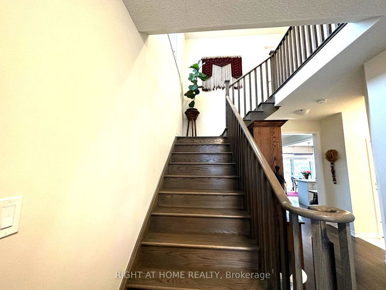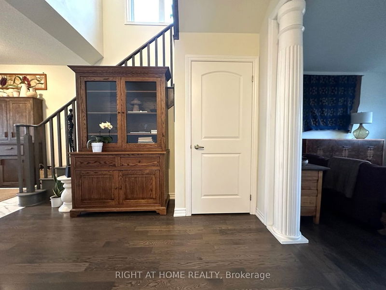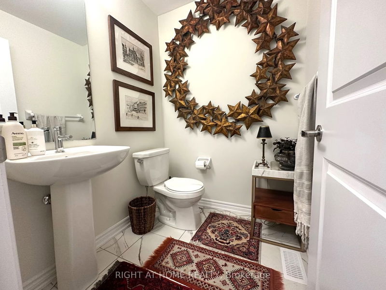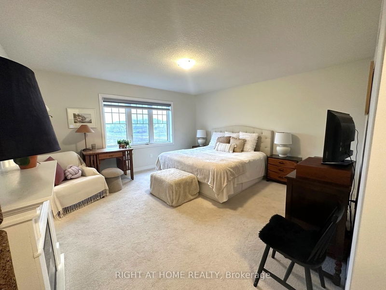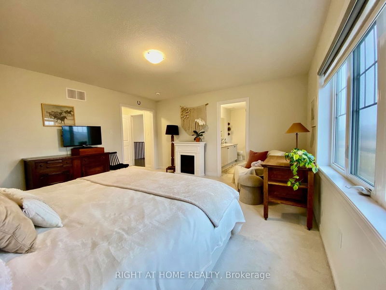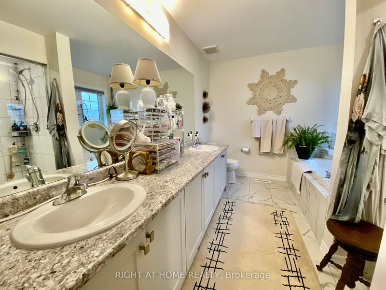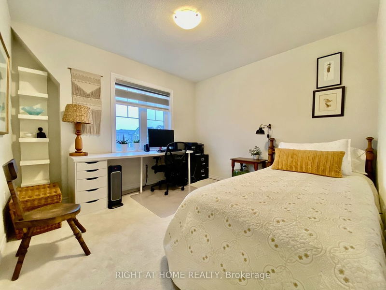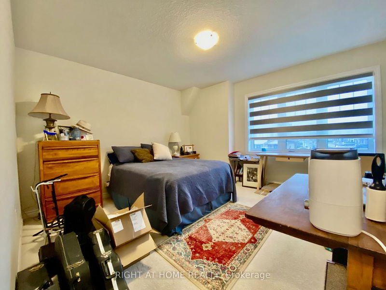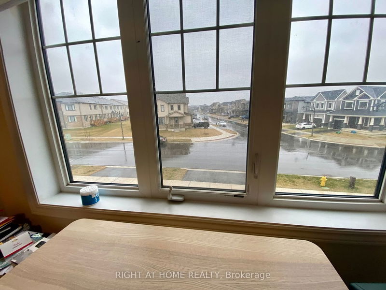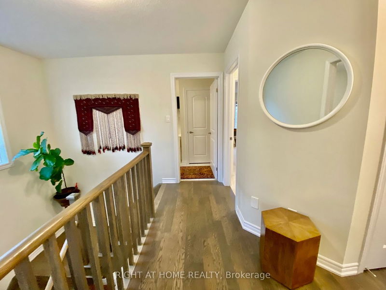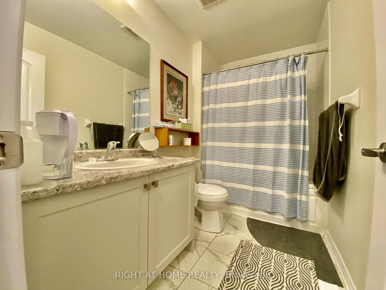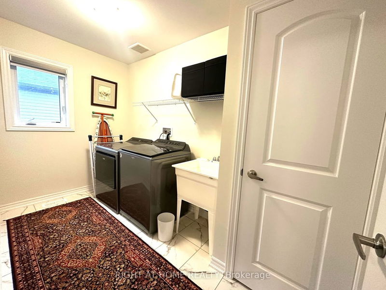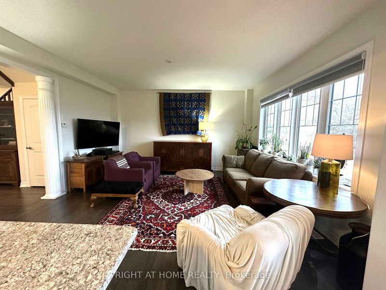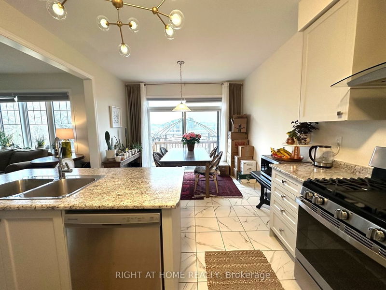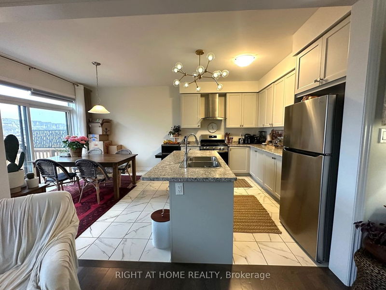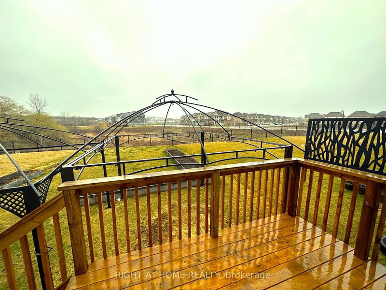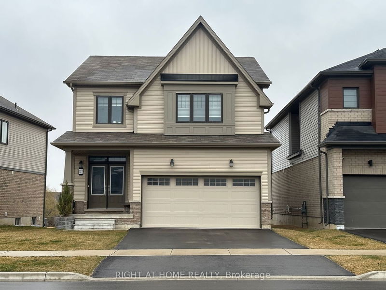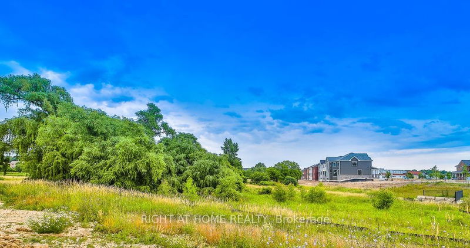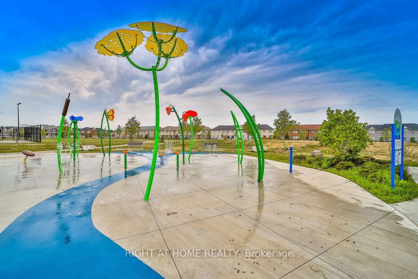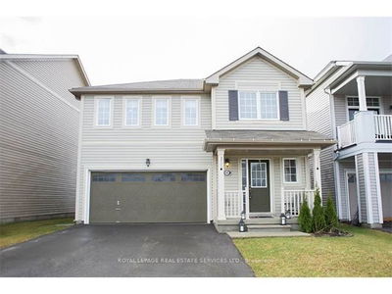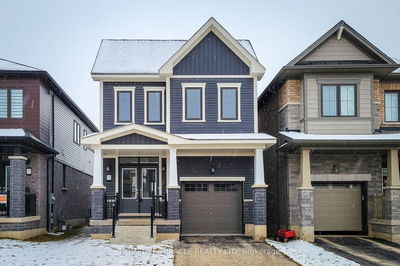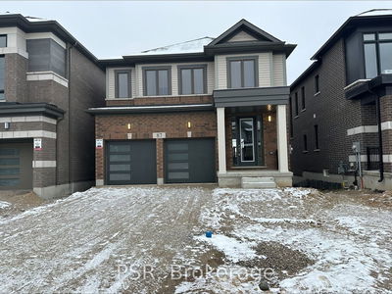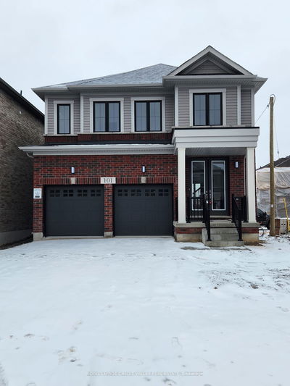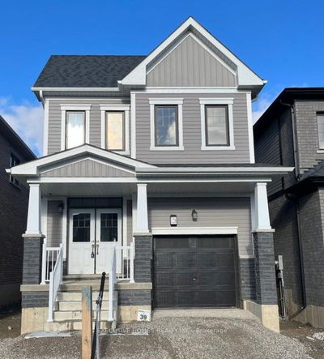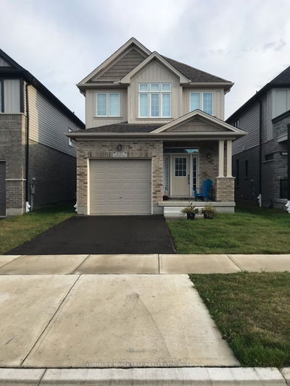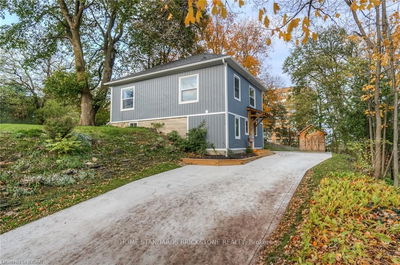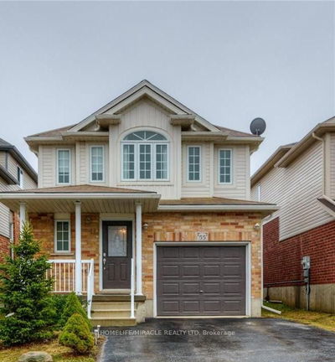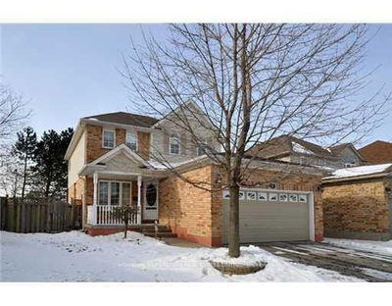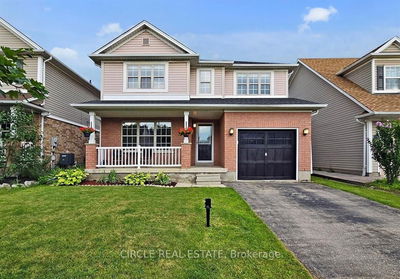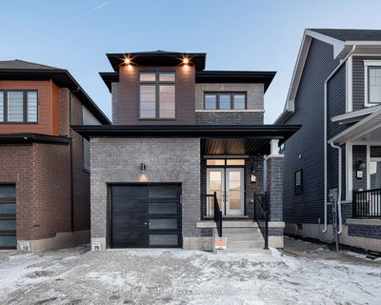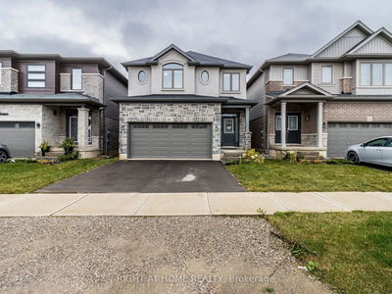Fall in love w this Stunning bright SE view detached home:3 spacious beds+3baths+2car gar w GDO/remote. Premium pool size Lot. Front open view + backs on a ravine. 9' Ceilng +2nd flr XL Laundry+ elegant Hwd On 1st&2nd flrs.Oak Stairs+ DD entry+ Private deck on ravine. Zebra blinds. Spacious kitchen w upgrdaded cabnts+brkfst bar +High-end SS appliances (DD fridge, dishwasher, gas stove!!!)..5 pcs spa-like washroom w frameless Glass standing shower , +bathtub in master bedrm. Many closets. Bright Lookout basement w large windows. Bonuses: Plenty of storage space, rare backyard on a ravine & trail. Perfectly located near a park with a splash pad, loads of play areas for kids & a basketball court. Steps to all amenities, bus routes, schools, parks & shopping. Just Perfect!
Property Features
- Date Listed: Thursday, April 04, 2024
- City: Brantford
- Major Intersection: Shellard Ln & Anderson Rd
- Full Address: 107 Anderson Road, Brantford, N3T 0V4, Ontario, Canada
- Kitchen: Breakfast Bar, Centre Island, Stainless Steel Appl
- Listing Brokerage: Right At Home Realty - Disclaimer: The information contained in this listing has not been verified by Right At Home Realty and should be verified by the buyer.

