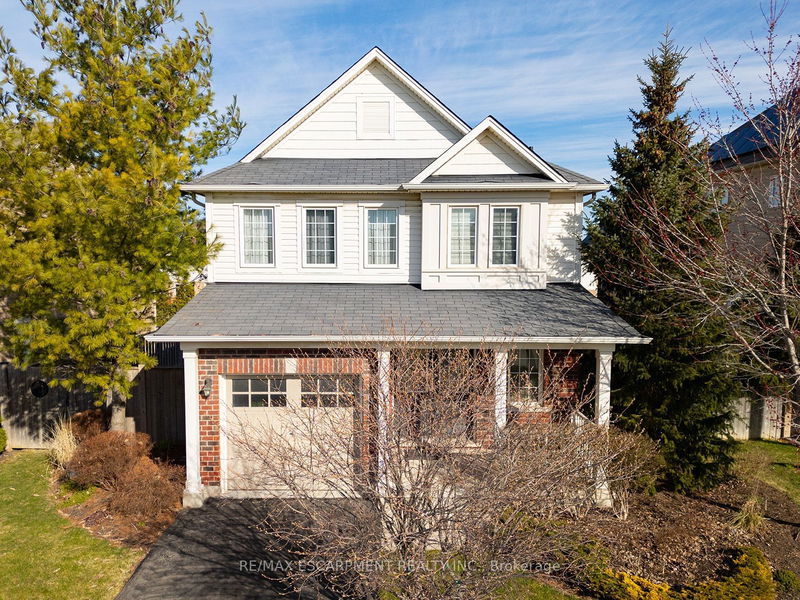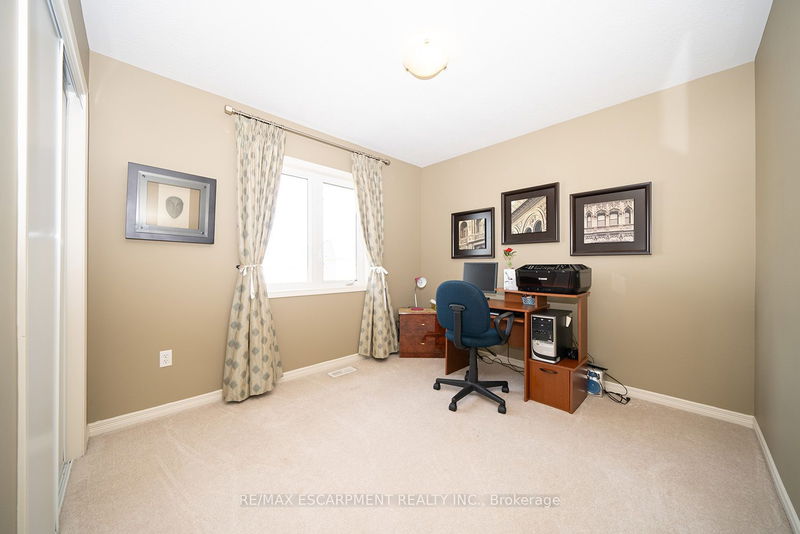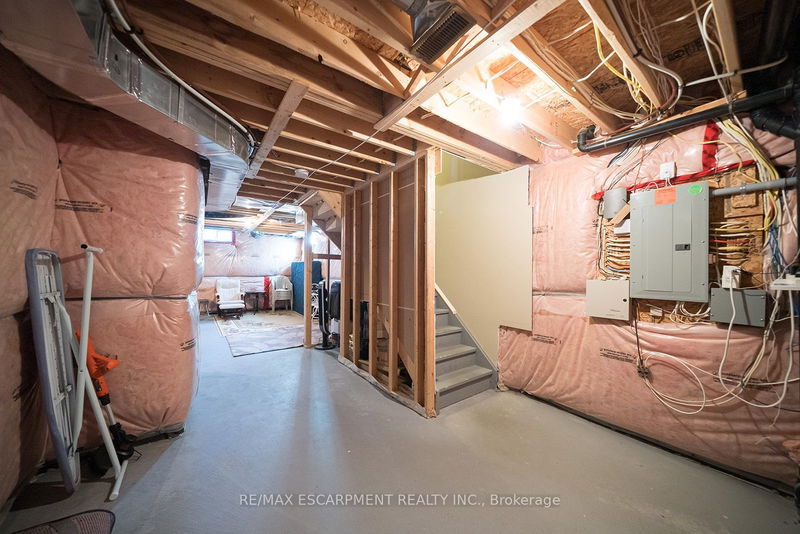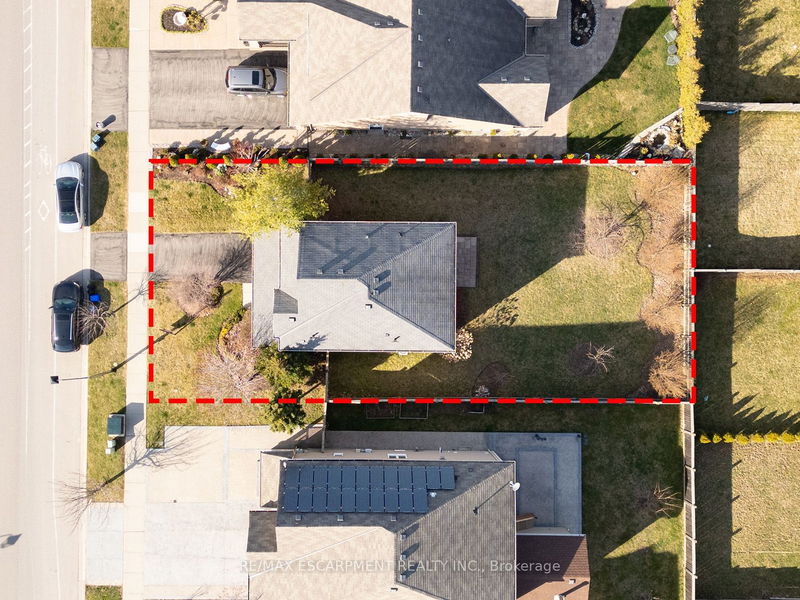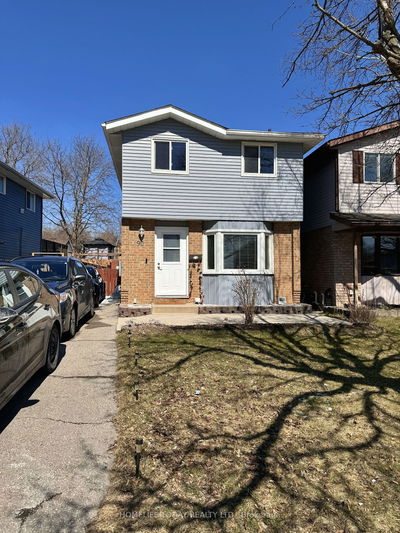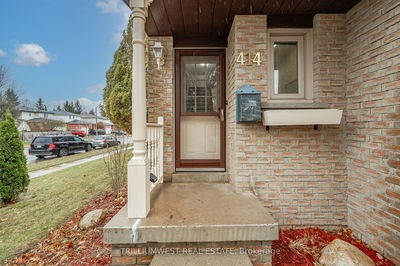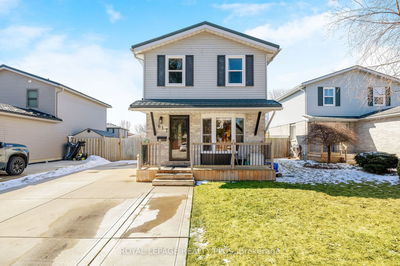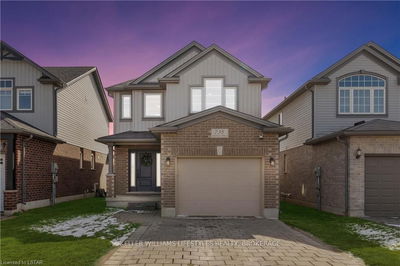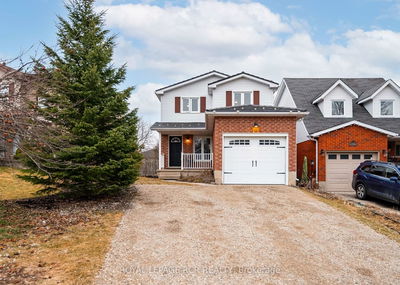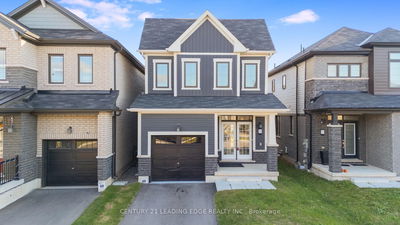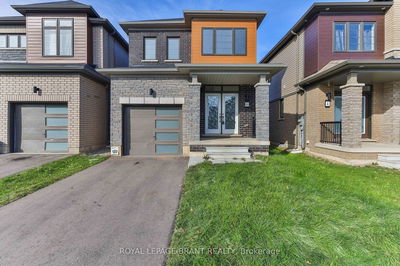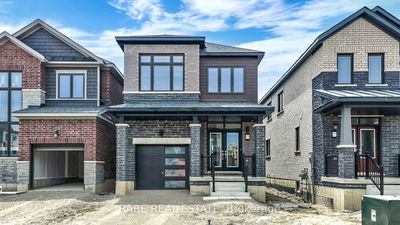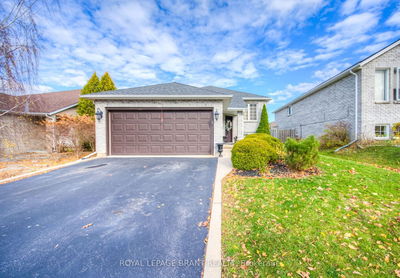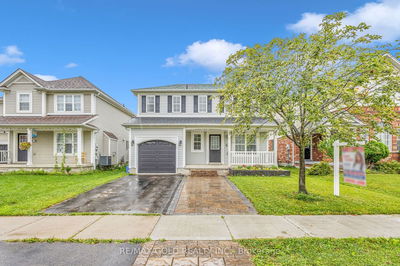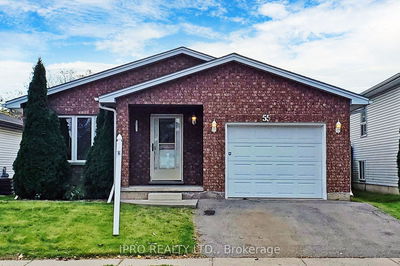Welcome home to 308 Blackburn Drive! Nestled in the family-friendly Empire neighbourhood of West Brant on an extra wide lot, this spotless former model home boasts 1,425 sq ft of living space, complete with 3 cozy bedrooms, 2.5 bathrooms plus an unfinished basement. This two-story home boasts a beautifully landscaped yard, enhancing its considerable curb appeal and creating an inviting first impression. The tiled foyer features double door front entry, inside garage access and a 2 piece powder room. Hardwood flooring & recessed lighting span the entirety of the main floor's open concept living room, kitchen, and dining space. The spacious living room showcases a gorgeous gas fireplace with a large window providing plenty of natural light. The kitchen features timeless two-tone cabinetry, black appliances, a full double pantry and a centre island equipped with a built-in dishwasher, double sink & storage. The dining space has sliding doors accessing the rear yard. This harmonious blend of spaces creates an inviting and cohesive atmosphere on the main floor, perfect for both everyday living and entertaining. The second floor is home to 3 bedrooms, including the large primary bedroom that features a walk-in closet and a 4 piece ensuite bathroom. The second floor is complete with custom window coverings, a laundry closet with a side by side washer & dryer, and a 4 piece bathroom. The basement of this home offers vast potential as an unfinished space, already equipped with a 3-piece rough-in for a future bathroom, providing an excellent opportunity for customization and expansion according to personal taste and needs. The property features a fully fenced backyard, complete with a quaint patio area that offers a cozy and private outdoor retreat.
Property Features
- Date Listed: Thursday, April 04, 2024
- Virtual Tour: View Virtual Tour for 308 Blackburn Drive
- City: Brantford
- Major Intersection: Conklin Rd
- Full Address: 308 Blackburn Drive, Brantford, N3T 0G1, Ontario, Canada
- Living Room: Hardwood Floor, Open Concept
- Kitchen: Tile Floor, Open Concept
- Listing Brokerage: Re/Max Escarpment Realty Inc. - Disclaimer: The information contained in this listing has not been verified by Re/Max Escarpment Realty Inc. and should be verified by the buyer.

