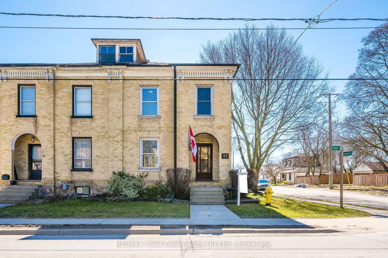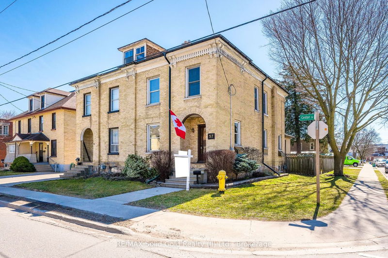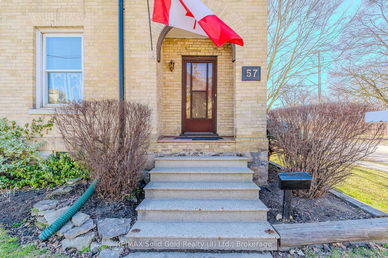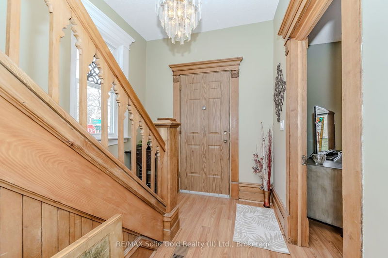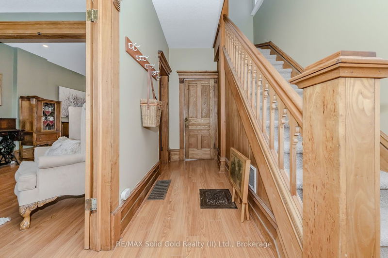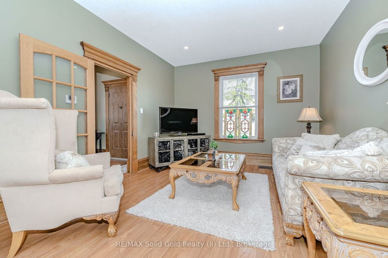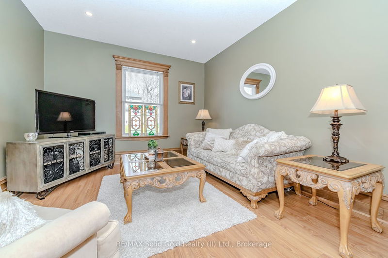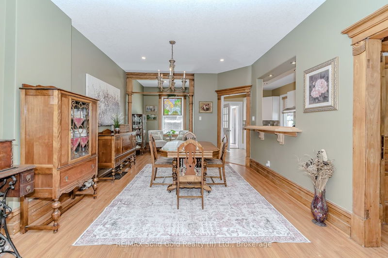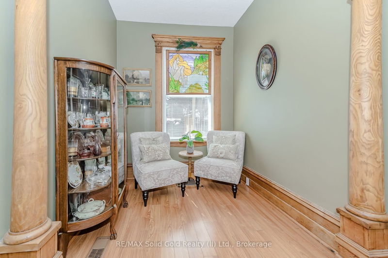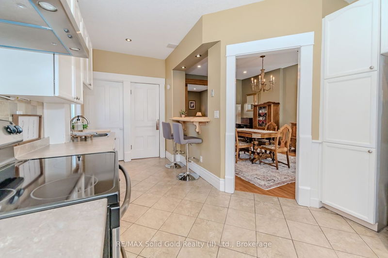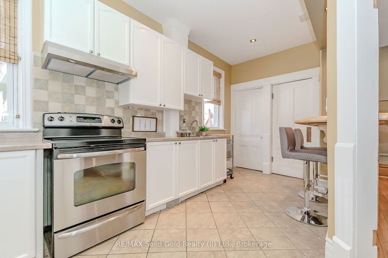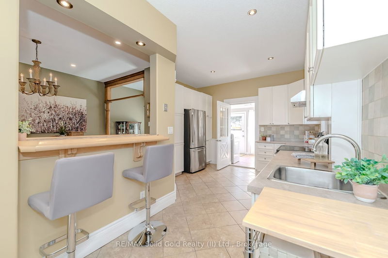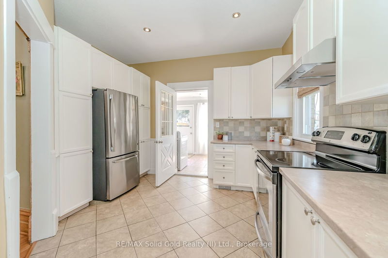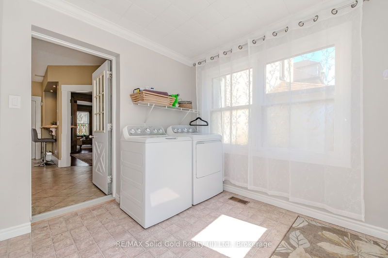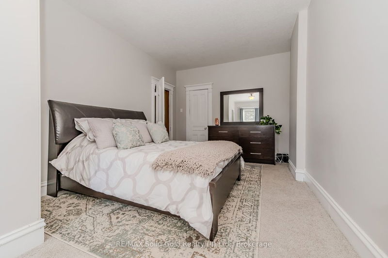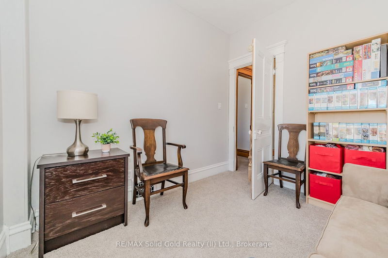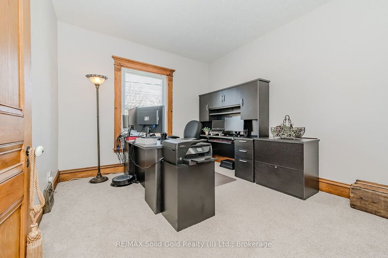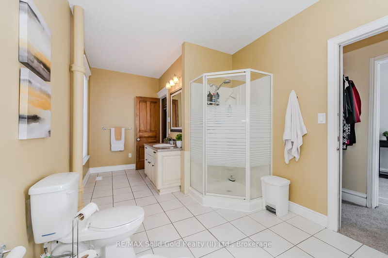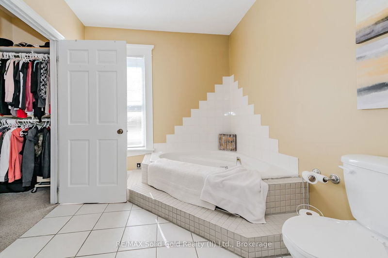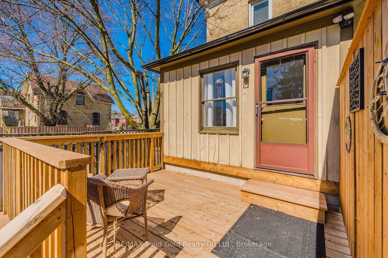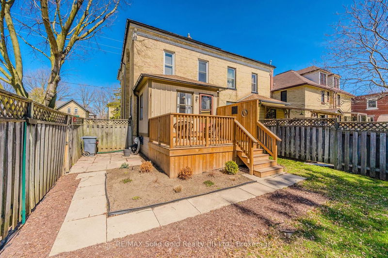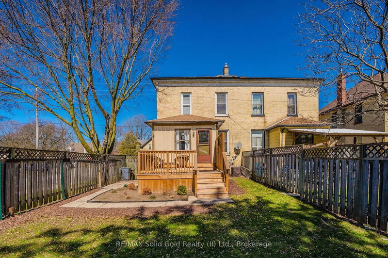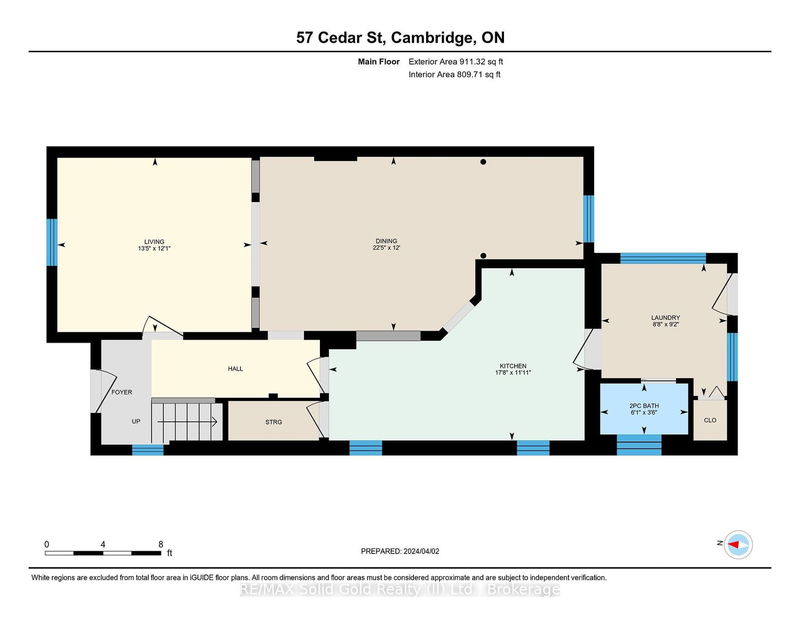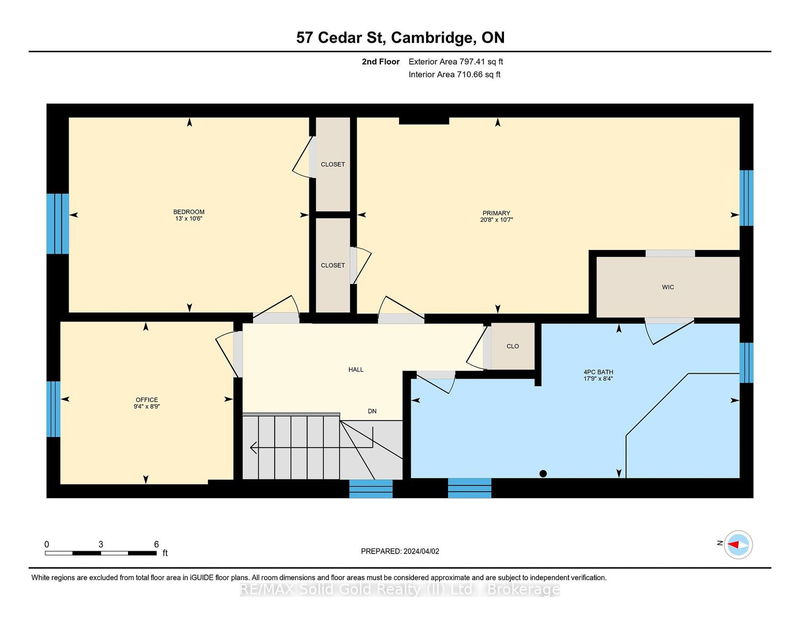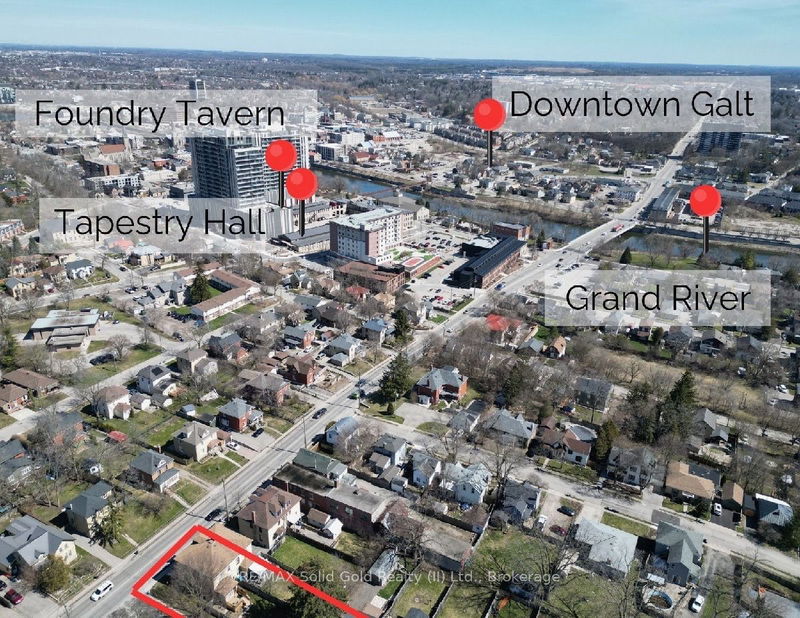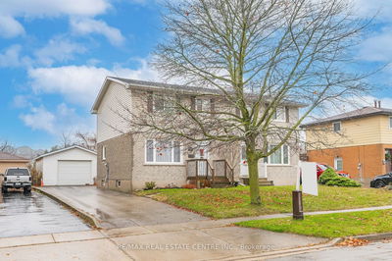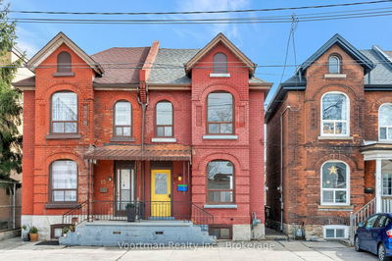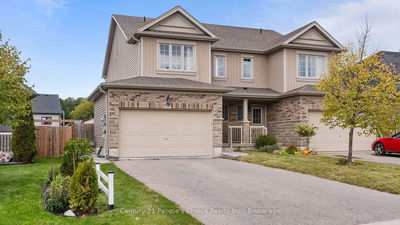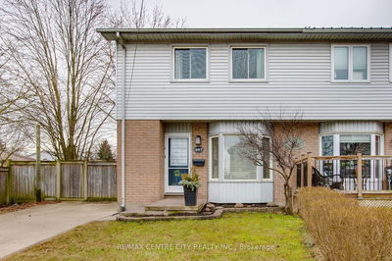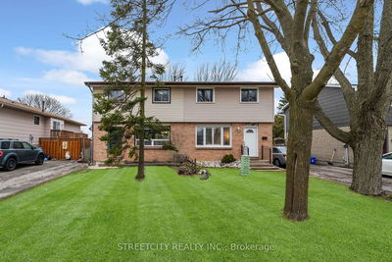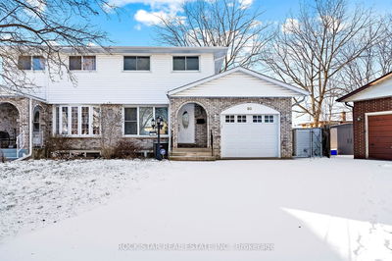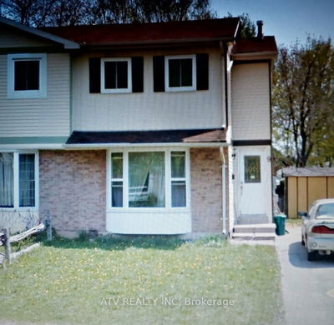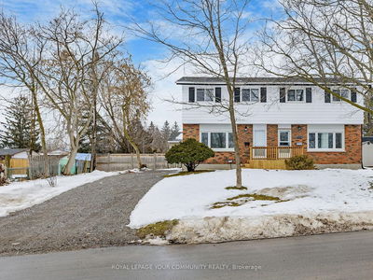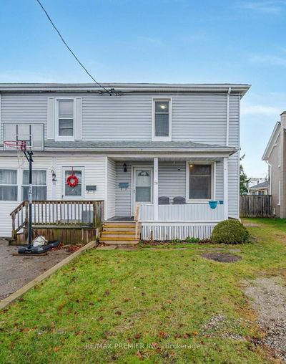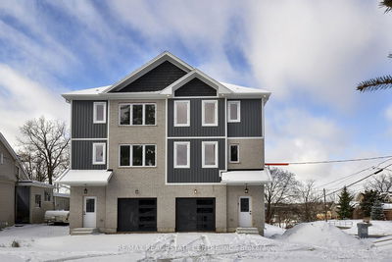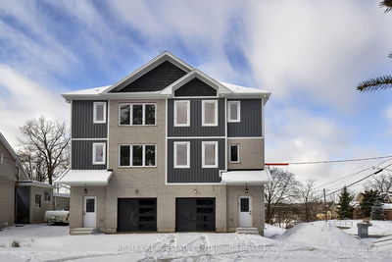Welcome to your dream home in picturesque West Galt! This stunning semi-detached residence boasts exquisite curb appeal with lush gardens, offering a perfect blend of history and charm. As you step inside you'll be greeted by a spacious foyer leading to a grand open concept living space featuring nine-foot ceilings, original wood trim work, and updated flooring. Entertain guests effortlessly in the spacious living room and dining area, or cozy up in the original parlor space, perfect for enjoying your morning coffee. The well-appointed kitchen offers ample storage, an inviting eat-in section for hosting, and seamless flow throughout the main floor. In addition, the coveted main floor laundry room overlooks the backyard, and features a convenient two-piece bathroom. Step outside to your private backyard oasis complete with a new deck installed in 2022, ideal for summer barbecues and gatherings with friends. Also with parking for four, this home is ideal for families. Upstairs, three spacious bedrooms await including a luxurious primary retreat with a walk-in closet and ensuite privilege to the bathroom. The home has seen significant upgrades with the Seller redoing the major expenses, such as the roof in 2022, furnace in 2023, and updating all of the wiring in 2018. Experience urban living and historic charm in West Galt, where you can stroll to the library, farmer's market, enjoy the lifestyle of the Gaslight district and the Foundry Tavern with their fabulous events, and enjoy walking the trails, and the stunning Grand River. Don't miss the perfect opportunity to call this beautiful West Galt residence your own! Schedule your viewing today and embrace the lifestyle you've been dreaming of!
Property Features
- Date Listed: Tuesday, April 02, 2024
- City: Cambridge
- Major Intersection: Grand Ave S To Cedar St
- Kitchen: Ground
- Living Room: Ground
- Listing Brokerage: Re/Max Solid Gold Realty (Ii) Ltd. - Disclaimer: The information contained in this listing has not been verified by Re/Max Solid Gold Realty (Ii) Ltd. and should be verified by the buyer.

