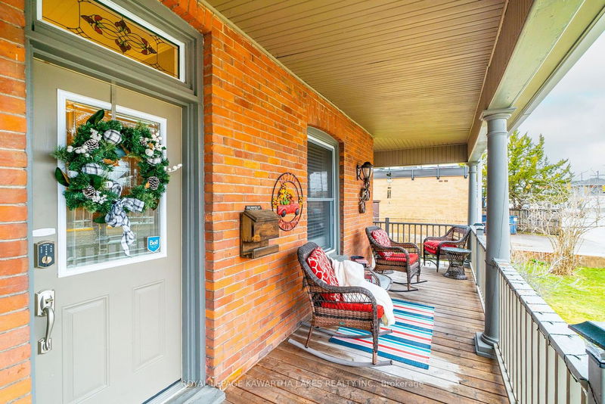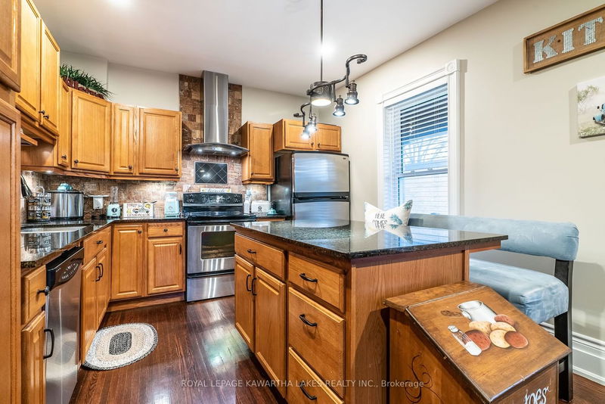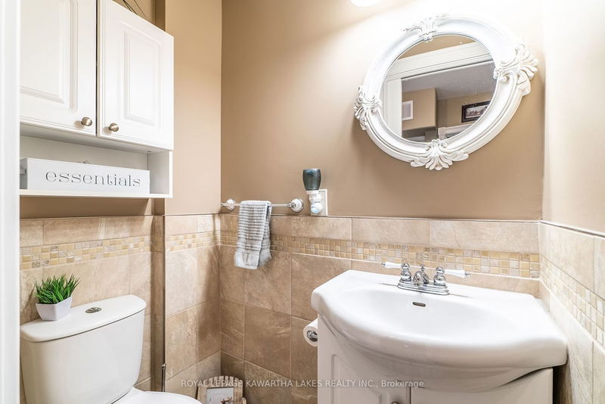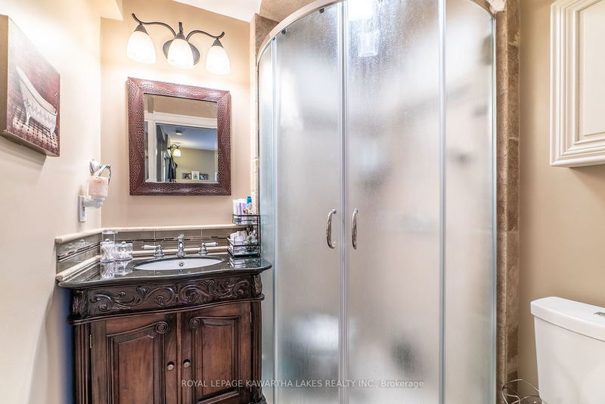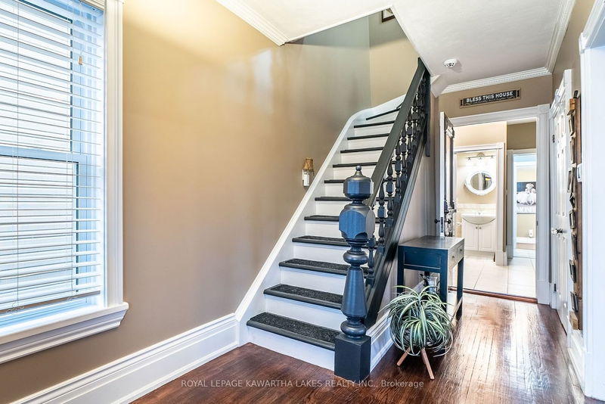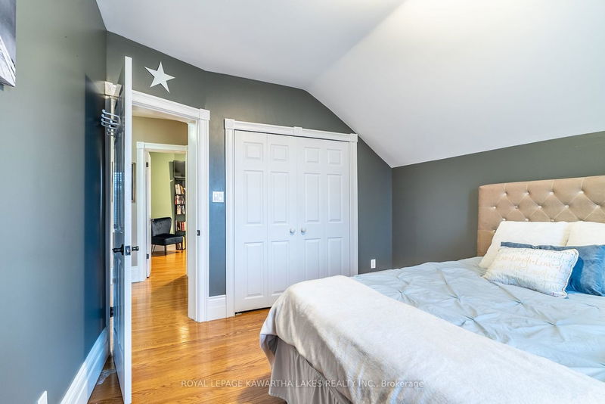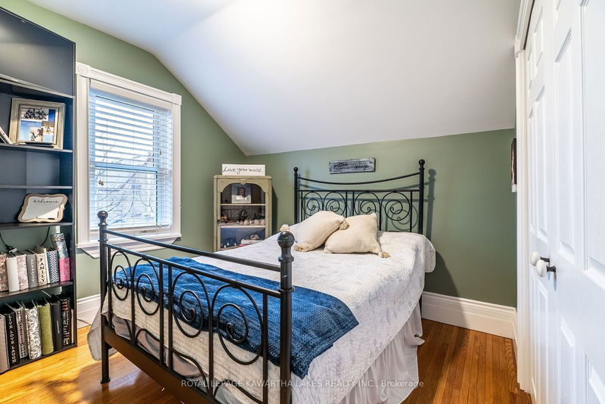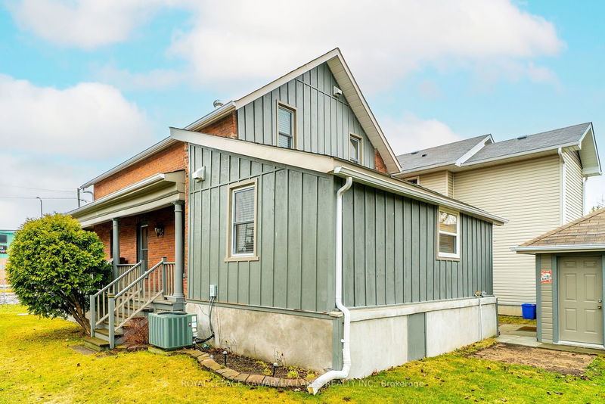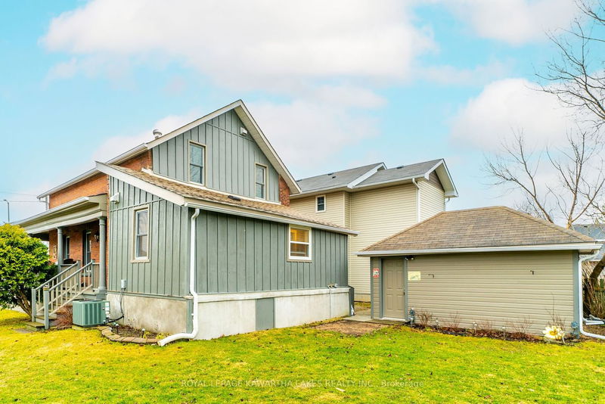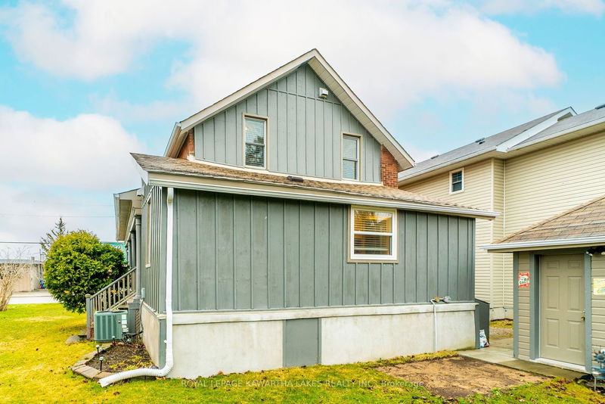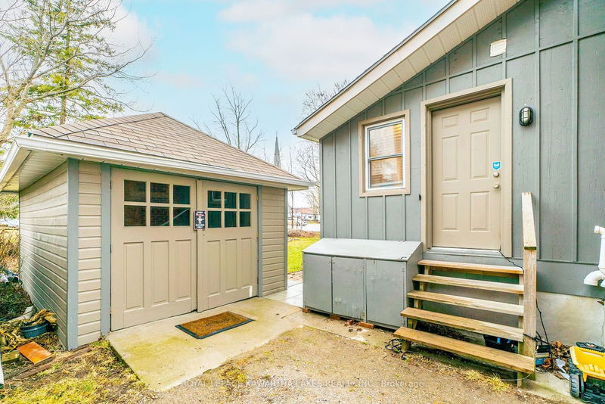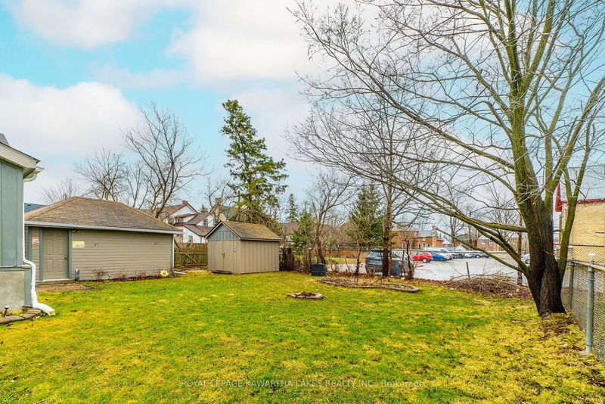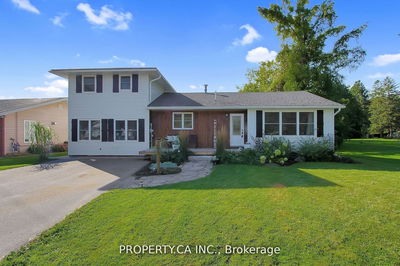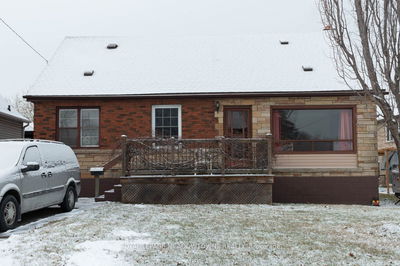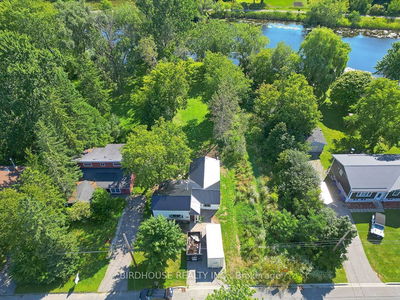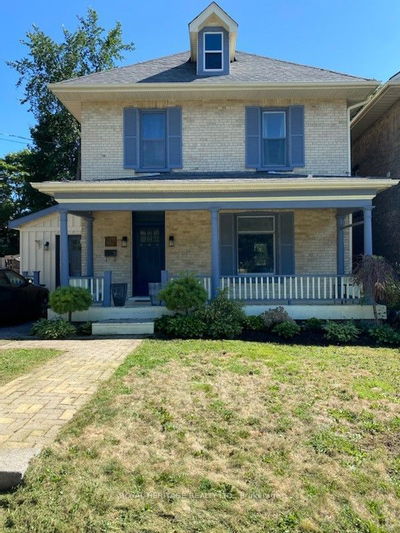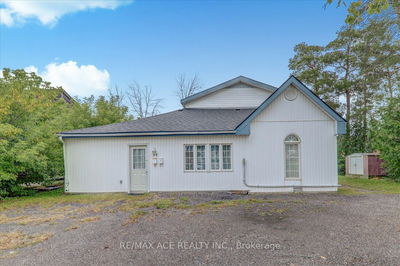Gorgeous and cozy 1.5 storey home with loads of upgrades!! Open Concept Kitchen with lots Of Cabinetry, Centre Island, Granite counters, Coffee Bar, Sandstone Backsplash, and eating Area. Cozy Living room for entertaining. Main floor laundry and 2pc bath. Rear Suite/bedroom with a Private Entrance and 3pc bath giving you many options!! Upper floor has 3 Amazing bedrooms, and a 4pc Bath with a Unique Steam Shower & Claw Tub. Extras include: Plenty of storage/closets throughout, 10" Baseboards, High Ceilings, some original hardwood floors, wrap around covered porch, partially fenced yard, detached single garage, move-in ready and so much more! Truly a hidden gem!
Property Features
- Date Listed: Thursday, April 04, 2024
- Virtual Tour: View Virtual Tour for 43 William Street S
- City: Kawartha Lakes
- Neighborhood: Lindsay
- Full Address: 43 William Street S, Kawartha Lakes, K9V 3A6, Ontario, Canada
- Kitchen: Hardwood Floor, Granite Counter
- Living Room: Hardwood Floor
- Listing Brokerage: Royal Lepage Kawartha Lakes Realty Inc. - Disclaimer: The information contained in this listing has not been verified by Royal Lepage Kawartha Lakes Realty Inc. and should be verified by the buyer.





