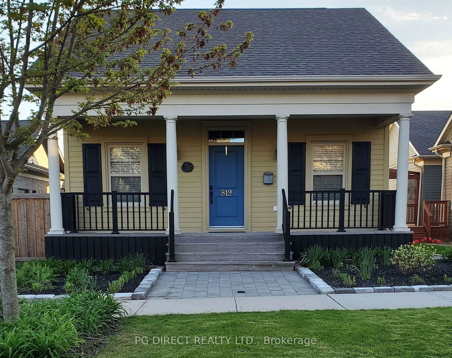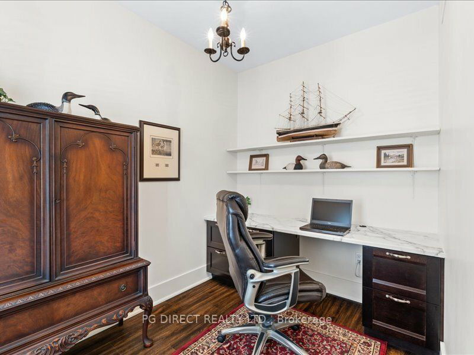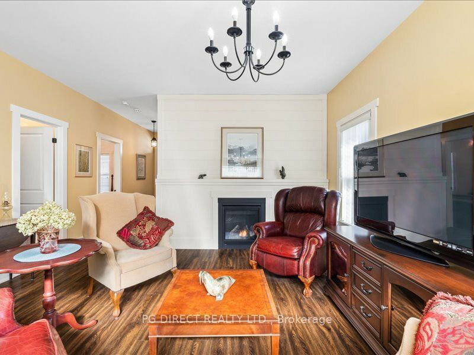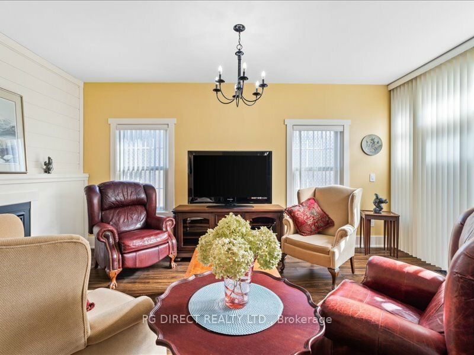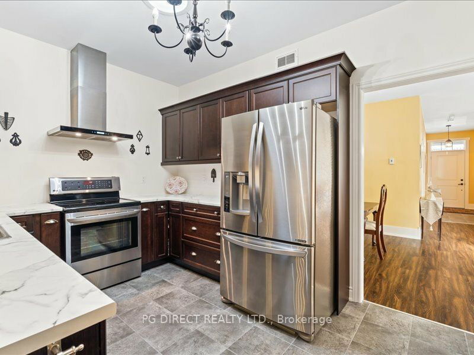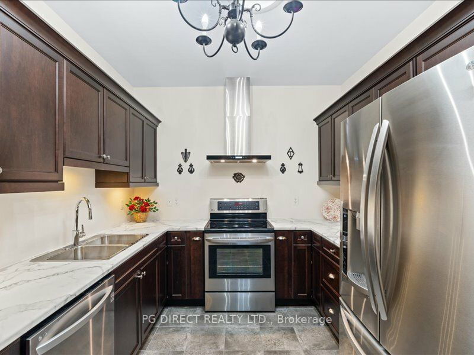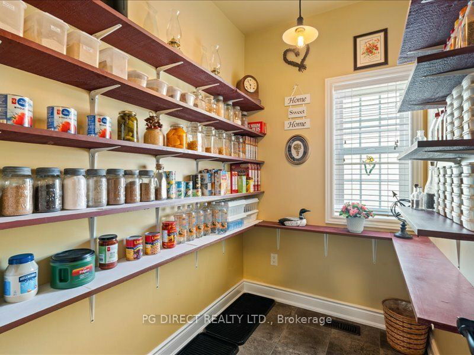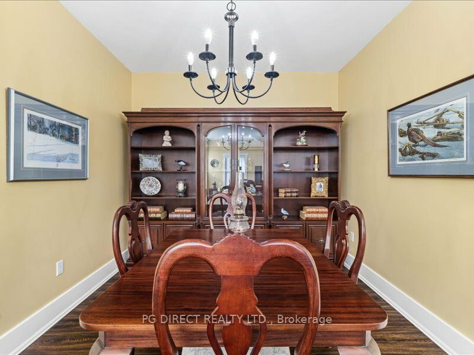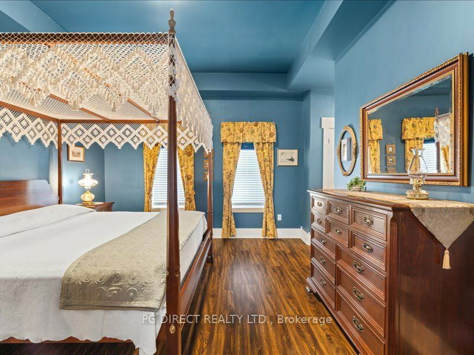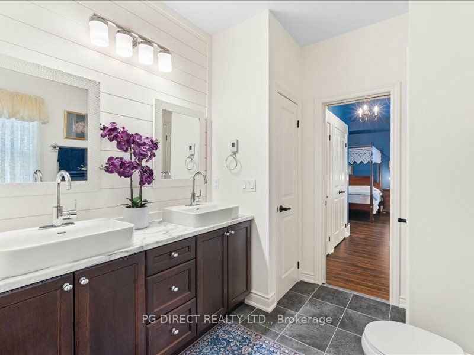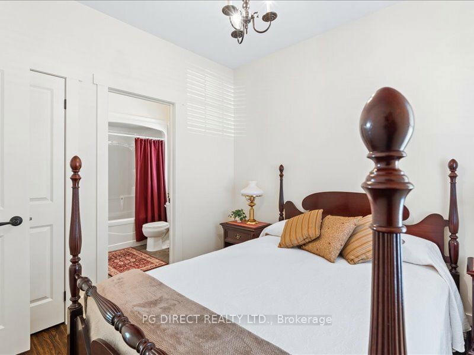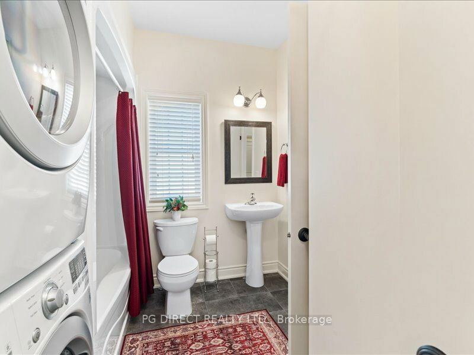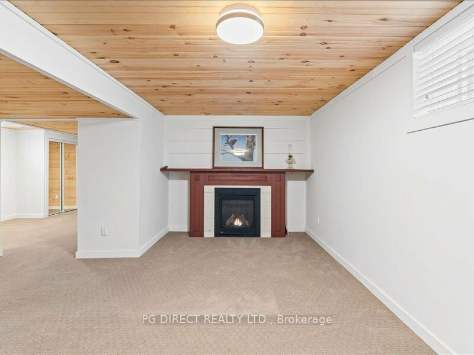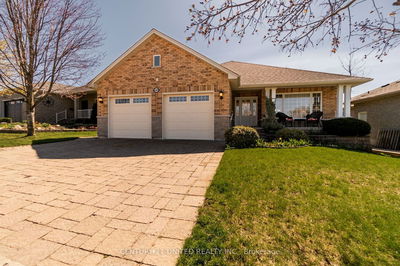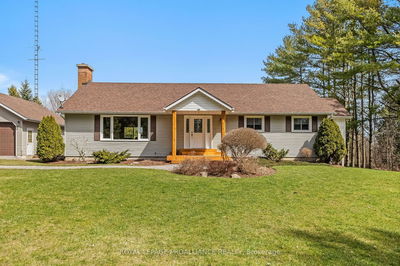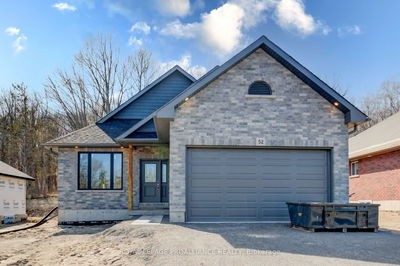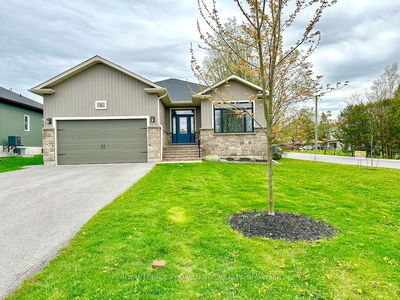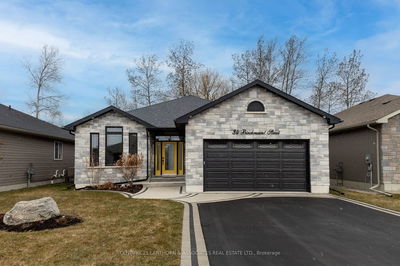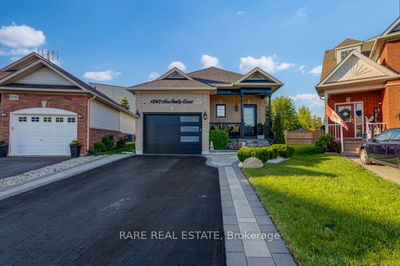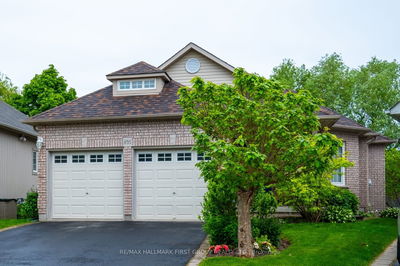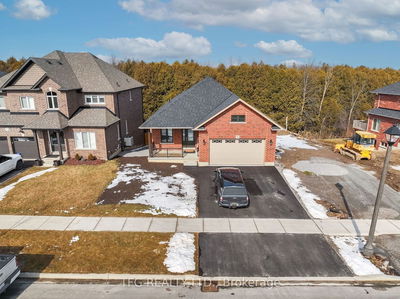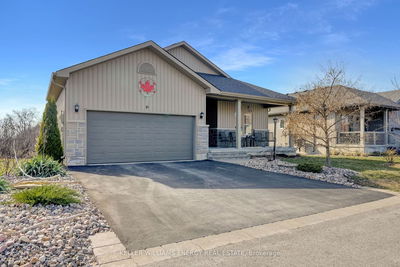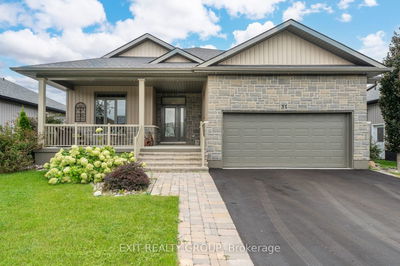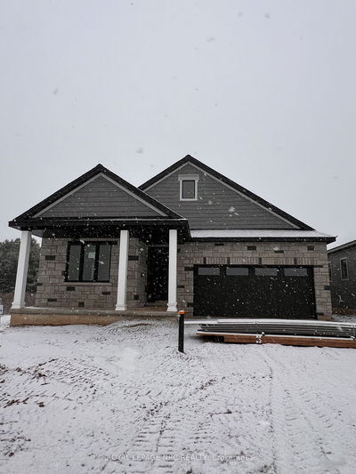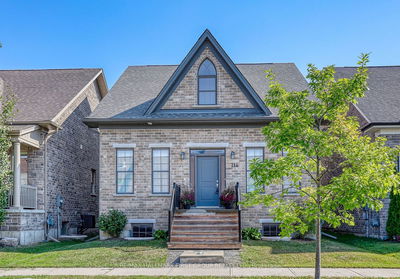Visit REALTOR website for additional information. Charming Custom-Built Hope Cottage in the Desirable New Amherst Community in Cobourg. This home had square footage added when built. The upgraded kitchen has additional cabinets and countertops, crystal cabinet with wine rack and walk in pantry. The living room and dining room feature 9ft ceilings. The primary suite has a tray ceiling and is suitable for king-size furnishings. The ensuite bath has a barrier-free shower, heated floors, double sinks plus 2 linen closets. The 2nd bedroom has access to a full bath. A home office on the main floor has a custom built-in desk - could be converted to a 3rd main floor bedroom. The finished lower-level suite features pine beadboard ceilings, pine plank accent walls and a2nd fireplace. The landscaping includes low maintenance xeriscaping, and private side yard with a deck, patio and garden.
Property Features
- Date Listed: Thursday, April 04, 2024
- City: Cobourg
- Neighborhood: Cobourg
- Major Intersection: Elgin St W/Wilkins Gate
- Kitchen: Main
- Living Room: Laminate, Fireplace
- Family Room: Fireplace
- Listing Brokerage: Pg Direct Realty Ltd. - Disclaimer: The information contained in this listing has not been verified by Pg Direct Realty Ltd. and should be verified by the buyer.

