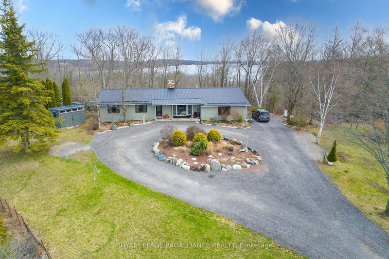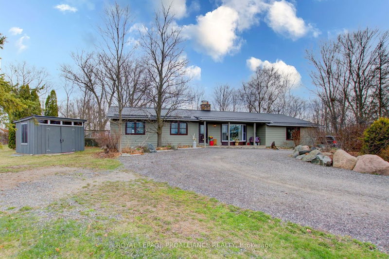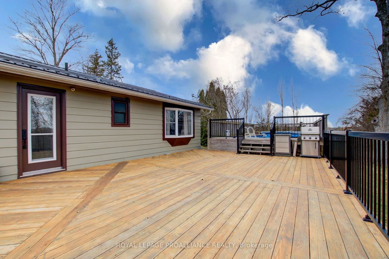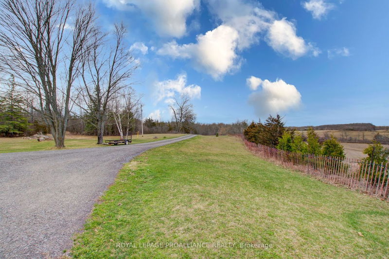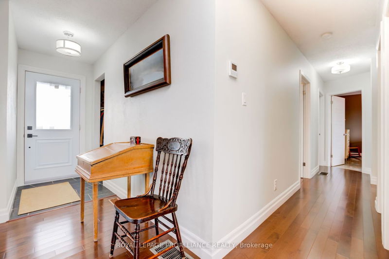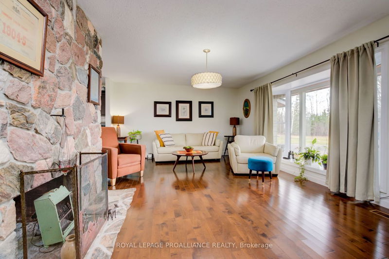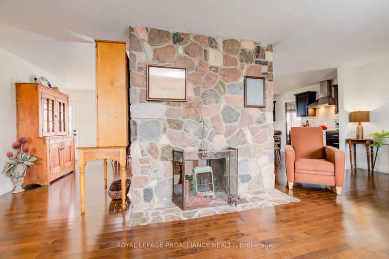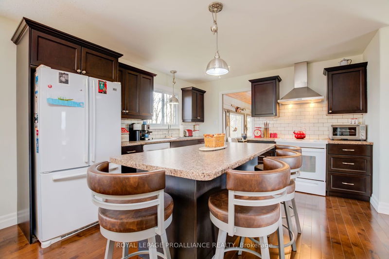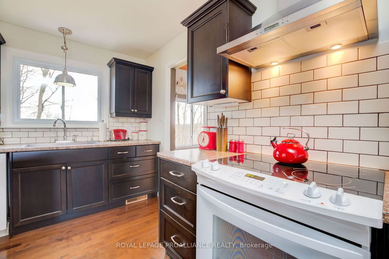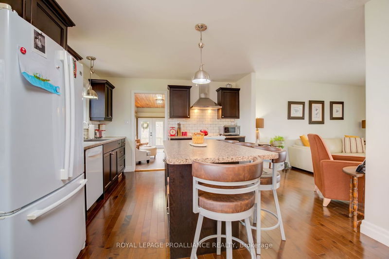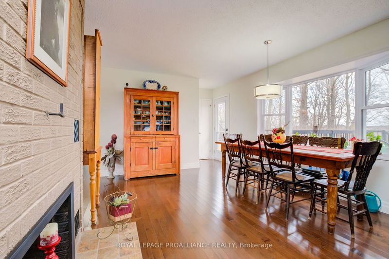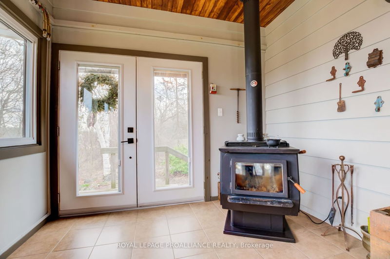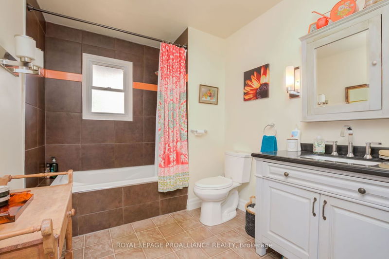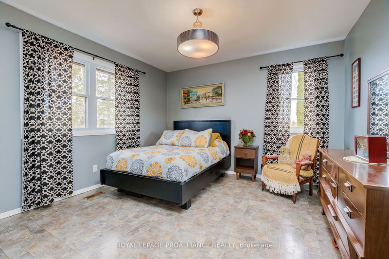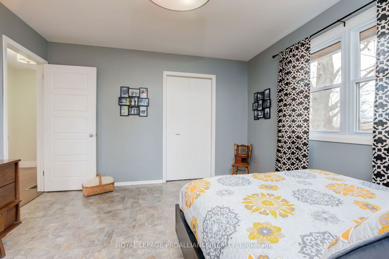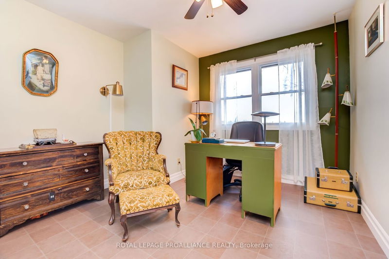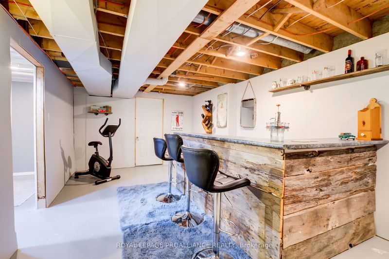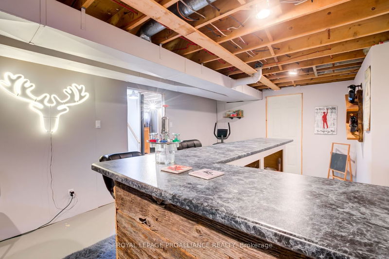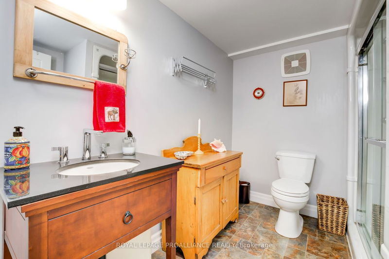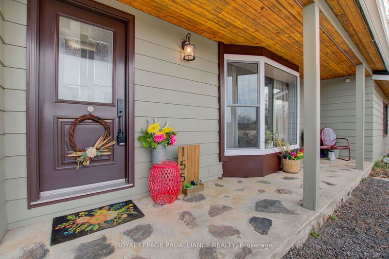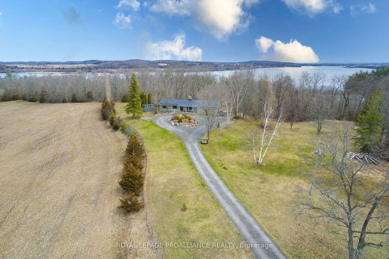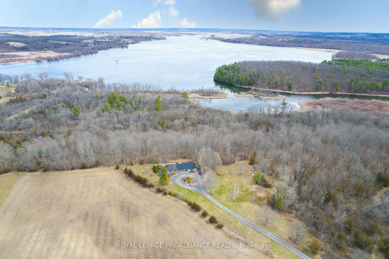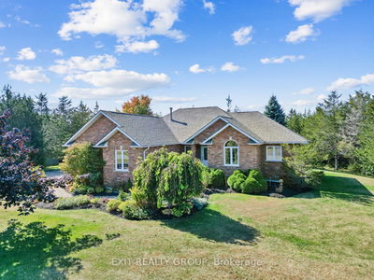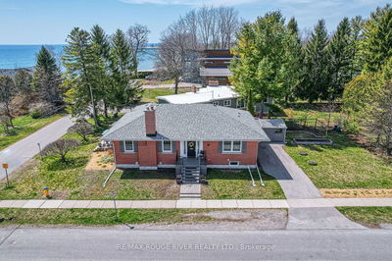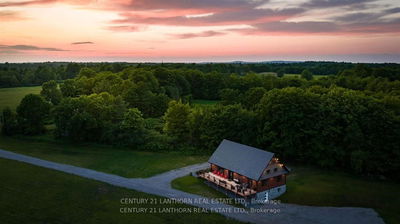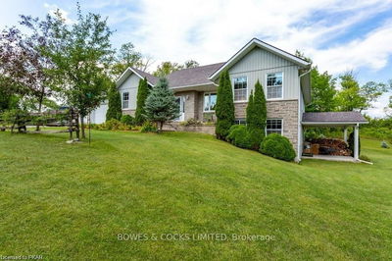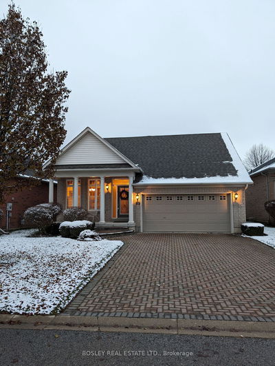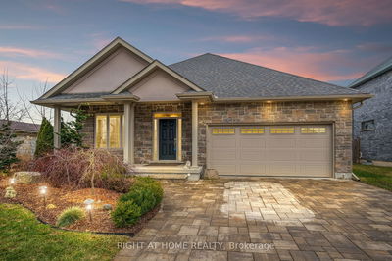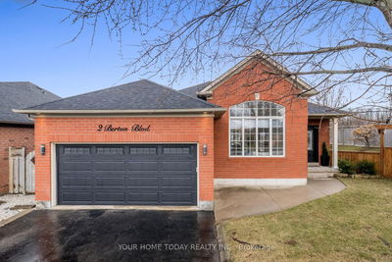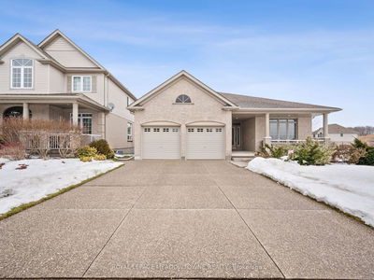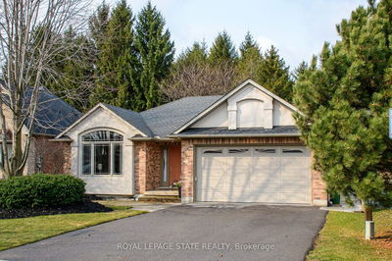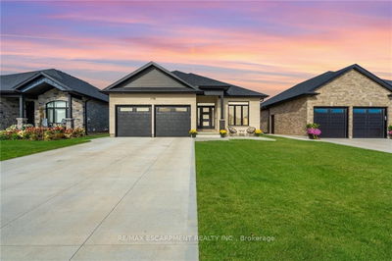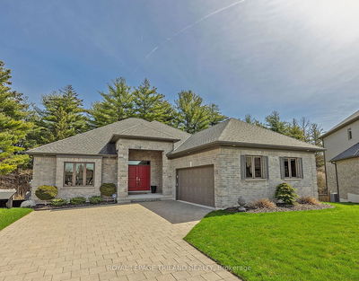King of the Hill! Fantastic 47+- acres amazing westerly views, home perched back and high on hilltop offering privacy with circular driveway. This lovely inviting 3 bedroom home with attached 2 car garage offers main floor family room w/woodstove. Open concept kitchen, living and dining rm separated by double facing fireplace. Updates incl:heating/cooling system, 3pc & 4pc baths, drywall, insulation, windows including 3 bay windows, doors, flooring, kitchen & more. Steel roof 2yrs. Lower level is close to competion including rec room with bar and propane fireplace in 4th bedroom and laundry/storage room. Entertain on large rear deck with above ground pool. Extreme privacy with wooded views , 4 wheeling, walking trails through 47+- acres. Equipped with sugar shack to make your own maple syrup. Boat launch to the beautiful Trent River and boat launch is 1km away for best fishing. Enjoy peace and quiet or host all the family gatherings.
Property Features
- Date Listed: Tuesday, April 09, 2024
- Virtual Tour: View Virtual Tour for 155 Percy Boom Road
- City: Trent Hills
- Neighborhood: Campbellford
- Major Intersection: County Rd 30 S
- Full Address: 155 Percy Boom Road, Trent Hills, K0L 1L0, Ontario, Canada
- Living Room: 2 Way Fireplace, Open Concept, Bow Window
- Kitchen: Combined W/Dining
- Family Room: Wood Stove, Access To Garage, Se View
- Listing Brokerage: Royal Lepage Proalliance Realty - Disclaimer: The information contained in this listing has not been verified by Royal Lepage Proalliance Realty and should be verified by the buyer.

