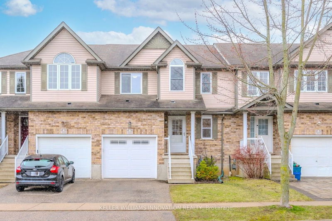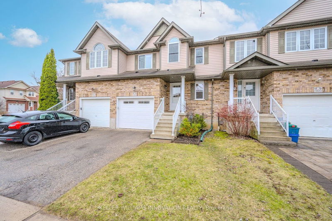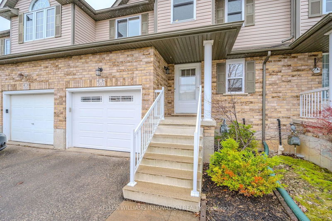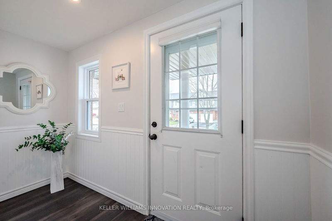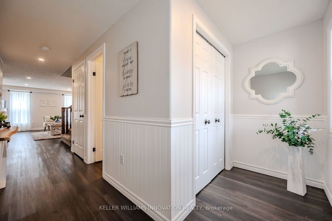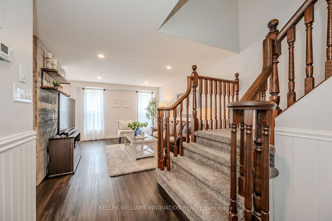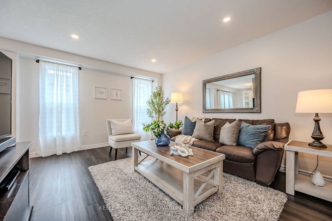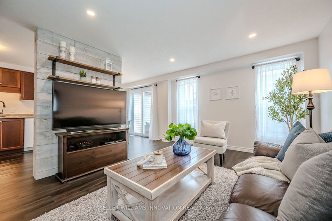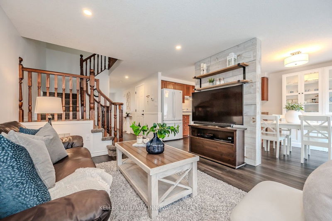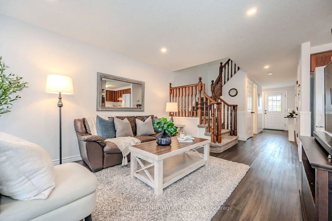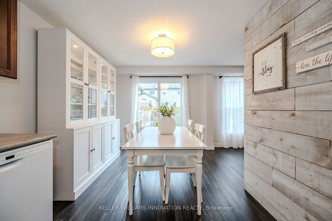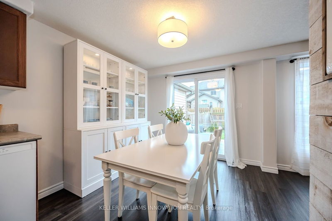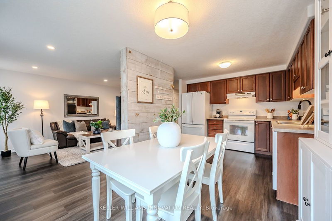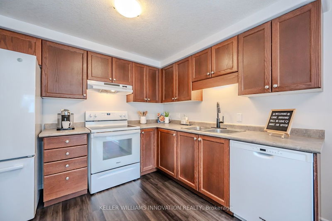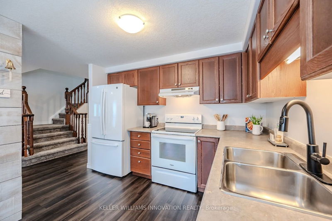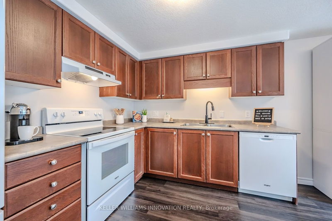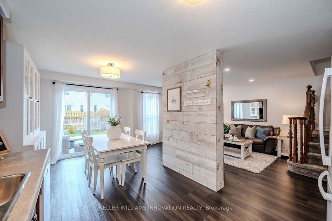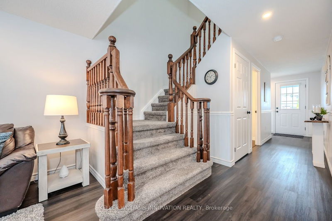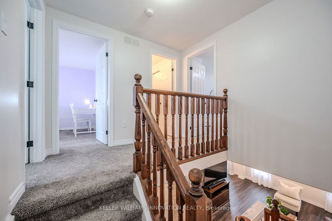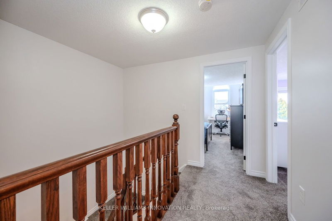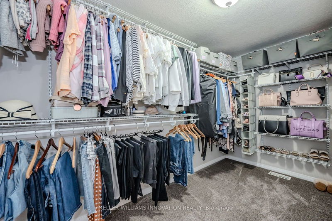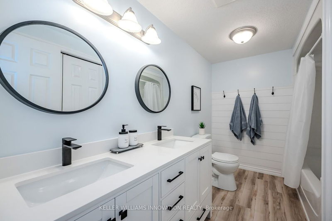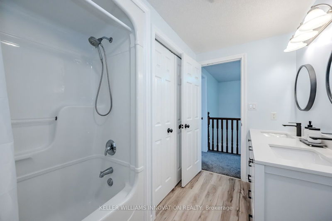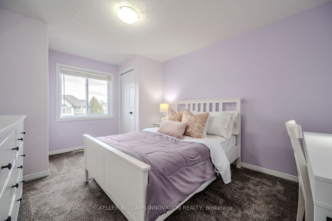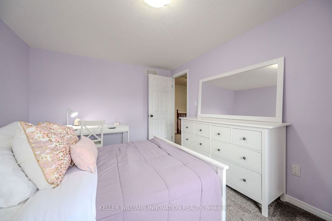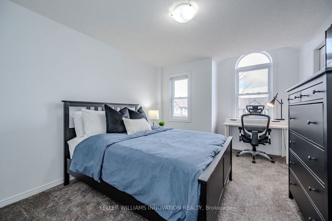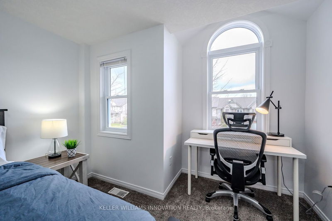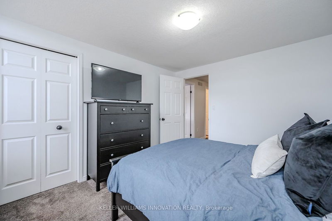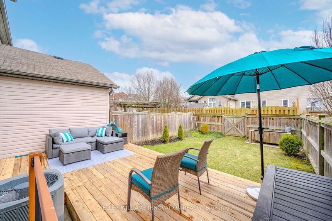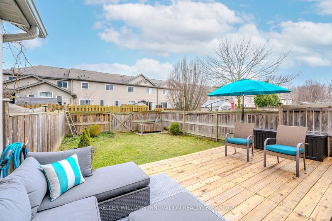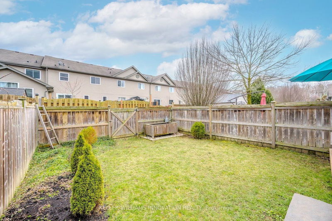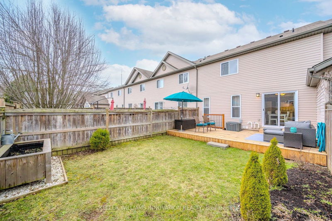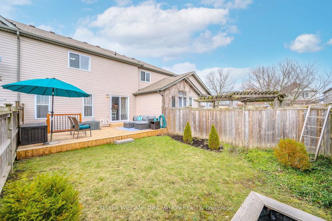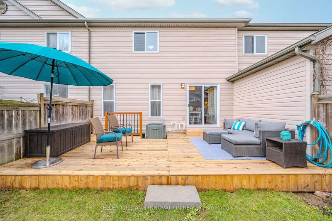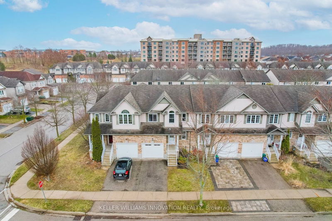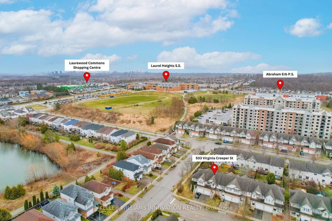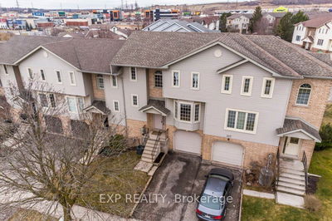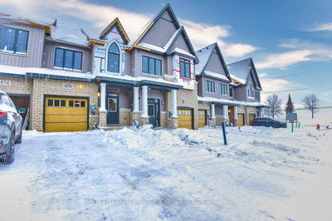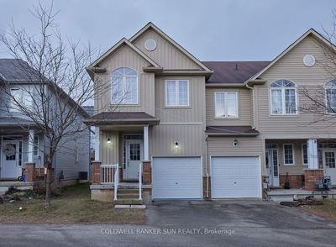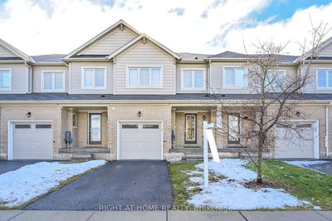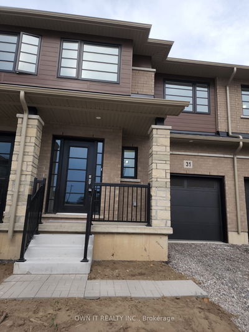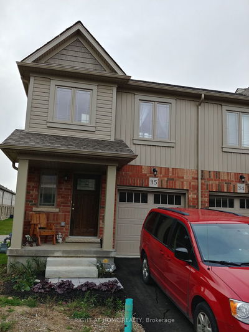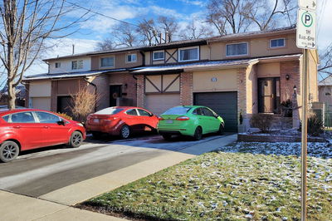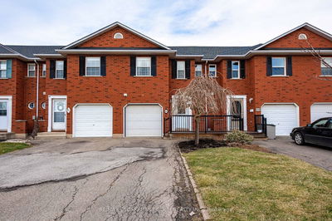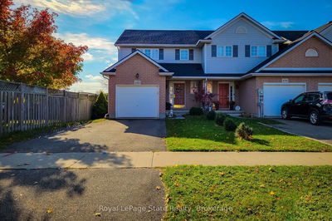Welcome to 503 Virginia Creeper Street in Waterloo! This beautiful three-bedroom, 1.5-bath, FREEHOLD townhome is located close to trails, parks, and top-rated schools. With over 1,400 sqft of living space, this home has been meticulously cared for and has plenty of updates throughout. The main level features luxury vinyl plank flooring, a spacious living room, updated appliances in the kitchen, and a bright dining area with a new sliding door leading out to the fully fenced yard and cedar deck. Upstairs, you'll appreciate the stylish oak railings, brand new plush carpet, and a renovated 5-piece bathroom with new flooring, double sink vanity, double-wide linen closet and shiplap feature wall. The large primary bedroom has an extra-large walk-in closet and there are two more generous-sized bedrooms that complete this level. The basement offers plenty of potential to add additional living space to the home and has a rough-in for a third bathroom. Recent updates include pot lights in the living room and front hall (2021), a new furnace (2021), new windows (2022), a new patio door (2022), an insulated garage door (2022), new carpet and underpad (2023), and a main bathroom update (2023).
Property Features
- Date Listed: Friday, April 05, 2024
- City: Waterloo
- Major Intersection: Laurelwood Drive
- Living Room: Main
- Kitchen: Main
- Listing Brokerage: Keller Williams Innovation Realty - Disclaimer: The information contained in this listing has not been verified by Keller Williams Innovation Realty and should be verified by the buyer.

