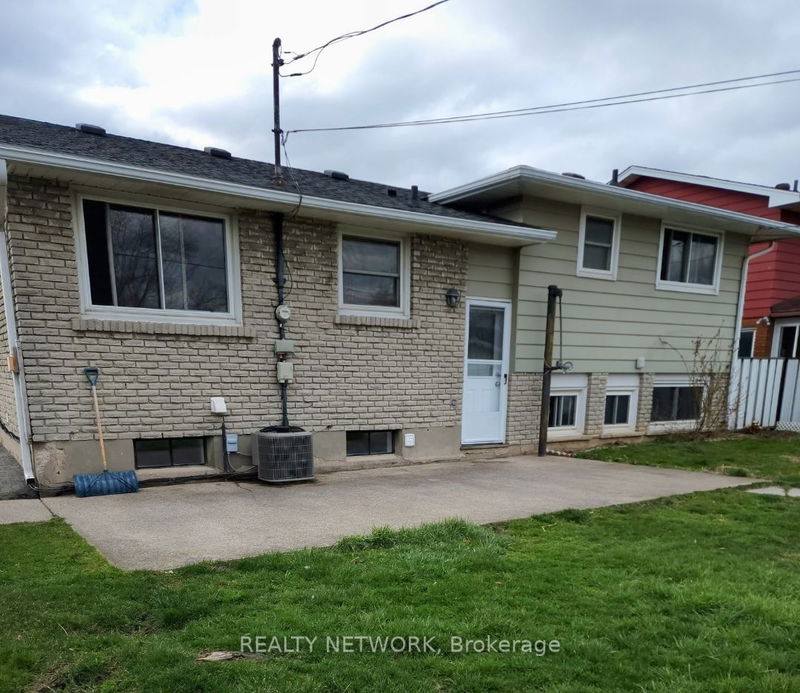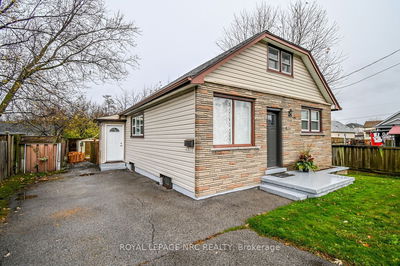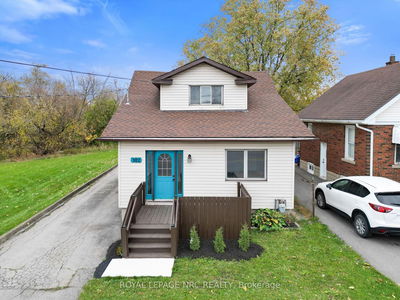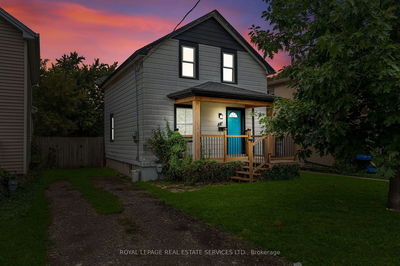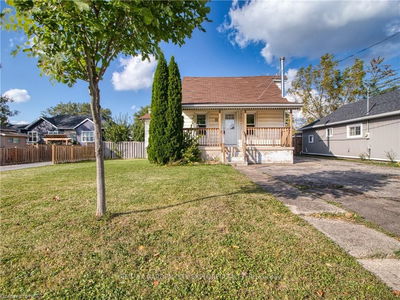**Four-Level Side Split with in-law suite, for a Growing Family** This spacious four-level side split is a great home in a friendly and convenient neighborhood. With 3+3 bedrooms and 3 full bathrooms, there is plenty of room for everyone to have their own space. The home also features two kitchens and two laundry facilities for added convenience. The family-friendly neighborhood is close to schools, Brock University/Niagara College, Niagara wineries, Niagara Falls, shopping, parks, and places of worship. The large lot (55 x 123 ft) provides ample outdoor space for kids and pets to play. **Book your private viewing today!** RSA. Taxes from Niagara Tax Calculator
Property Features
- Date Listed: Wednesday, April 03, 2024
- City: Thorold
- Major Intersection: St. David's Rd To St. Charles Rd
- Full Address: 20 St. Charles Drive, Thorold, L2V 2W4, Ontario, Canada
- Living Room: Main
- Kitchen: Eat-In Kitchen
- Family Room: Bsmt
- Listing Brokerage: Realty Network - Disclaimer: The information contained in this listing has not been verified by Realty Network and should be verified by the buyer.



















