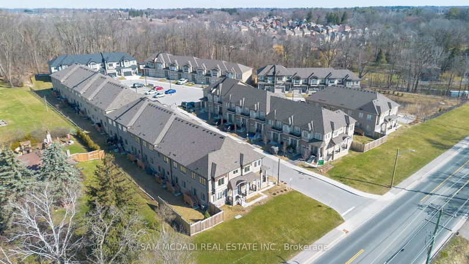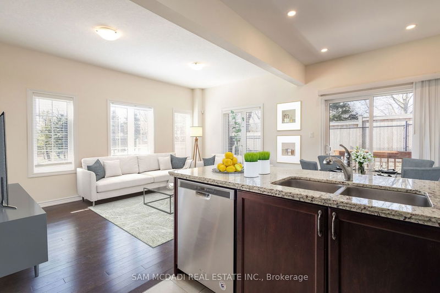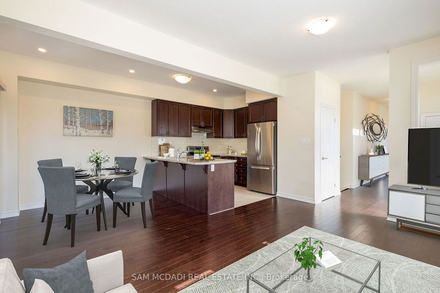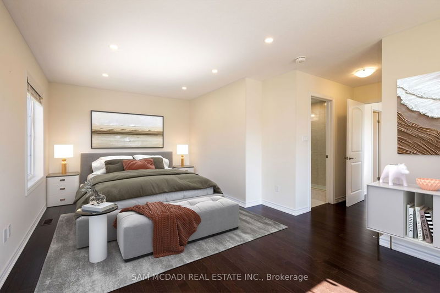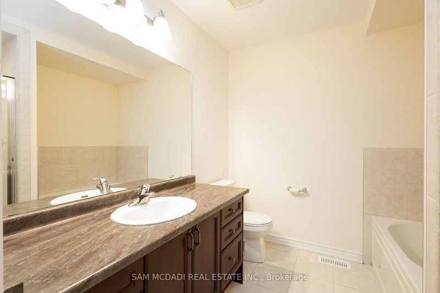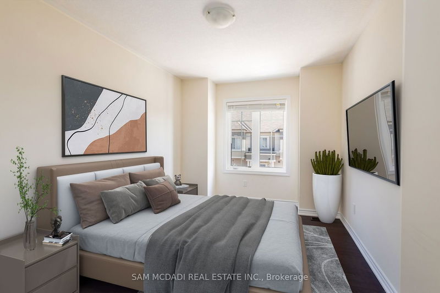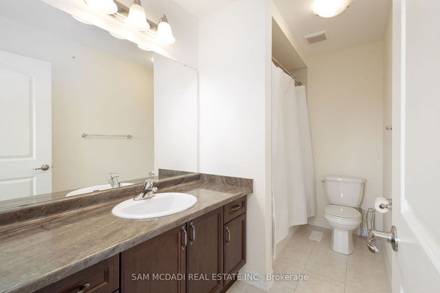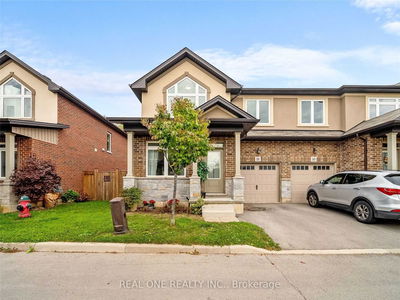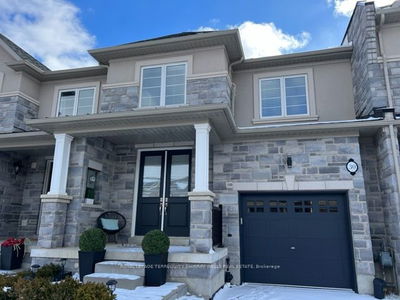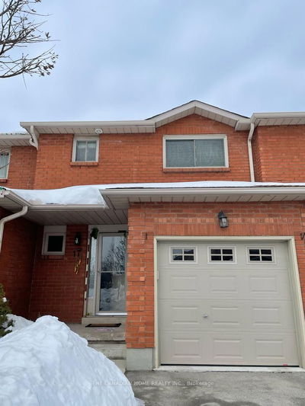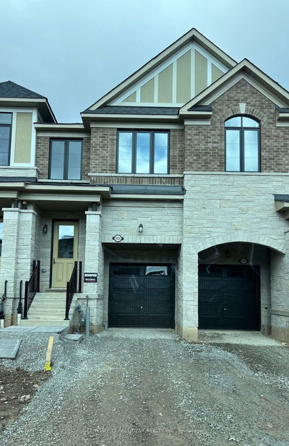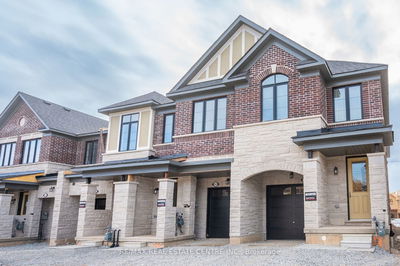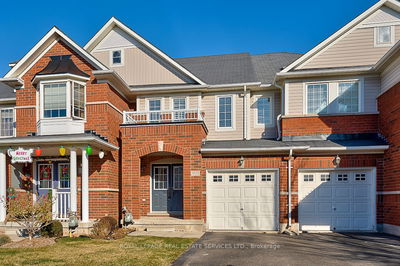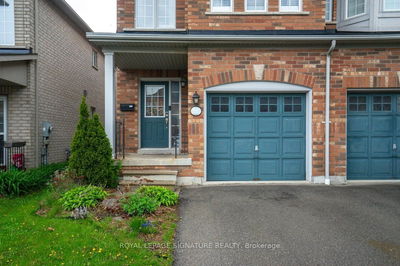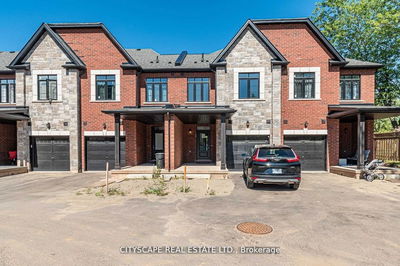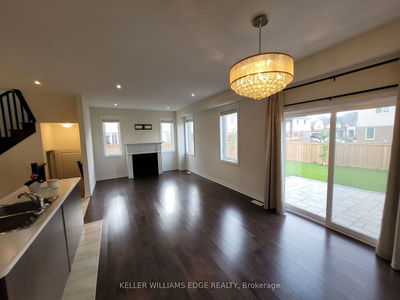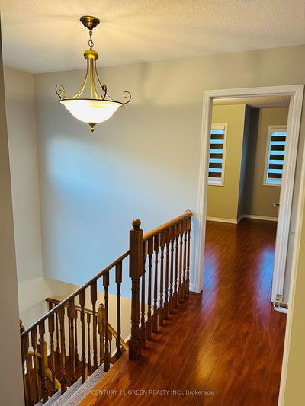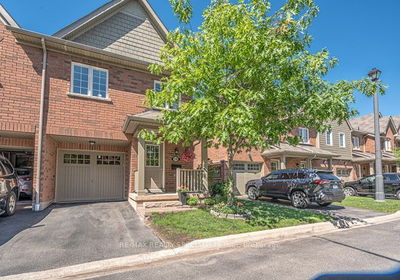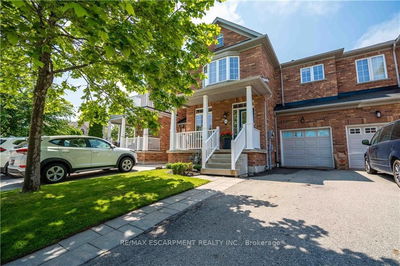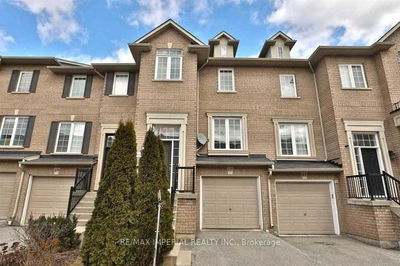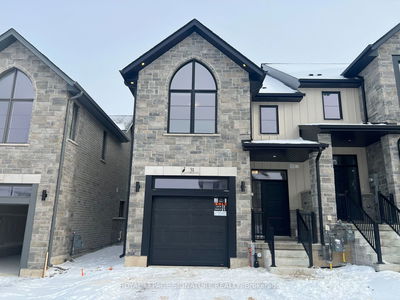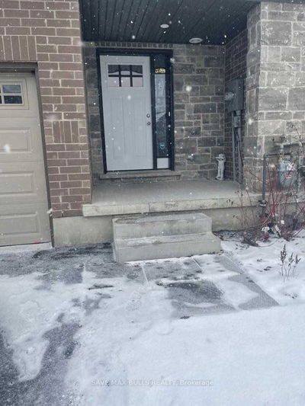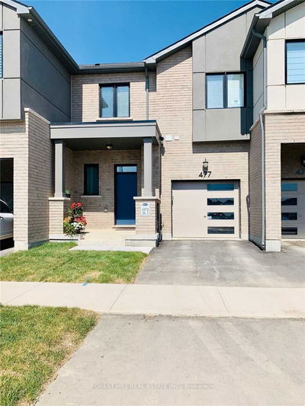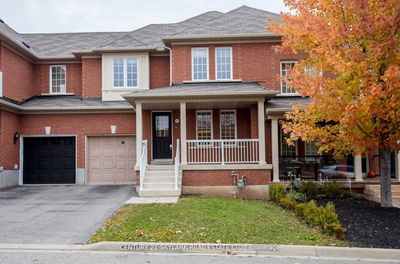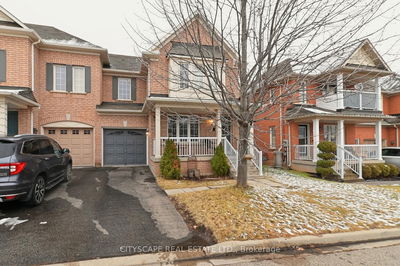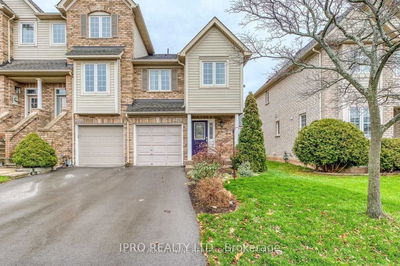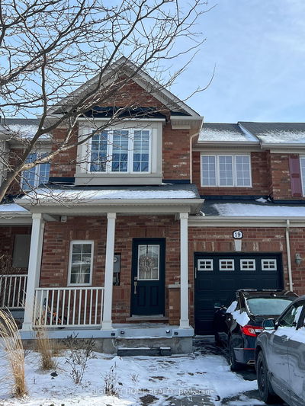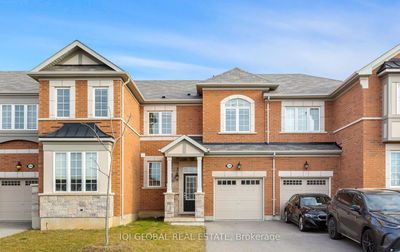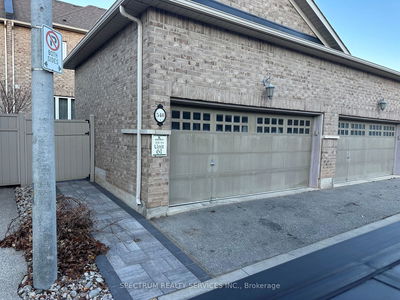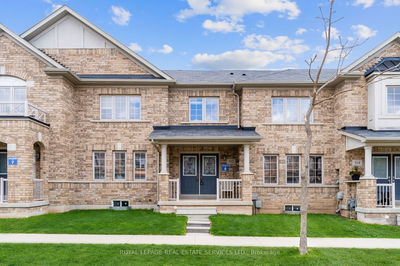This Stunning Newly Built Executive Freehold Premium End Unit Town Home is Sure to Impress! Featuring a Beautiful Elevation, Private Backyard, 3 Large Beds, 3 Baths, Open Concept Design, High Ceilings, Large Windows w/Great Natural Light, Loads of Upgrades & 2 Front Entrance Design. Greeted by Stone & Stucco Facade, Walk In & Home Delivers Beautiful Finishes & Great Layout w/ Hardwood & Ceramic Floors T/O (No Carpets), Grand Solid Oak Staircase, Modern & Upgraded Kitchen Cabinetry & Granite Counters, Backsplash, SS Appls, Pot Lights, All Rms Open Ideal to Entertain & Live, Large Primary Bed w Sitting Area a Walk In Closet & Own 4 Pc Ensuite w/ Glass Enclosed Shower & Soaker Tub, 2 Other Large Bedrooms & Convenience of 2nd Flr Laundry Rm with Full Sized W&D. Lower Lvl Offers Large Extra Space or Storage Area. All in Desired Ancaster Location Mins to 403, Major Shops & Restaurants, Great Schools, Public Transportation, Parks, Trails, Local Farms, Golf Courses, Airport & More.
Property Features
- Date Listed: Saturday, April 06, 2024
- Virtual Tour: View Virtual Tour for 1-515 Garner Road W
- City: Hamilton
- Neighborhood: Ancaster
- Full Address: 1-515 Garner Road W, Hamilton, L9G 0H5, Ontario, Canada
- Living Room: Hardwood Floor, O/Looks Backyard, Open Concept
- Kitchen: Granite Counter, Backsplash, Stainless Steel Appl
- Listing Brokerage: Sam Mcdadi Real Estate Inc. - Disclaimer: The information contained in this listing has not been verified by Sam Mcdadi Real Estate Inc. and should be verified by the buyer.


