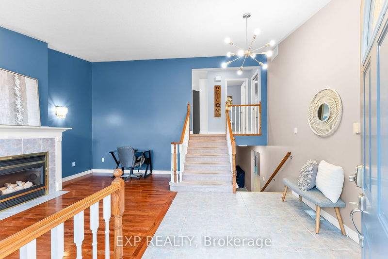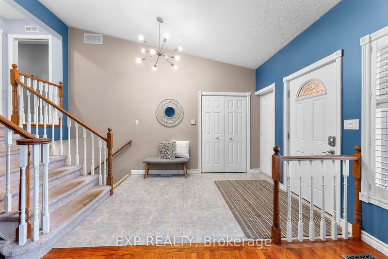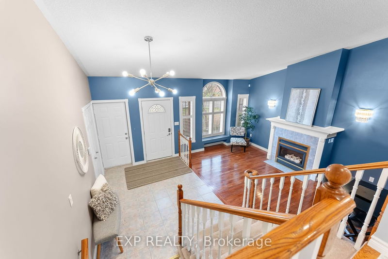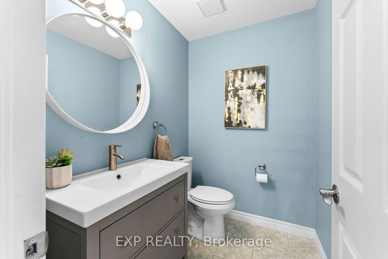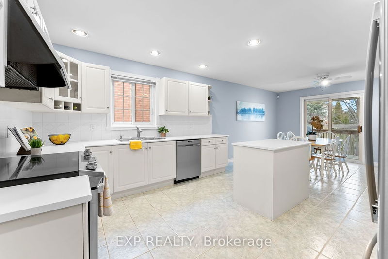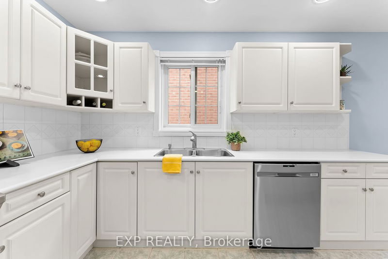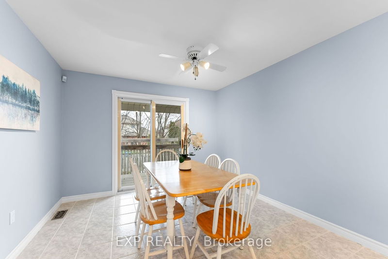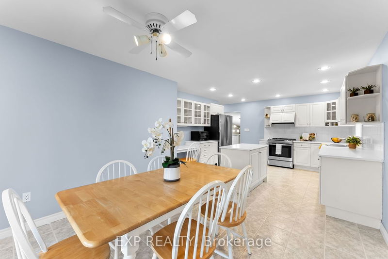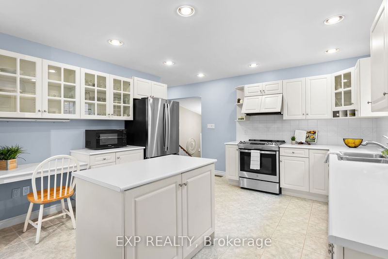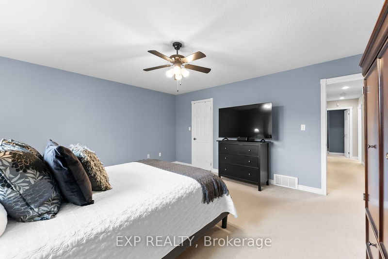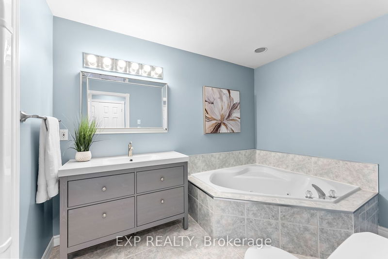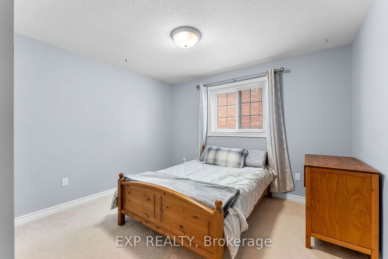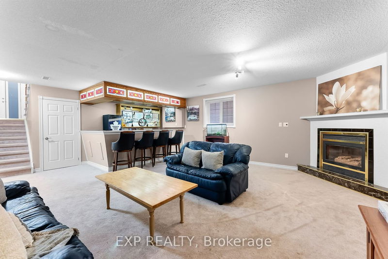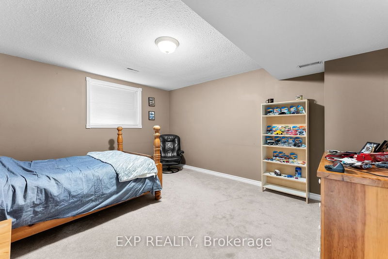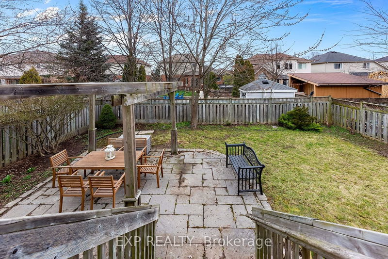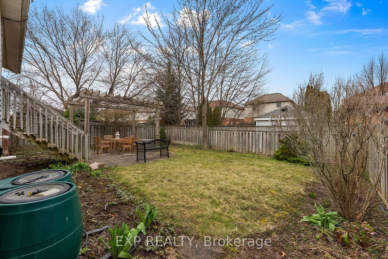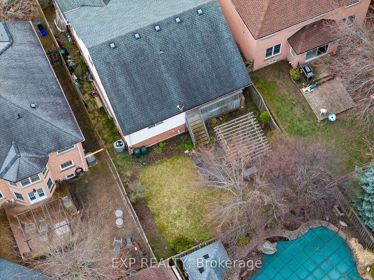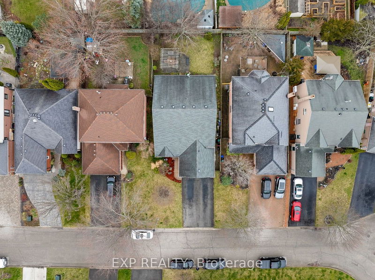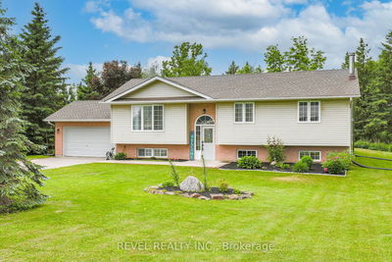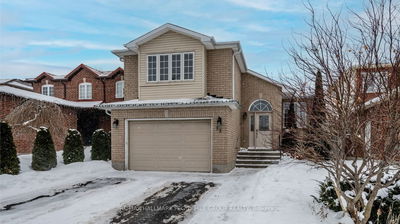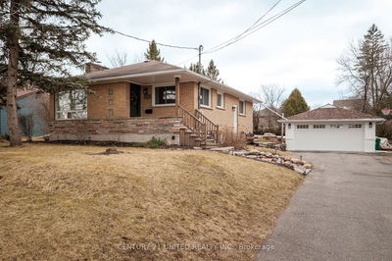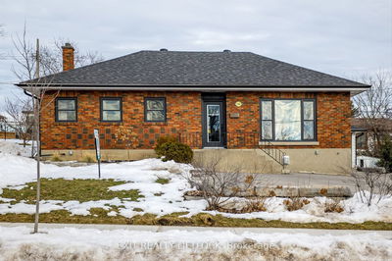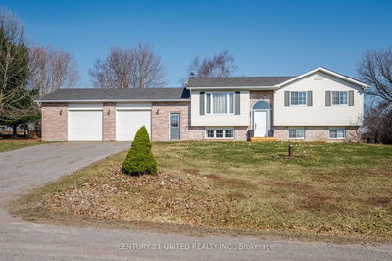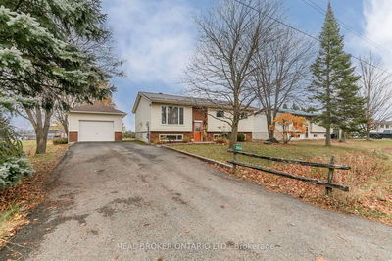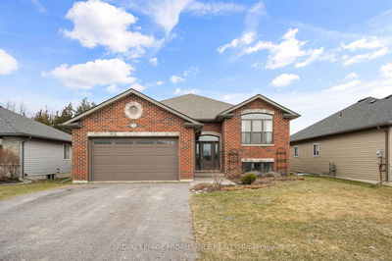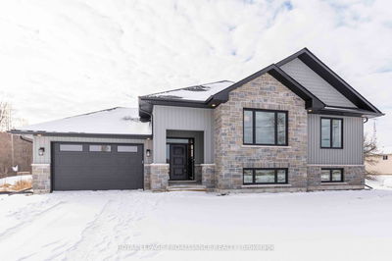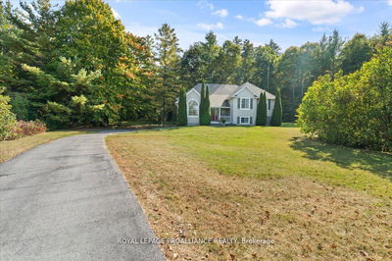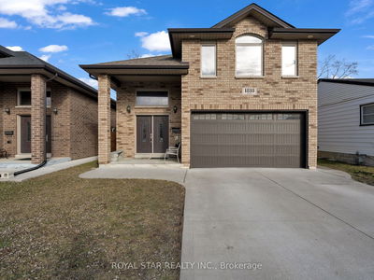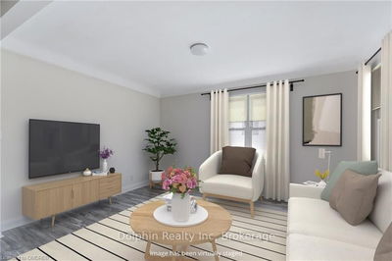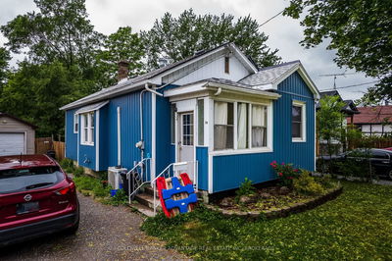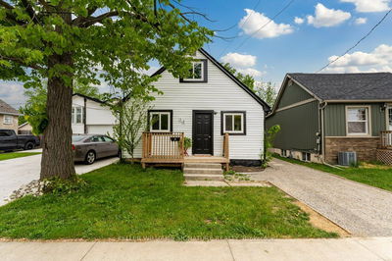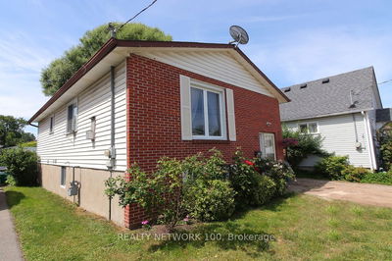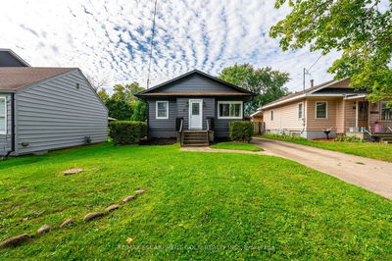Welcome to 54 Sterling St, a beautiful raised bungalow with a truly unique layout that offers abundant spaces for your family's enjoyment. This home not only features 3 generously sized bedrooms on the main floor but also includes a spacious 4th bedroom in the basement, catering to your growing family's needs. You'll also find the convenience of 3 bathrooms, ensuring that everyone has their own space and privacy. The heart of this home lies in its well-designed kitchen, seamlessly flowing into the dining room and extending to a good sized deck overlooking the fully fenced backyard, complete with a gazebo for added shade during those warm summer days. Whether it's morning coffee or evening gatherings, this outdoor space promises both relaxation and entertainment. As you explore further, you'll discover the fully finished basement, a versatile area that includes a convenient wet bar, transforming it into the ultimate entertaining hub for family gatherings or hosting guests. Additionally, the home boasts a sizable laundry room, making laundry day a breeze and providing extra storage space for your essentials. Located 5 minutes from the future Go Station in St. Catharines and essential amenities, including hospitals and schools, this property offers not just a comfortable living space but also the convenience of easy access to everyday necessities. Don't miss out on the opportunity to make this your new home!
Property Features
- Date Listed: Tuesday, April 09, 2024
- City: St. Catharines
- Major Intersection: Louth To Mac Turnbull To Senator To Sterling
- Kitchen: Main
- Living Room: Main
- Listing Brokerage: Exp Realty - Disclaimer: The information contained in this listing has not been verified by Exp Realty and should be verified by the buyer.



