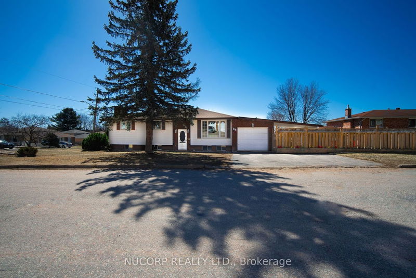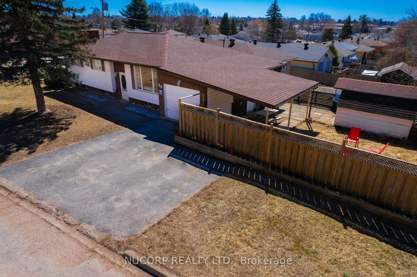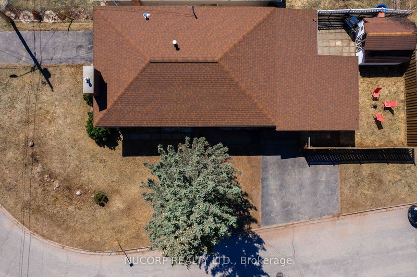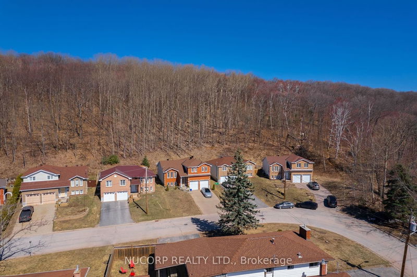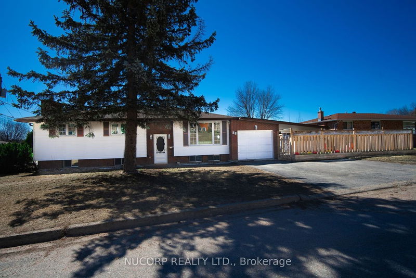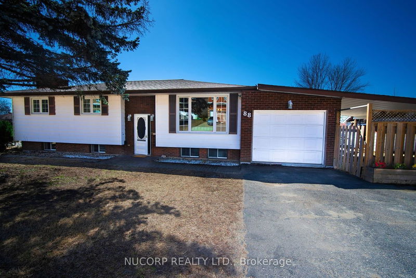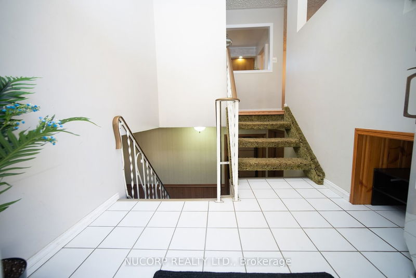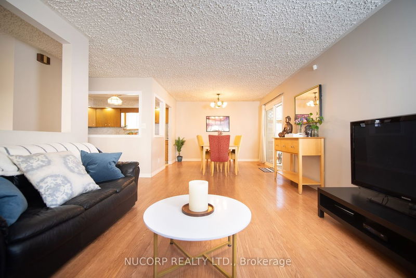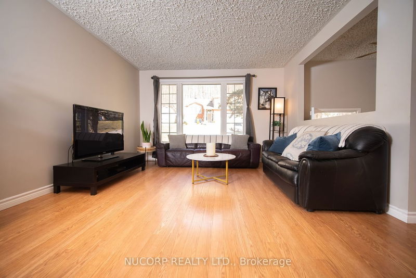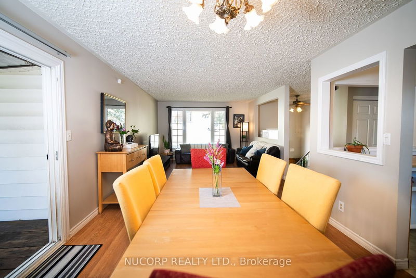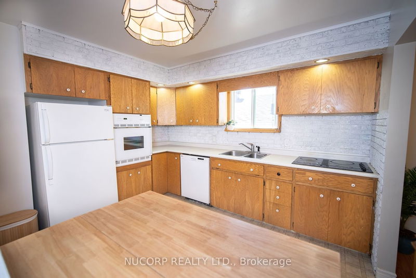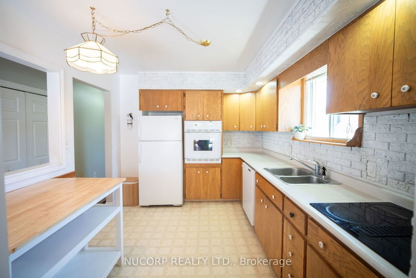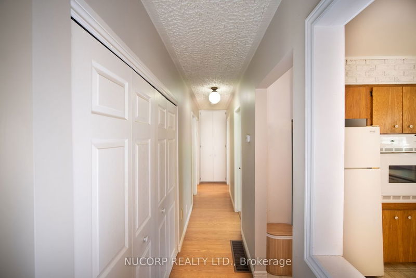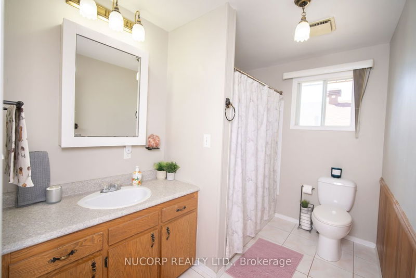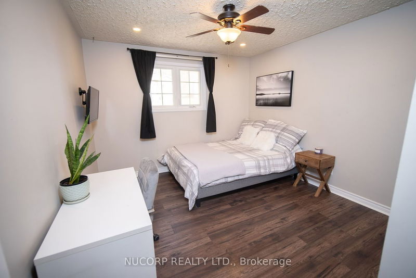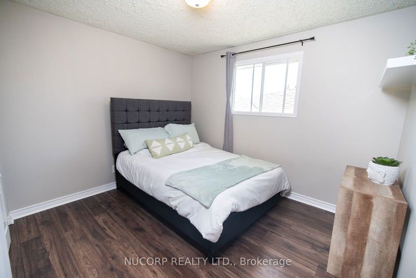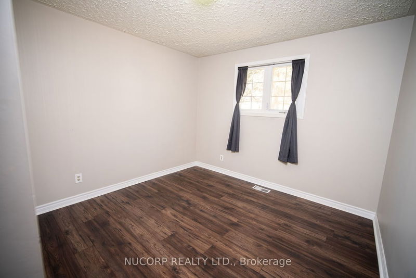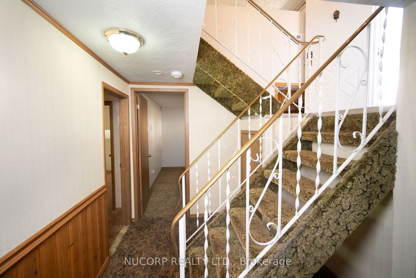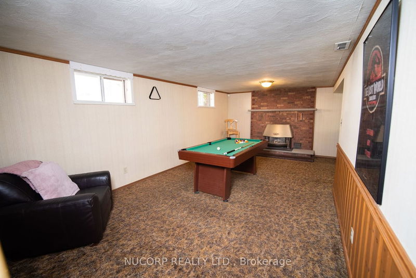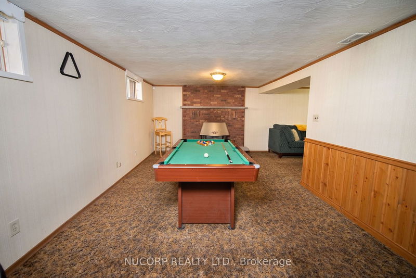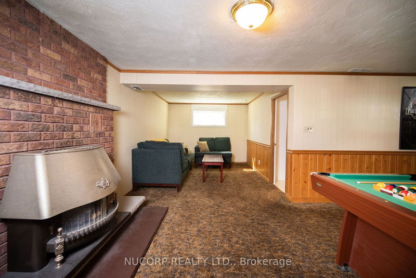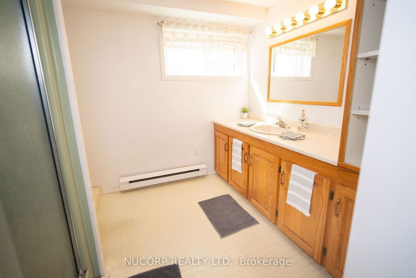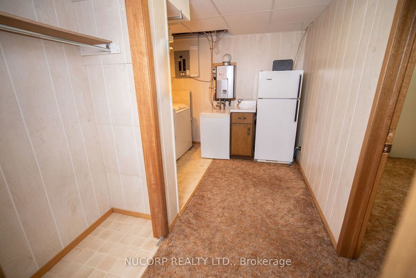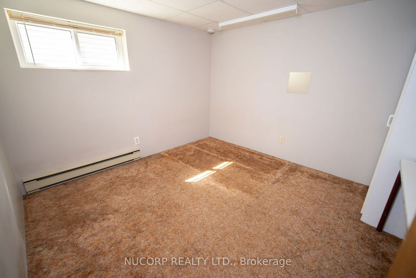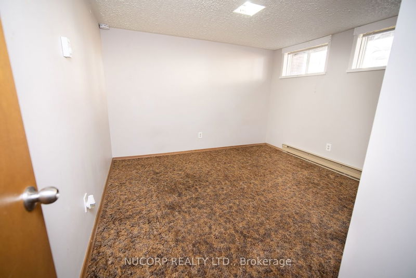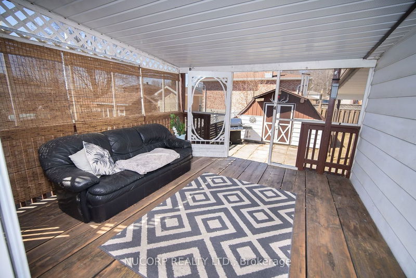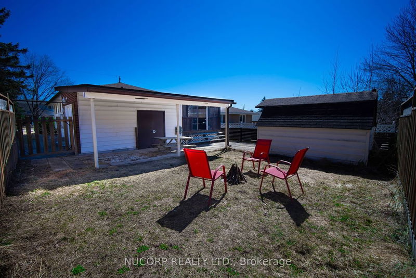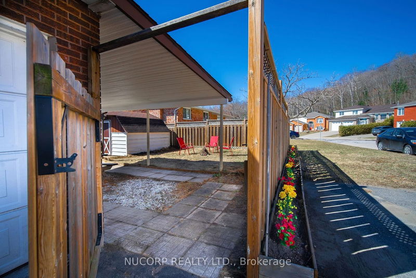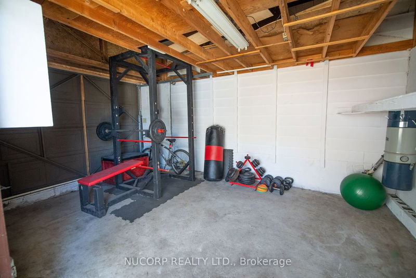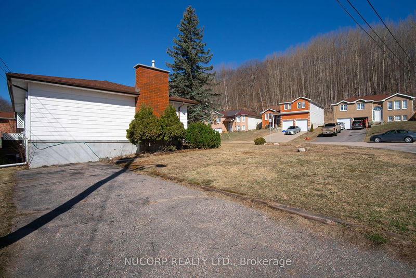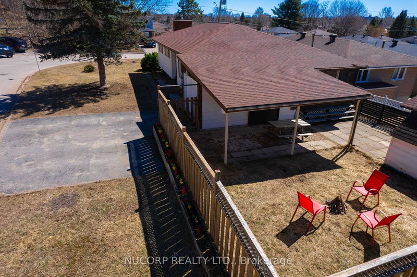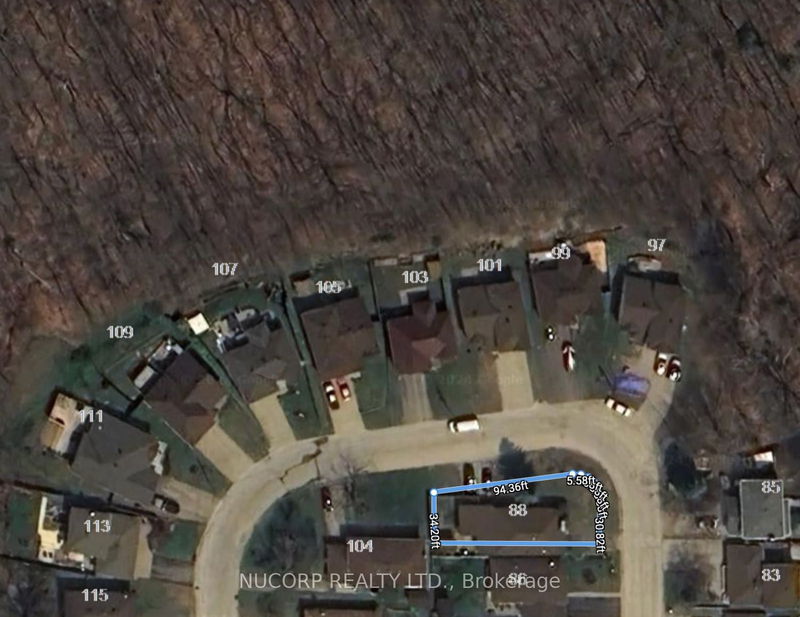EXCEPTIONAL OPPORTUNITY AWAITS! Move in Ready 5 Bed, 2 Bath Spacious Bungalow. Welcome to this unique & captivating corner lot nestled in a serene crescent. Rare chance to experience majestical and breathtaking forest views right at your doorstep. Situated In the Heart of the highly sought-after "College Heights" neighbourhood, This property offers a remarkable opportunity for families, students, or investors. The main floor boasts numerous upgrades, featuring the radiant open-concept kitchen, dining area, & living room with a captivating escarpment view, along with 3 generously-sized bedrooms flooded with natural light, & 4pc bathroom. But wait, there's more! Venture downstairs to discover 2 additional bedrooms, a cozy rec room W/gas fireplace, 3 pc bathroom, & laundry room, offering ample space & endless possibilities. Outside, the beautifully landscaped sun filled yard is fully fenced & features a large insulated workshop- a handyman's dream. An oasis perfect for BBQs, gatherings, firepits, outdoor picnics, games, & more! Plus, there's a charming enclosed porch, the perfect serene spot for enjoying your morning coffee in peace as you overlook a panoramic view of lush greenery & wildlife. Numerous parking with a single-car attached garage & 2 separate paved driveways. This home truly has it all. Conveniently located within walking distance to Nipissing University, Canadore College, & essential amenities such as banks, schools, & the hospital. Not to mention the year-round access to the tucked away Monastery Tower Loop hiking trail, great for birding, cross-country skiing, biking, dog-walking, etc, right at your front door. Don't miss out on this unique opportunity - whether you're looking for your dream family home or a lucrative investment property, this home checks all the boxes.
Property Features
- Date Listed: Monday, April 08, 2024
- City: North Bay
- Major Intersection: Sherryl Crescent
- Full Address: 88 Sherryl Crescent, North Bay, P1B 8R9, Ontario, Canada
- Living Room: Combined W/Dining
- Kitchen: Main
- Living Room: Bsmt
- Listing Brokerage: Nucorp Realty Ltd. - Disclaimer: The information contained in this listing has not been verified by Nucorp Realty Ltd. and should be verified by the buyer.

