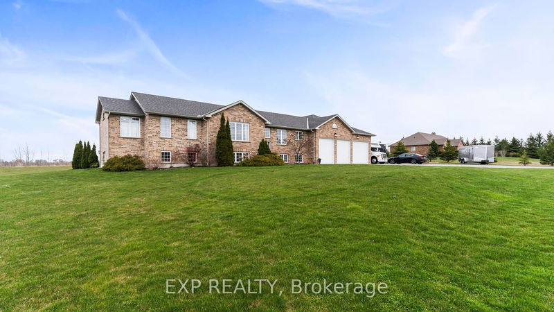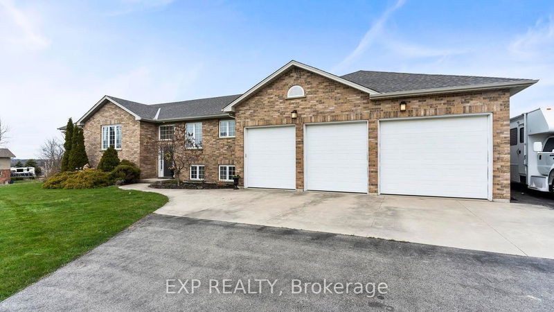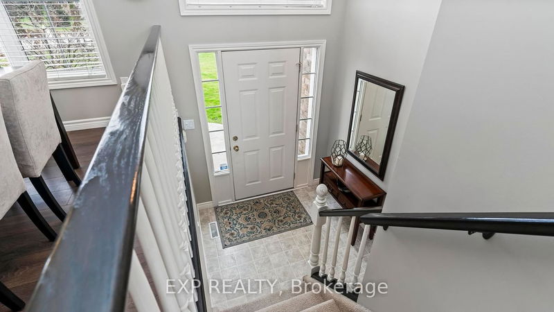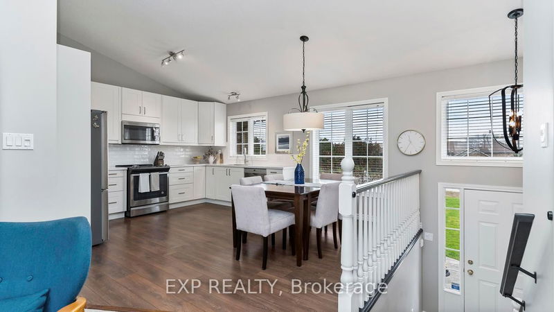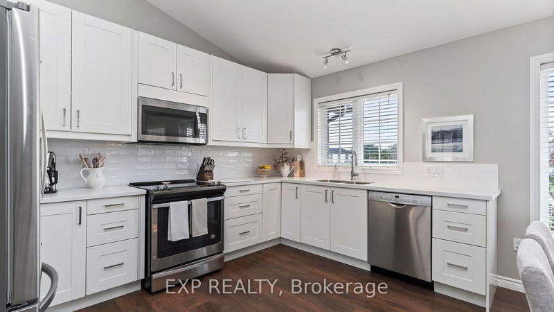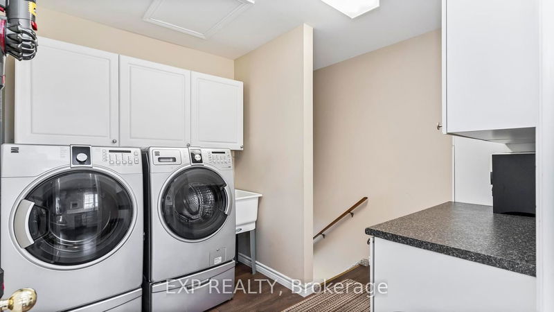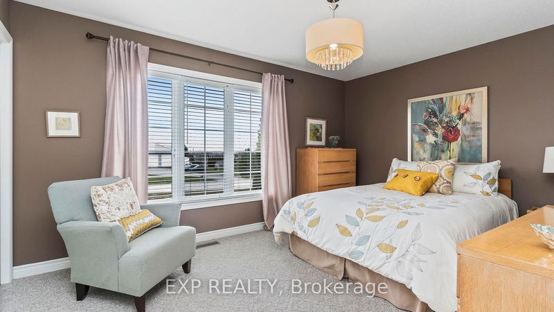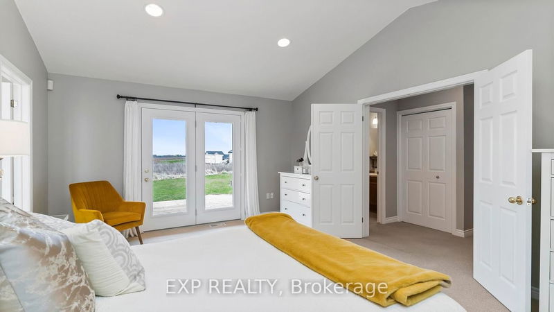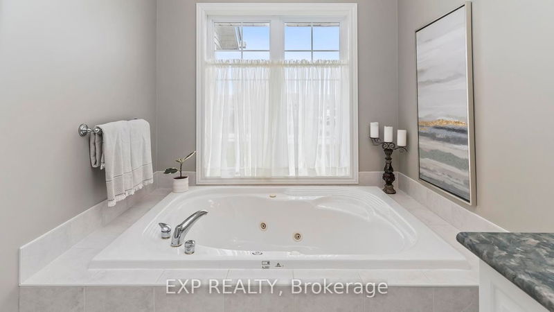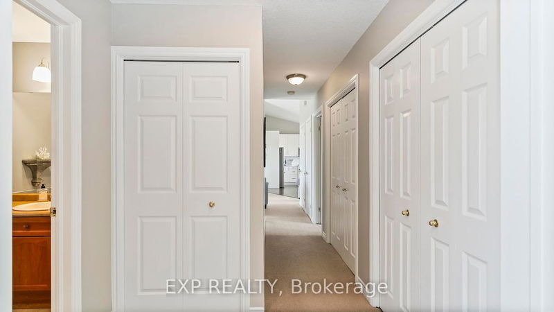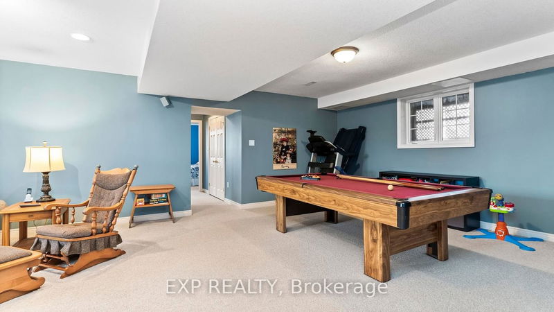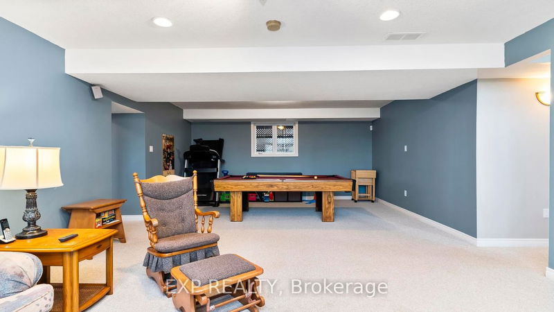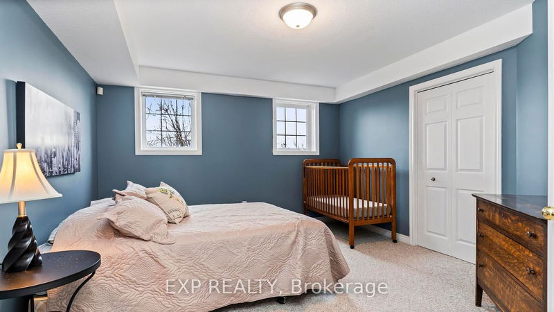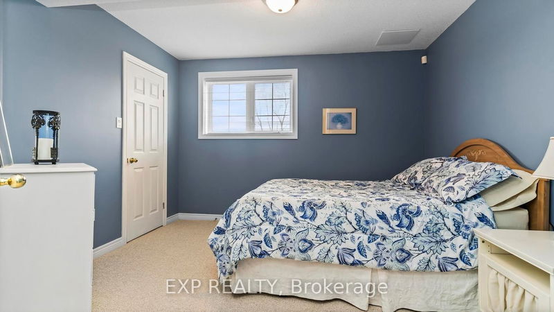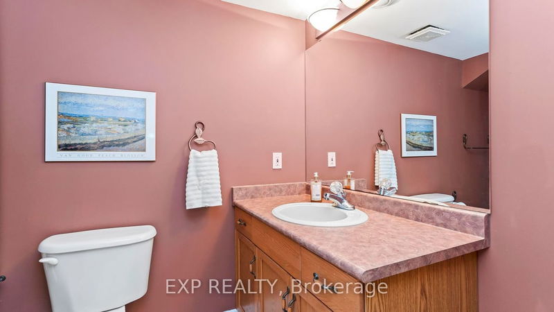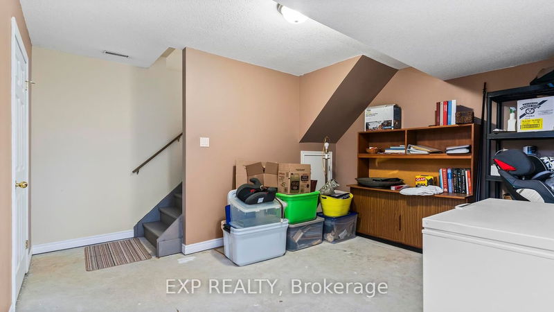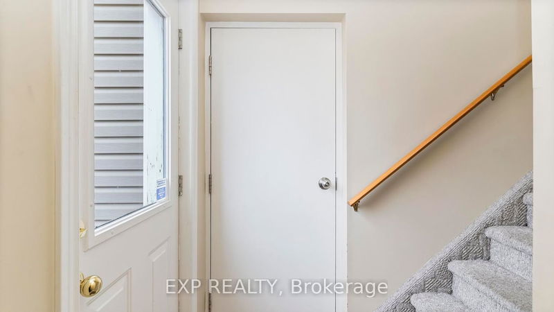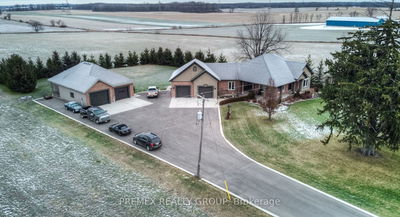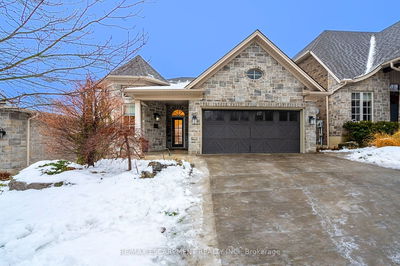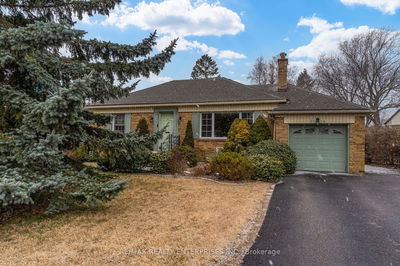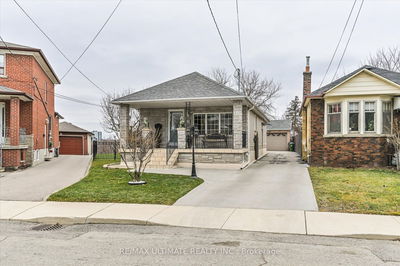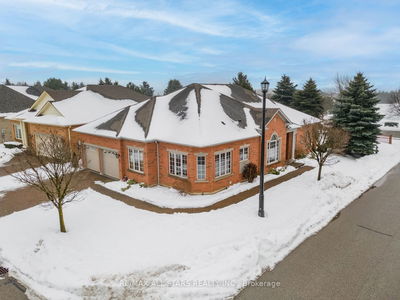Step into the realm of bespoke living with this exclusive custom built 5 bedroom home, now available for the first time to those with a taste for country living and meticulous design.Luxuriate in the spacious master bedroom featuring a lavish 5 pc ensuite, two walk in closets, and convenient access to the new exterior back deck through sliding glass doors, offering a private retreat with gorgeous views. Bask in the abundant natural light streaming through the large windows, illuminating the interior and accentuating the contemporary elegance of this exceptional residence. Unwind beside the natural gas fireplace & vaulting ceilings, perfect for intimate gatherings or quiet moments of contemplation against the backdrop of the serene countryside. Elevating the allure of this property is the 1800 square ft heated shop/garage (with 2pc bath) with special business zoning, presenting endless possibilities to seamlessly integrate work and leisure while enjoying the comforts of home. Other great features of this home include modern kitchen, 6 appliances, 200 amp service, 700 square ft new back deck, 1100 square ft stamped concrete patio, perfect back yard for a pool, very large outside parking area and much more. Lower level access from the garage to easily create a granny suite. Quick access to major highways & Dorchester amenities.
Property Features
- Date Listed: Monday, April 08, 2024
- City: Thames Centre
- Neighborhood: Dorchester
- Major Intersection: Donnnybrook And Stardust
- Full Address: 14 Stardust Drive, Thames Centre, N0L 1G5, Ontario, Canada
- Living Room: Main
- Kitchen: Main
- Listing Brokerage: Exp Realty - Disclaimer: The information contained in this listing has not been verified by Exp Realty and should be verified by the buyer.



