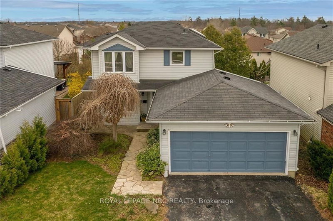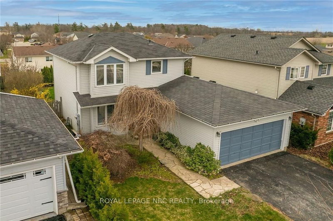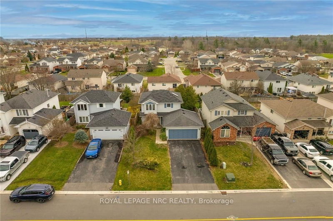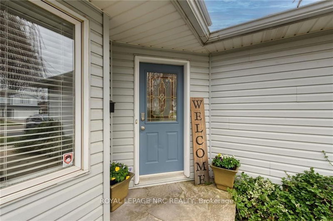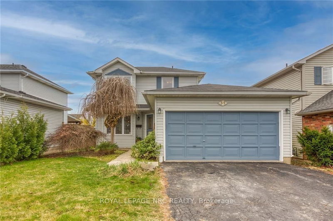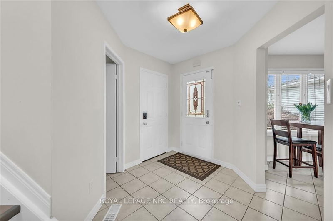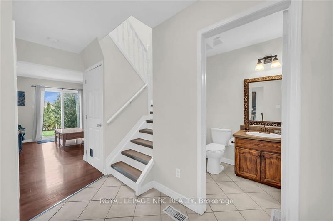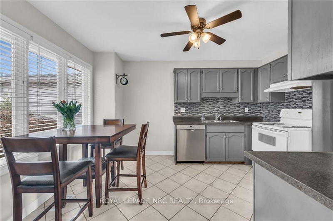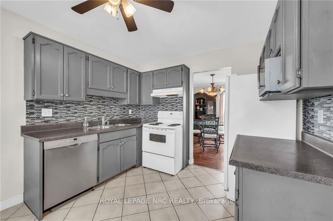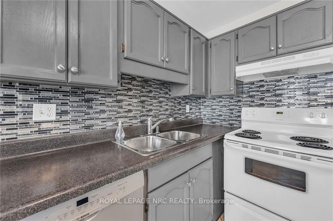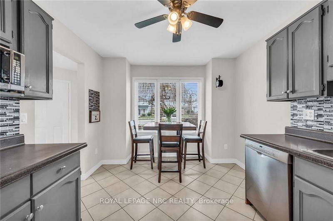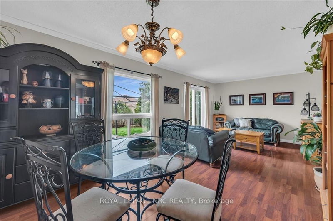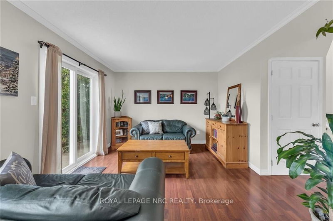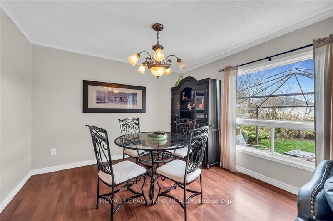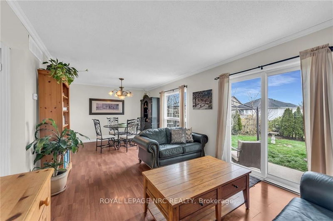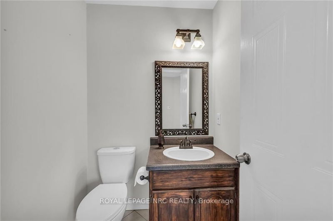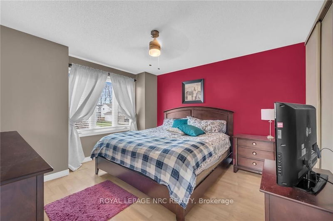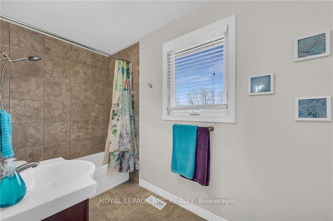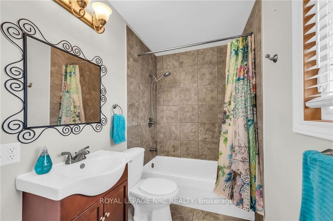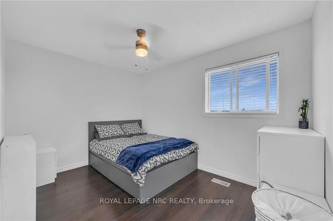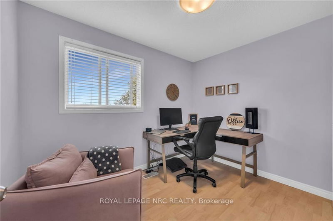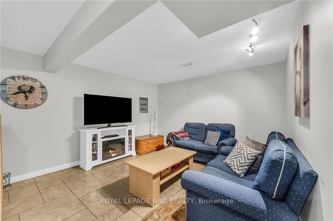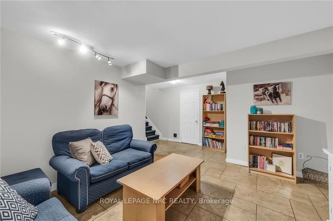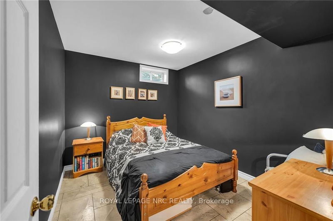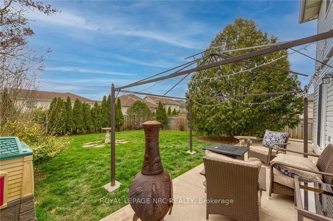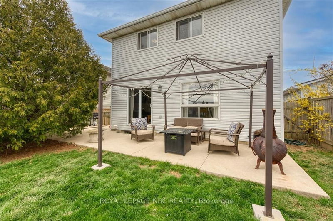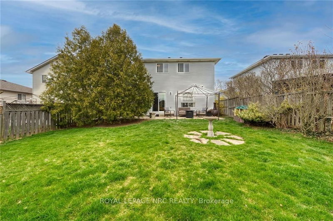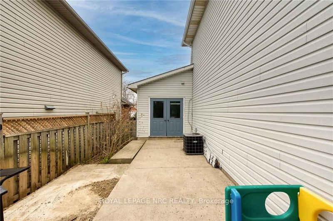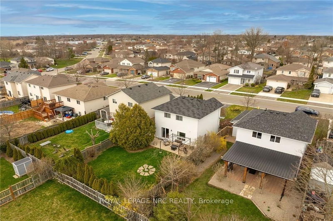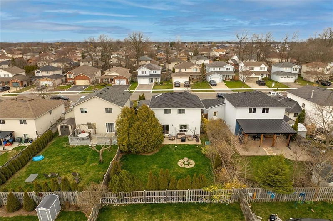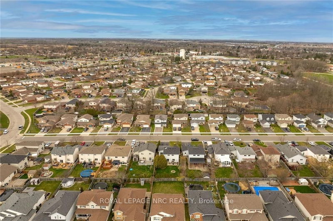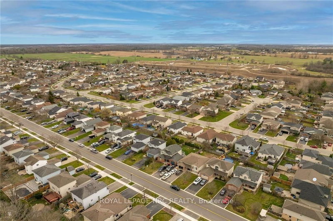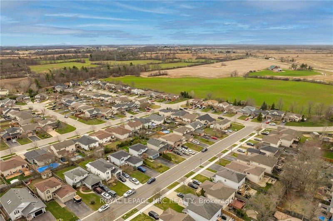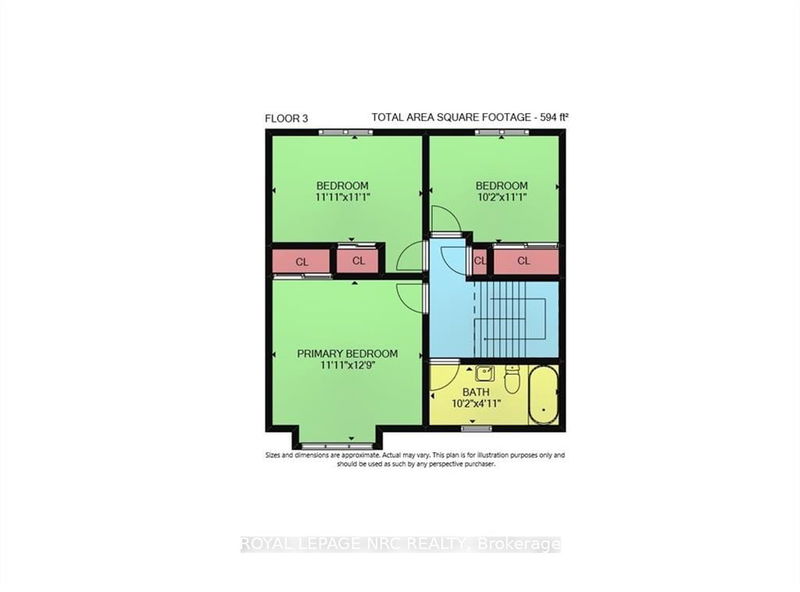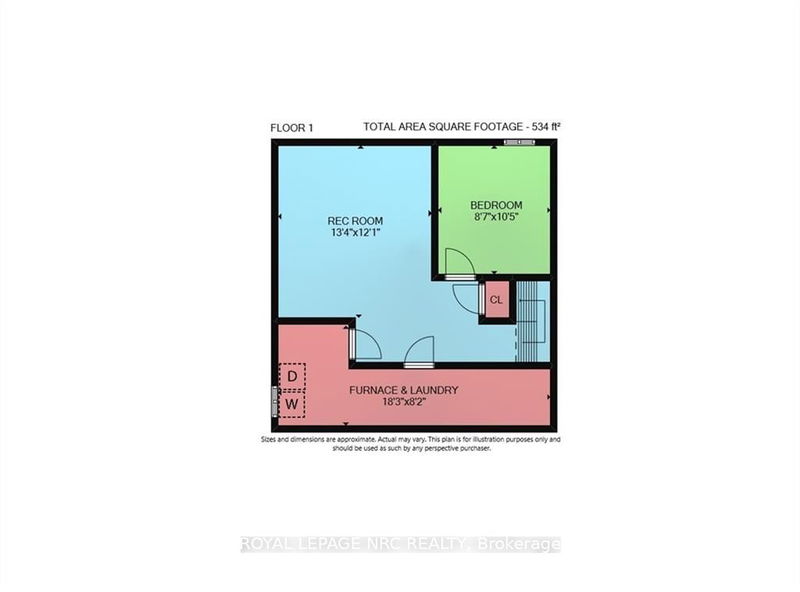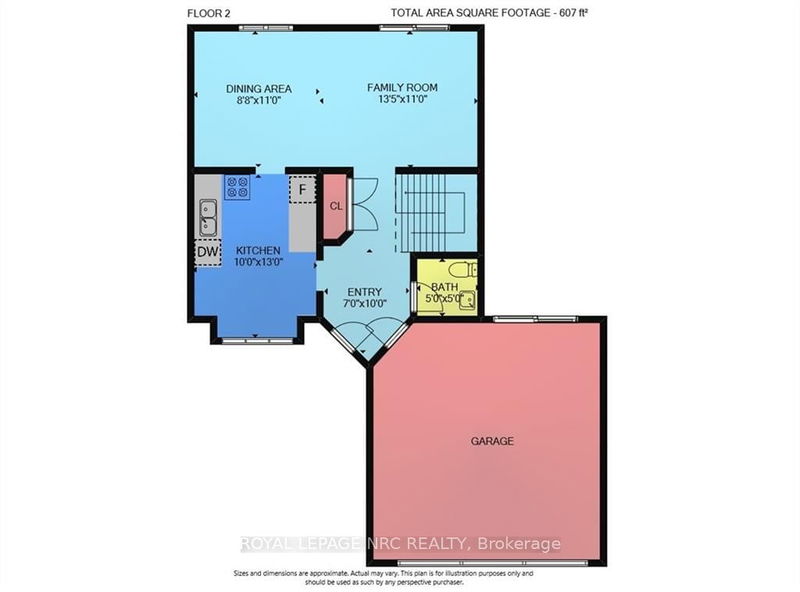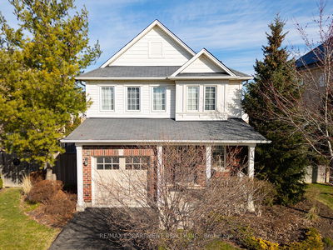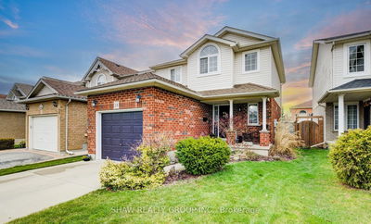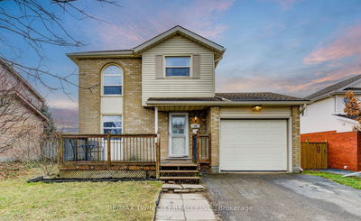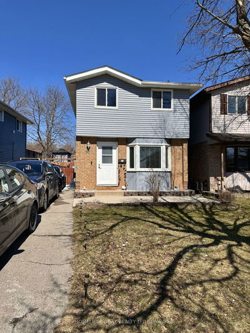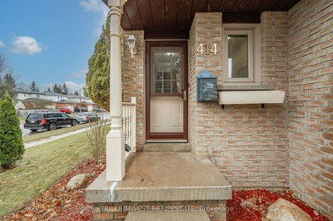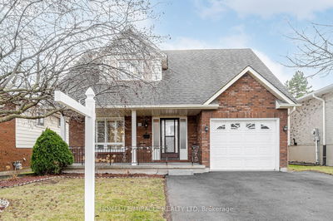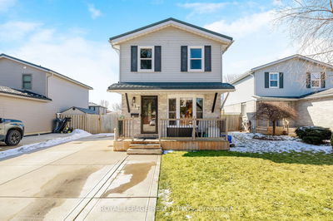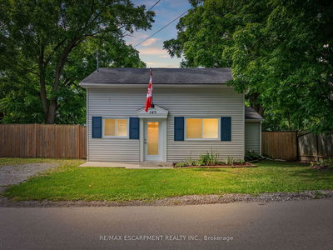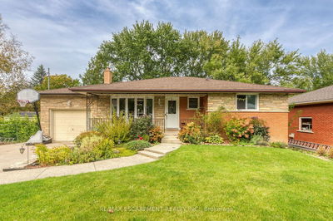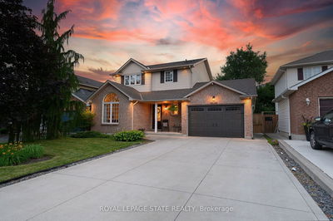Affordable 2 storey home on a great lot with fenced rear yard and double car garage. Offers 3+1 bedrooms, 1.5 baths plus fully finished basement. The welcoming foyer with ceramic tile floor, is adjacent to the 2-pc bath for guests and the eat-in kitchen with painted cabinets and bright dinette with bay window. The open concept dining room/ living room includes durable laminate flooring and convenient sliding doors to a concrete patio with gazebo& fully fenced backyard. The finished basement will impress with a large family room, 4thbedroom, laundry/utility room and lots of storage. The upper level includes new luxury vinyl flooring, 3 bedrooms with laminate floors and a modern 4-pc bathroom. Freshly painted decor and some windows replaced. Located in a desired family-friendly neighbourhood a short distance to schools, parks, arena, eateries, shopping and the beautiful Grand River. A relaxing 35-minute commute to Hamilton, Brantford & Hwy 403. 15 mins to Lake Erie. An ideal home for growing families.
Property Features
- Date Listed: Monday, April 08, 2024
- Virtual Tour: View Virtual Tour for 69 Morgan Drive
- City: Haldimand
- Neighborhood: Haldimand
- Major Intersection: From Argyle St. South, Go East Onto Celtic Drive, North Onto Morgan. From Haddington Street Go South On Mackenzie Drive, West Onto Morgan
- Full Address: 69 Morgan Drive, Haldimand, N3W 1H7, Ontario, Canada
- Kitchen: Eat-In Kitchen
- Living Room: Main
- Family Room: Bsmt
- Listing Brokerage: Royal Lepage Nrc Realty - Disclaimer: The information contained in this listing has not been verified by Royal Lepage Nrc Realty and should be verified by the buyer.

