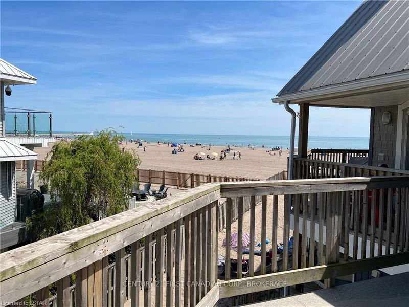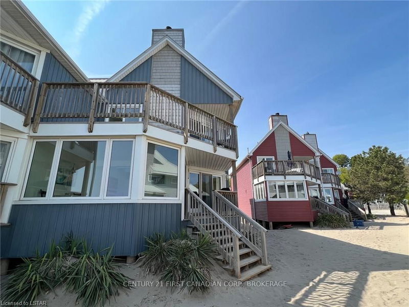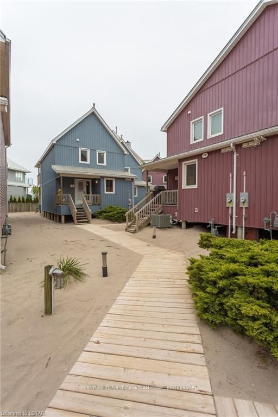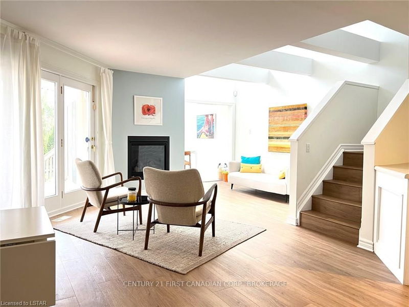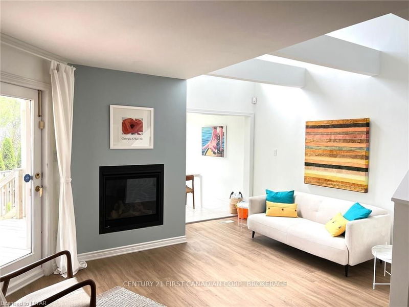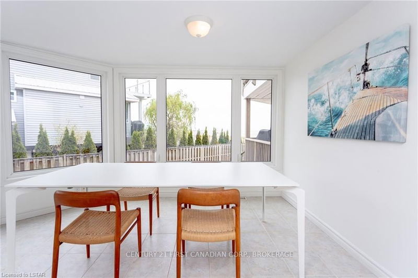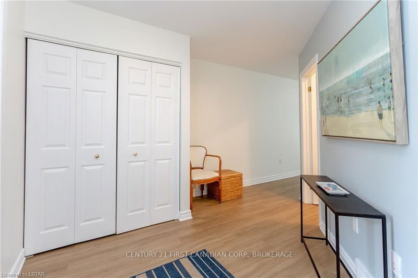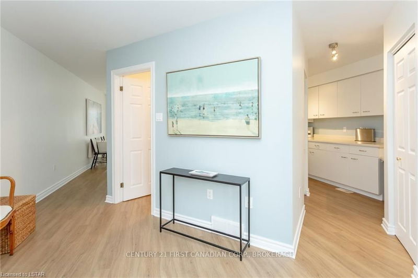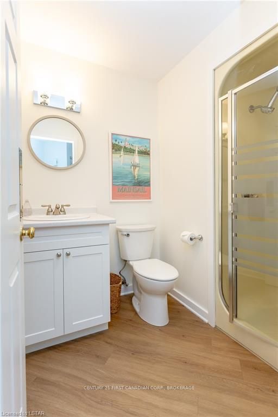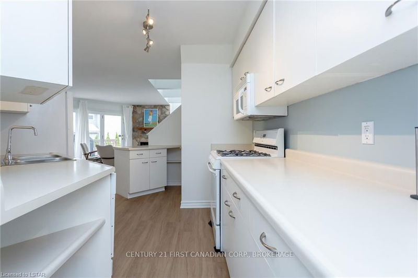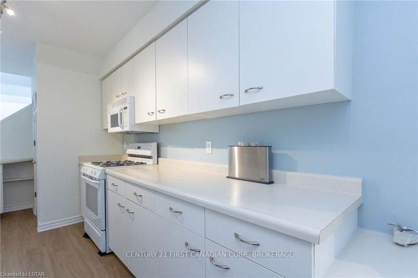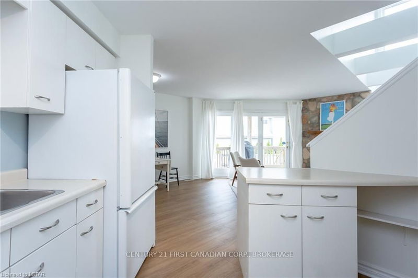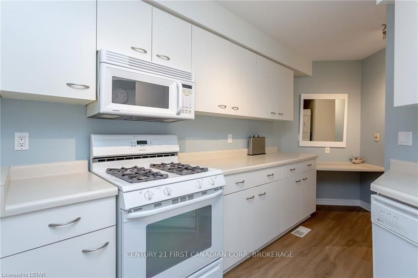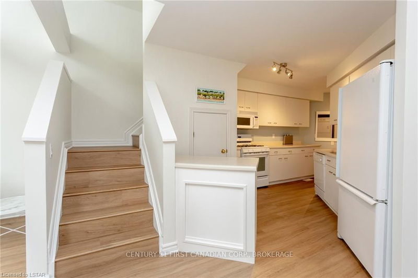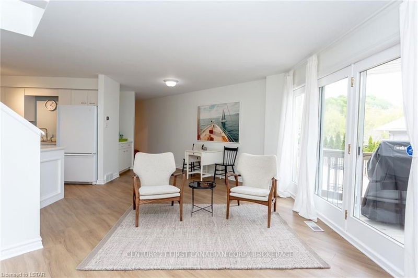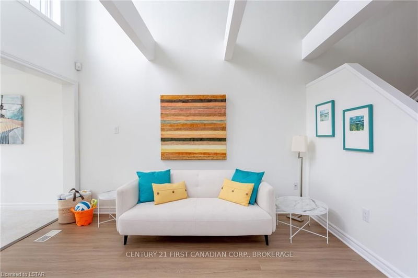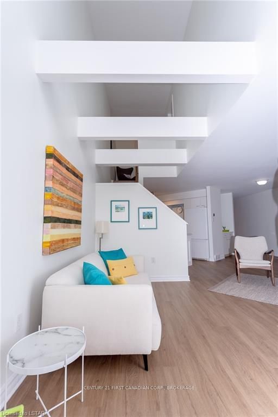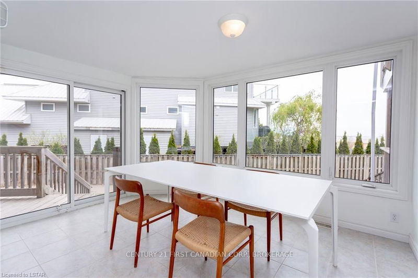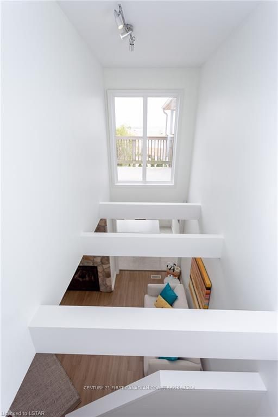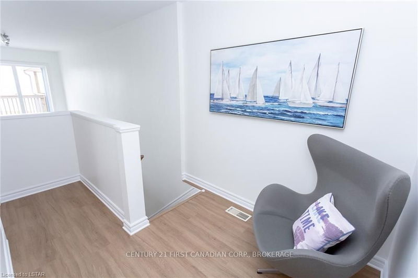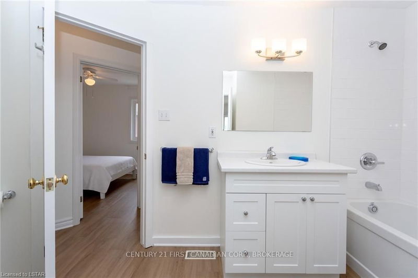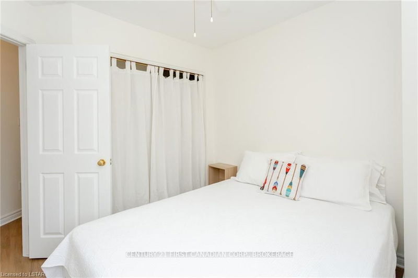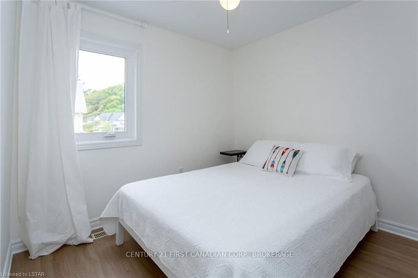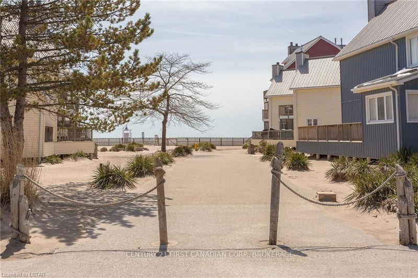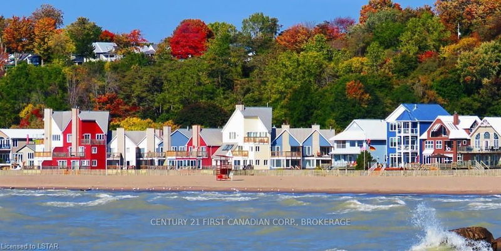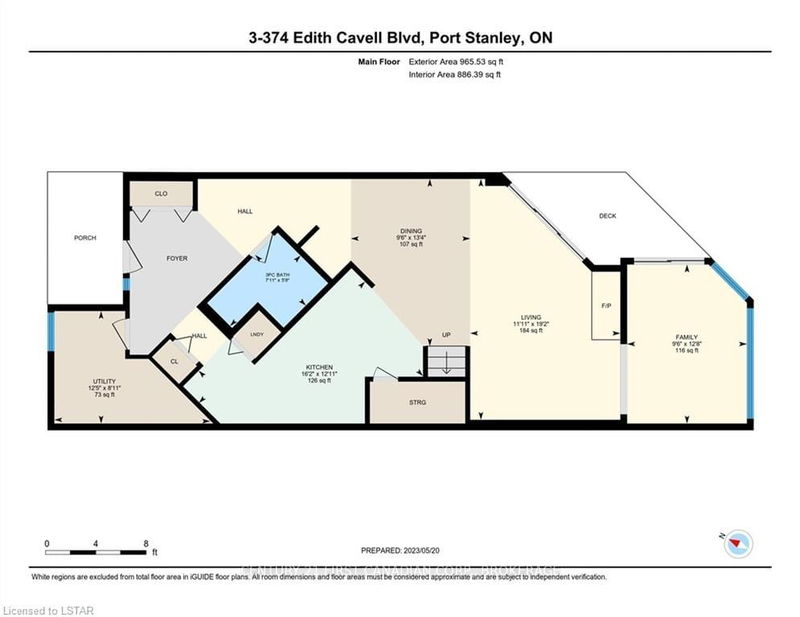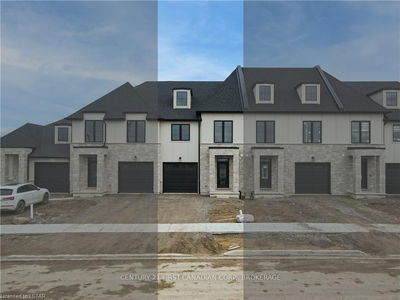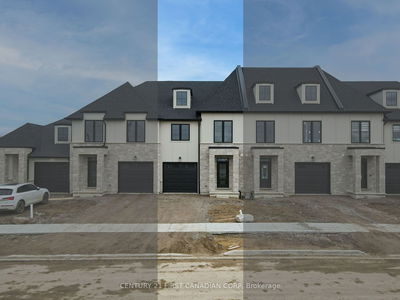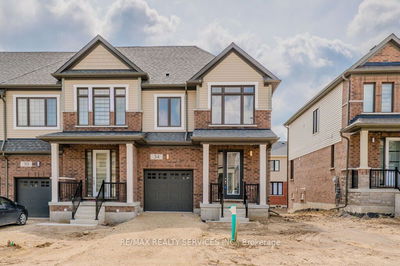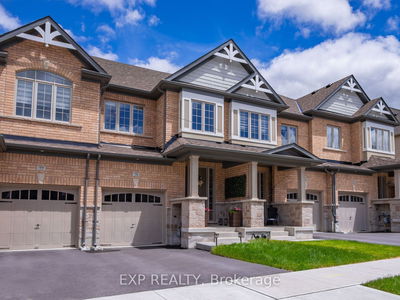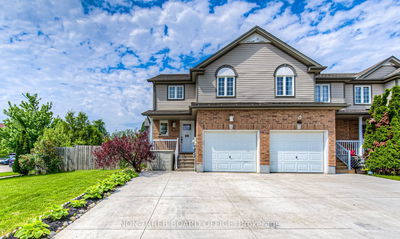Stunning WATERVIEWS! BEACHFRONT CONDO TOWNHOUSE available for you in the very desirable NEWPORT BEACH Condominium Complex right on the Main Beach of Port Stanley. This gorgeous unit comes with full access to the beach via a privacy fence surrounding this property. Completely carpet -free! New Vinyl Plank Flooring recently installed on both floors. Brand new gas fireplace as of last July. Freshly painted in fresh beachy colours, this large 3 bedroom, 2 full bath unit is open concept on 2 levels with vaulted ceilings and plenty of natural light with year round beach and water views. Recent updates include: New Bedroom windows, large double panel upper Window at lake side above the vaulted living room, 2 new Bathroom Vanities, 2 new toilets, and a new Tub & beautifully tiled Tub surround in the upper bath. Beautiful 4-season Sunroom with 2 walls of windows facing the water, and a sliding doors to the side deck for Bbqs. Forced Air Gas furnace and Hot Water Tank replaced in 2020. This bright and airy unit awaits you and your family! No short term rentals nor Airbnbs allowed. So a quiet condo community awaits you and your family either as your full time residence, or your 'Home away from Home' or your Cottage! For those seeking to purchase now and move in later, the Condo Corp allows only a one year lease term minimum. Port Stanley is PARADISE to live here year round and everything is open here year round! We have milder warmer winters and beautiful summers! Please see Drone video and the iGuide Tour photos with floorplans for more information under Media Tab. Book your showing asap! This unit will not last in this market!
Property Features
- Date Listed: Thursday, February 08, 2024
- Virtual Tour: View Virtual Tour for 3-374 EDITH CAVELL Boulevard
- City: Central Elgin
- Neighborhood: Port Stanley
- Full Address: 3-374 EDITH CAVELL Boulevard, Central Elgin, N5L 1E5, Ontario, Canada
- Living Room: Open Concept
- Kitchen: Open Concept
- Listing Brokerage: Century 21 First Canadian Corp., Brokerage - Disclaimer: The information contained in this listing has not been verified by Century 21 First Canadian Corp., Brokerage and should be verified by the buyer.

