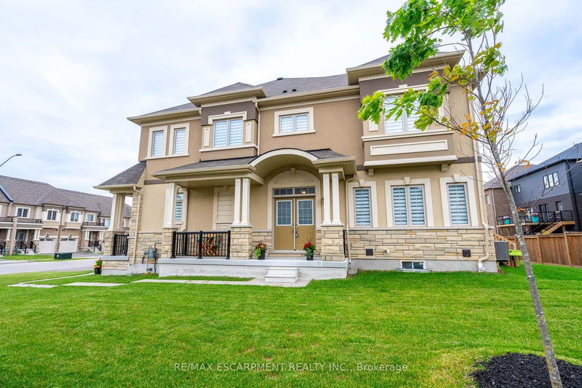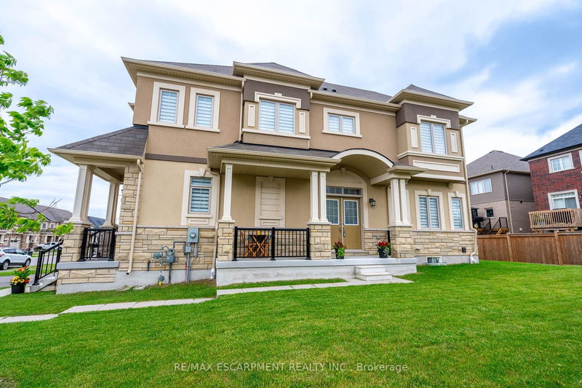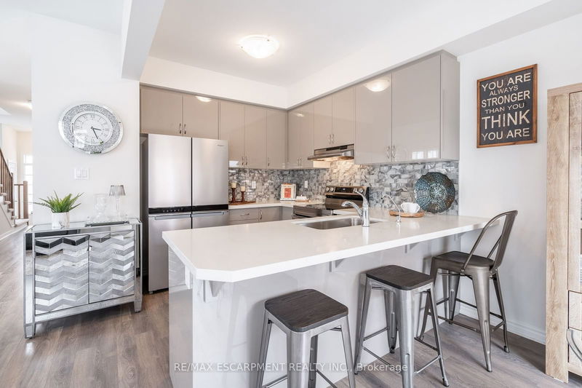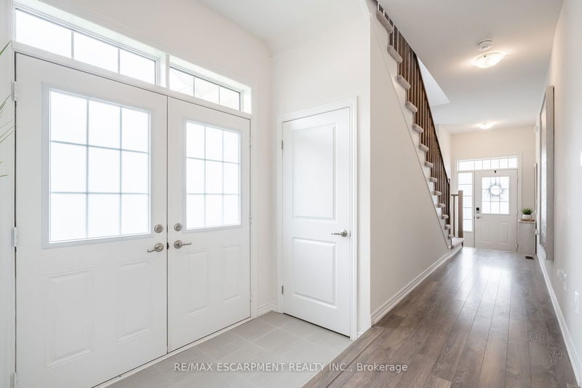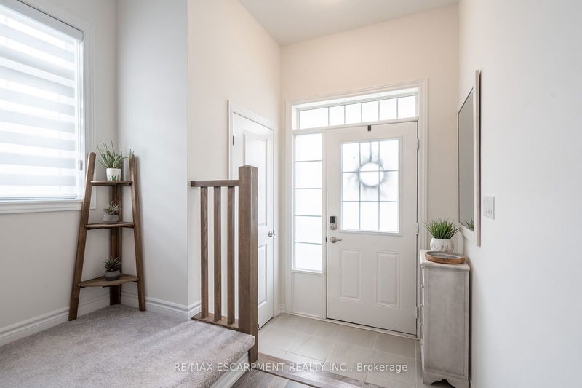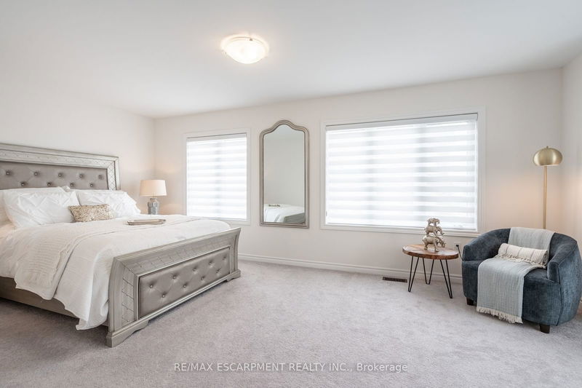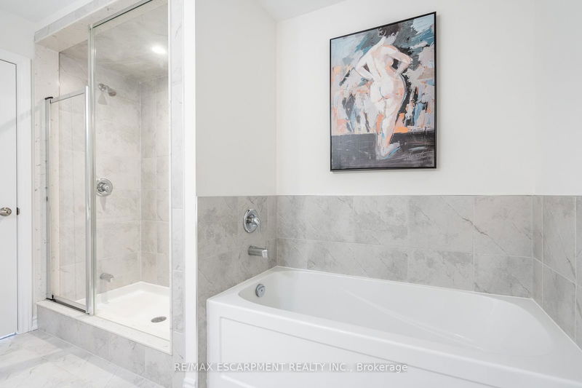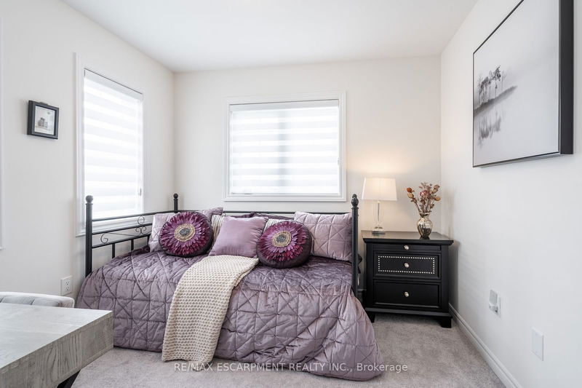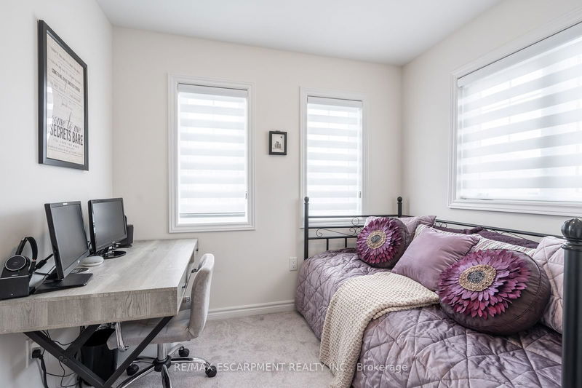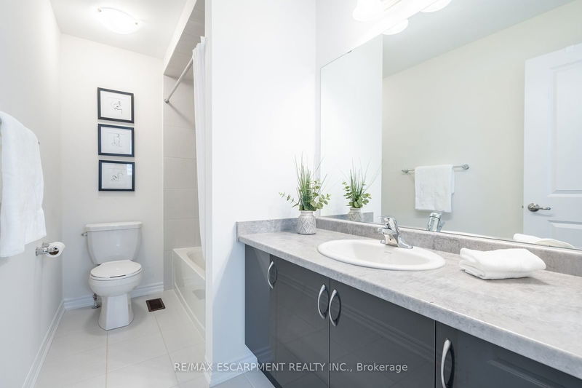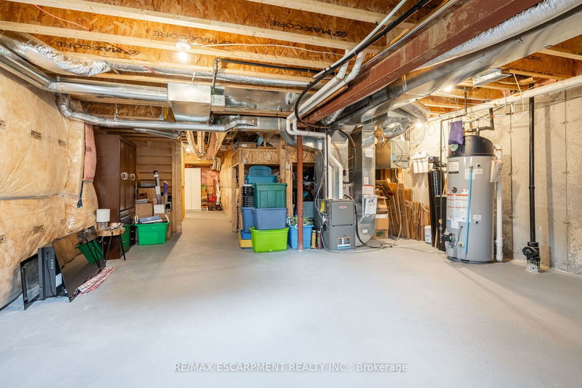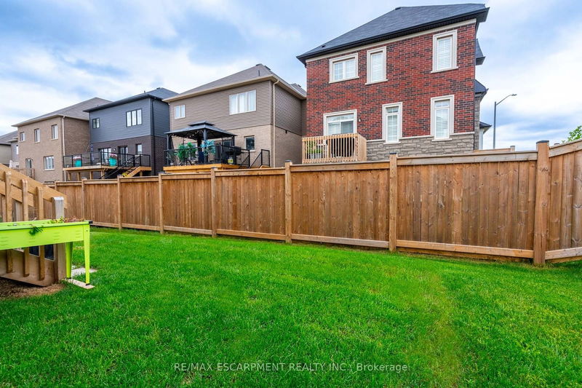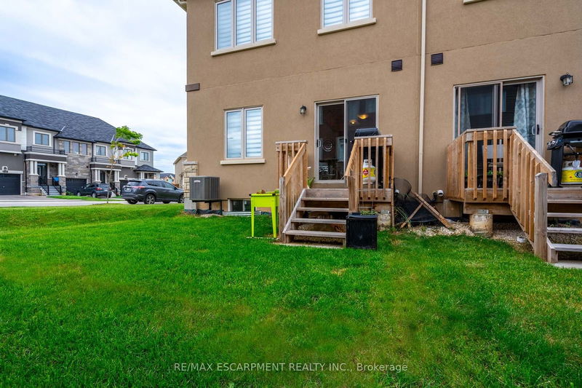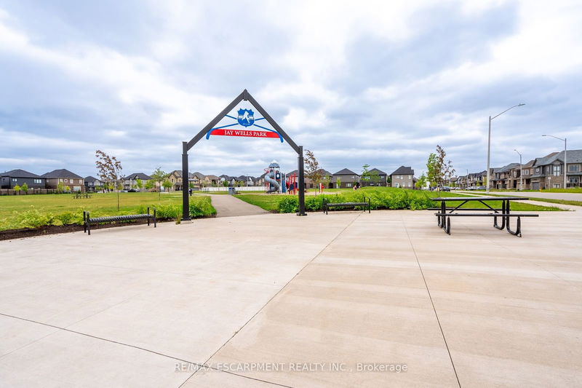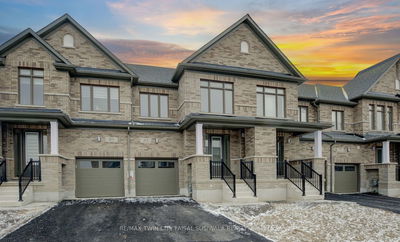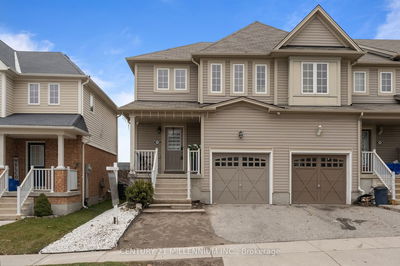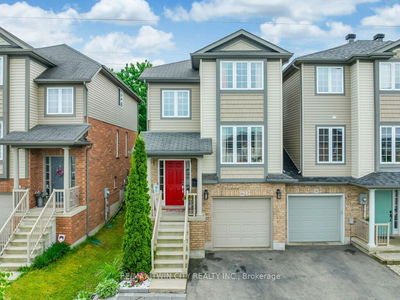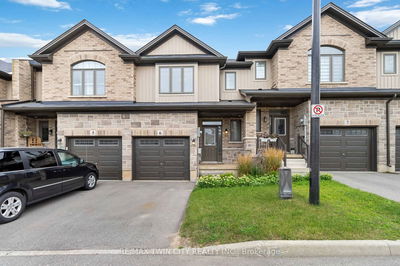This luxury freehold corner end unit townhouse is in the desirable Victoria Park neighbourhood. and offers 1,648 sq ft of contemporary living space, perfectly designed for modern living. The unit has both a main and side entrance on an oversized lot that enhances both privacy and curb appeal. The main open-concept layout creates an inviting space for everyday living. The kitchen boasts sleek quartz countertops, S/S appliances, and a convenient pantry. The dining room provides easy access to the backyard, perfect for al fresco dining and year-round barbecuing. The second floor features three generously sized bedrooms and the primary bedroom is a true retreat, featuring a luxurious 4-piece ensuite and a spacious walk-in closet. The basement, with a side entrance, is a blank canvas awaiting your personal touch. This space presents a unique opportunity to create an in-law suite, adding versatility and potential income. Located within commuting distance to Brantford, Guelph, and Hamilton. RSA.
Property Features
- Date Listed: Wednesday, June 19, 2024
- City: Brant
- Neighborhood: Paris
- Major Intersection: Rest Acres Road to Scenic Ridge Gate to Doug Foulds Way
- Full Address: 177 Flagg Avenue, Brant, N3L 0K5, Ontario, Canada
- Living Room: Main
- Kitchen: Main
- Listing Brokerage: Re/Max Escarpment Realty Inc. - Disclaimer: The information contained in this listing has not been verified by Re/Max Escarpment Realty Inc. and should be verified by the buyer.

