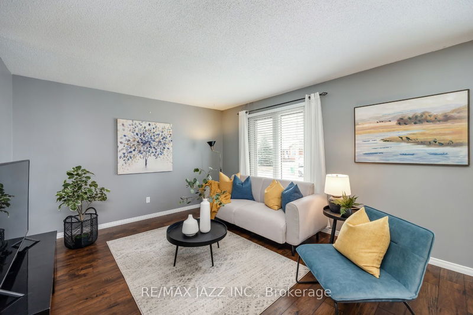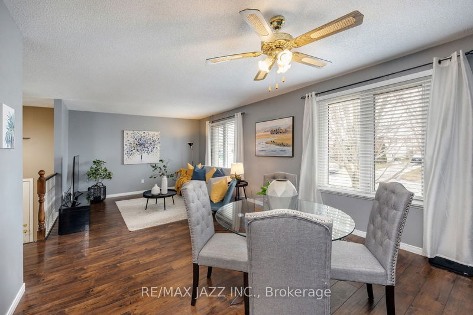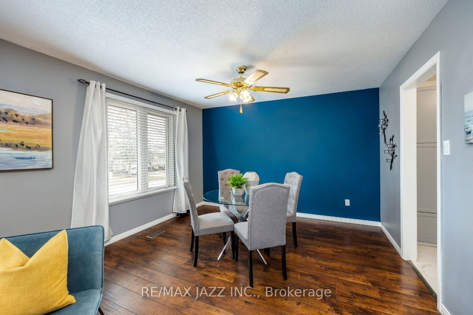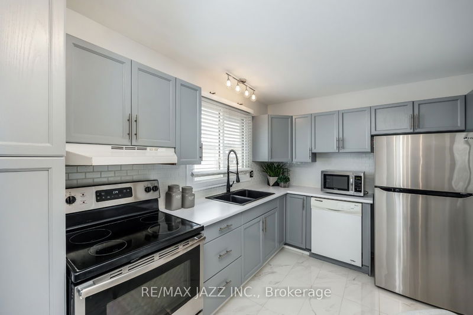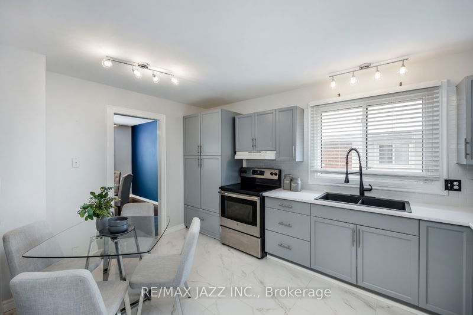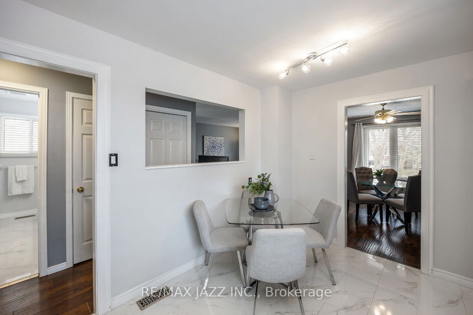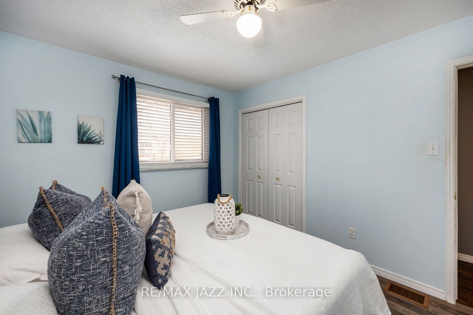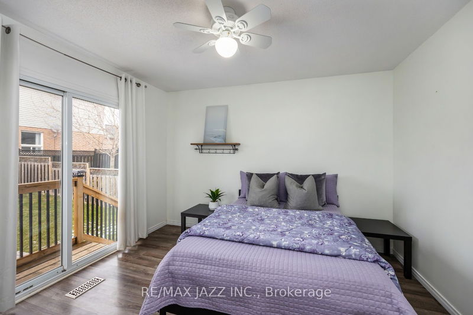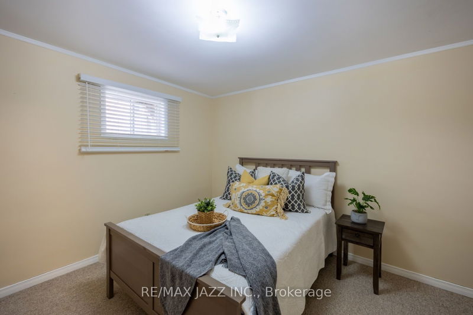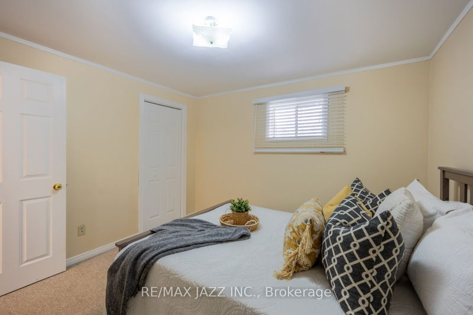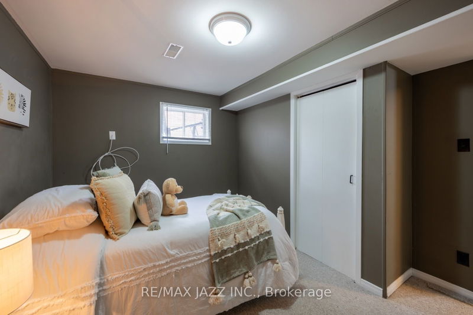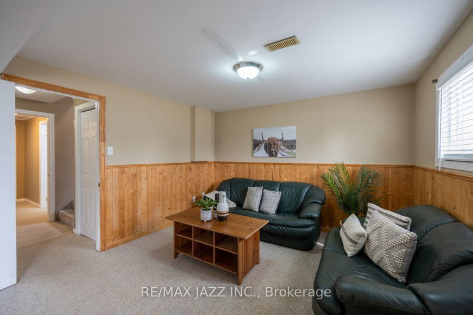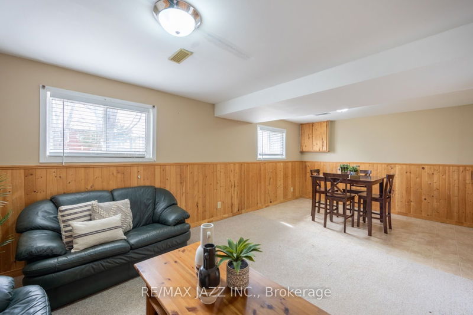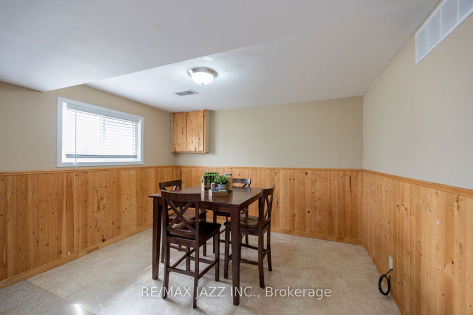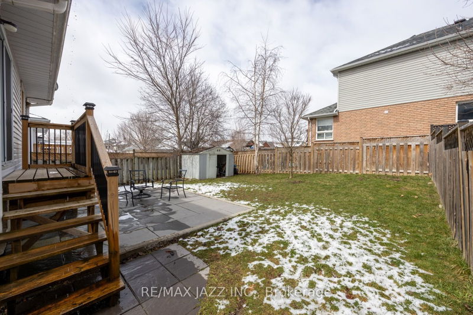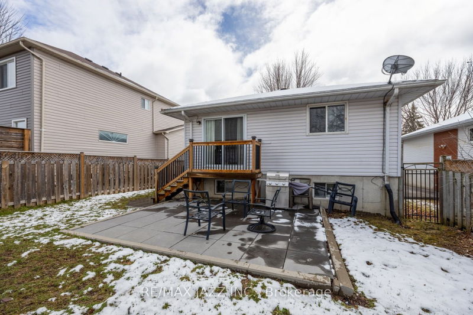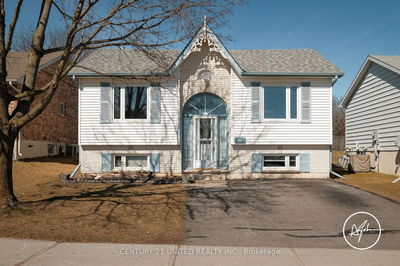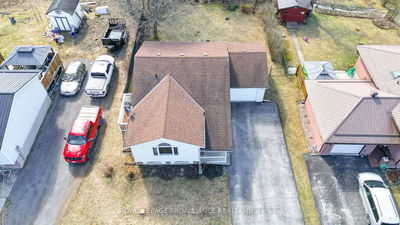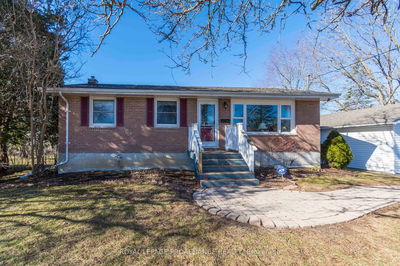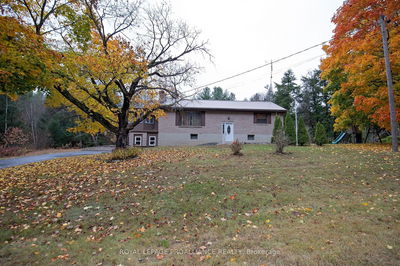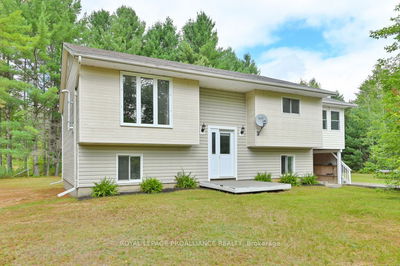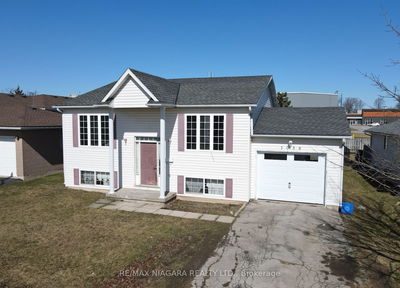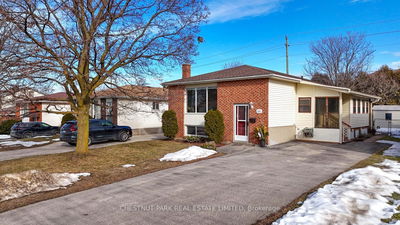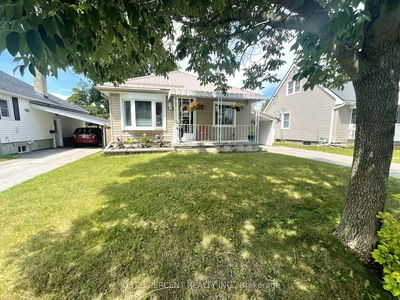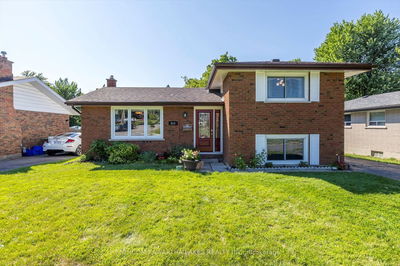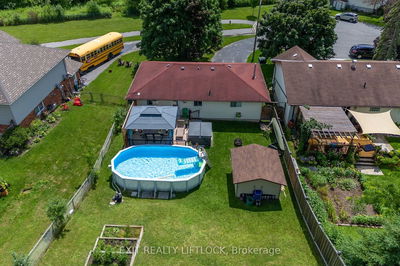Welcome to this inviting 2+2 bedroom raised bungalow. Close to parks, Hwy 115, restaurants, grocery store and more amenities. Updated, eat-in kitchen features plenty of cupboard space, tile flooring, backsplash and window above the sink. Separate dining area overlooks the welcoming living room boasting hardwood flooring and large windows filtering in plenty of natural light. Two good-sized bedrooms on main floor, both with closets, and laminate flooring. Primary bedroom contains a walk-out to deck. Basement also contains two bedrooms, both with closets and above grade windows. Bright basement also contains a spacious rec room and games room area with above grade windows and wainscoting. Great area offering a great space for leisure or entertaining guests. Step outside to discover a fully fenced backyard complete with patio area, shed and mature trees. This home provides a combination of functionality and charm.
Property Features
- Date Listed: Wednesday, April 10, 2024
- Virtual Tour: View Virtual Tour for 618 Trailview Drive
- City: Peterborough
- Neighborhood: Ashburnham
- Full Address: 618 Trailview Drive, Peterborough, K9J 8K3, Ontario, Canada
- Kitchen: Tile Floor, Eat-In Kitchen, Backsplash
- Living Room: Hardwood Floor
- Listing Brokerage: Re/Max Jazz Inc. - Disclaimer: The information contained in this listing has not been verified by Re/Max Jazz Inc. and should be verified by the buyer.




