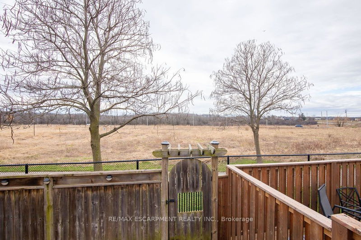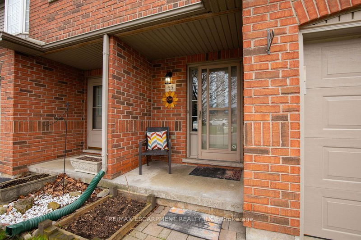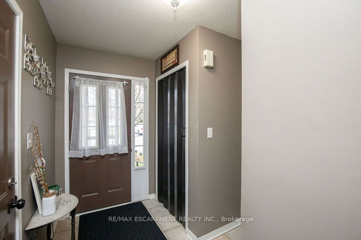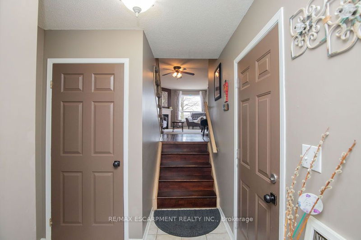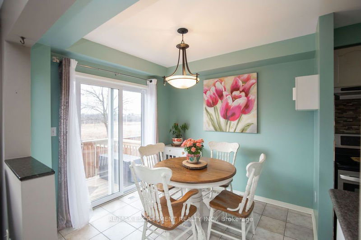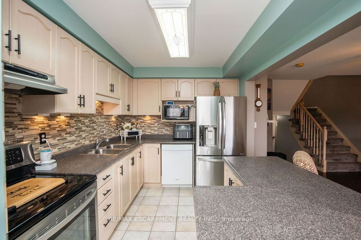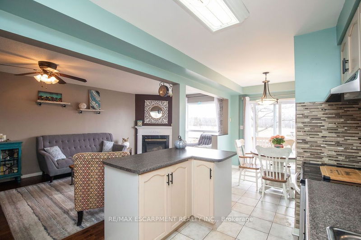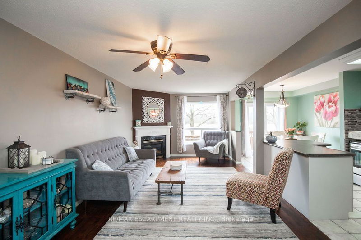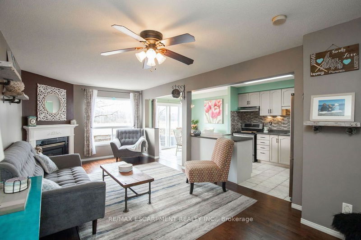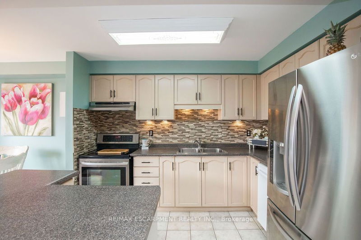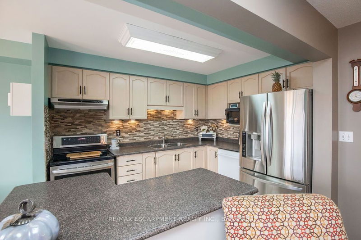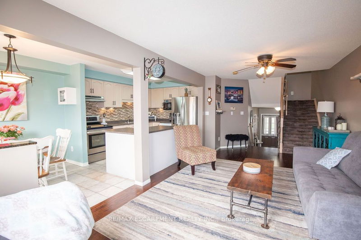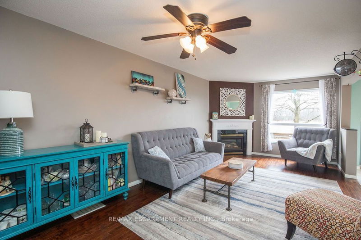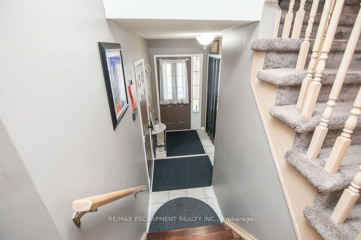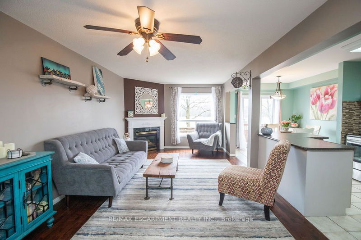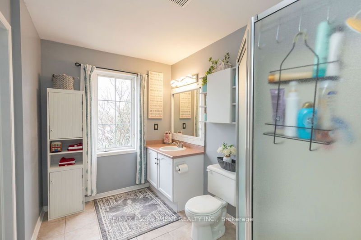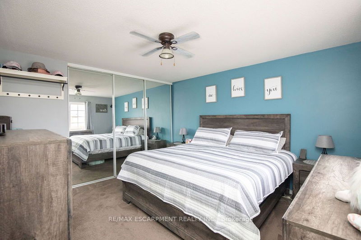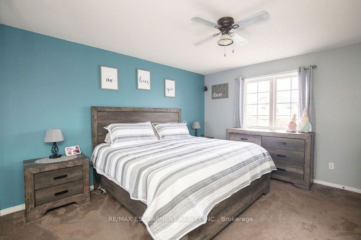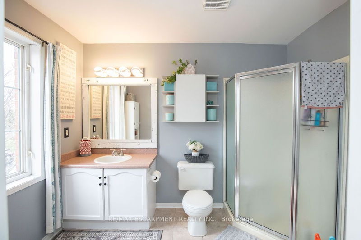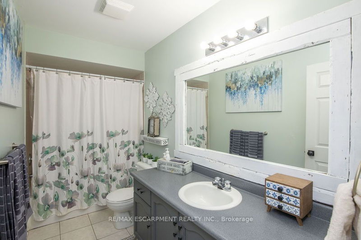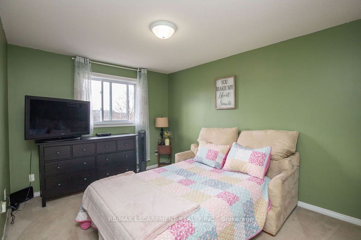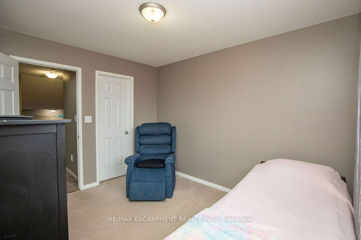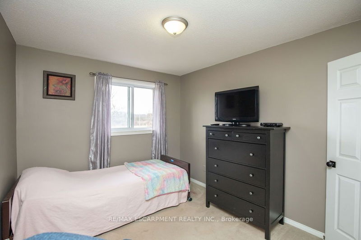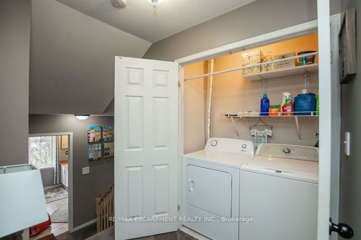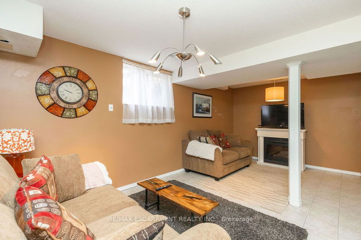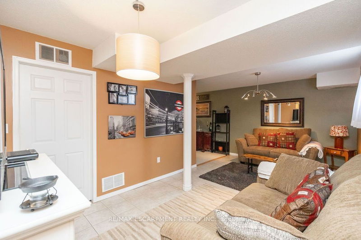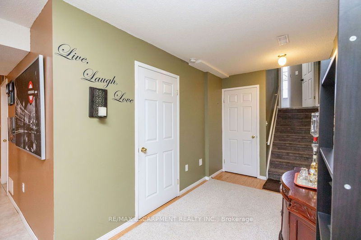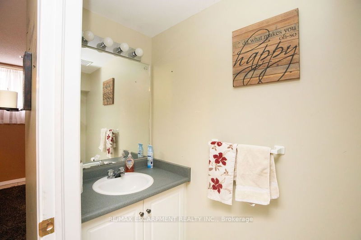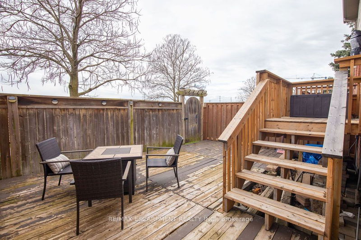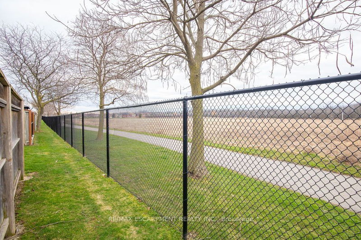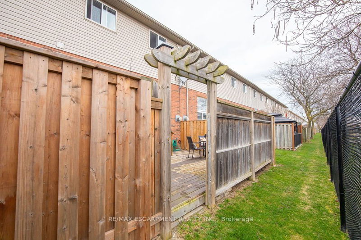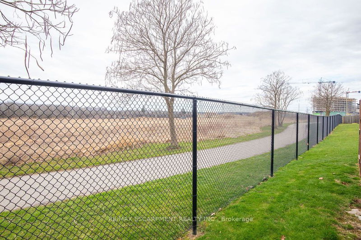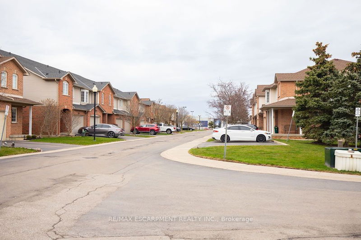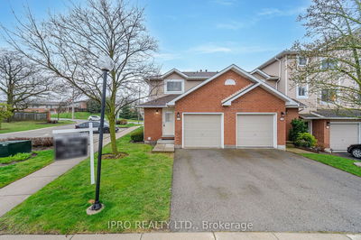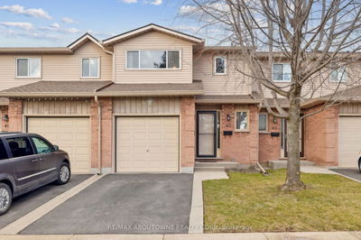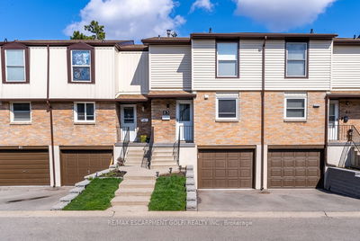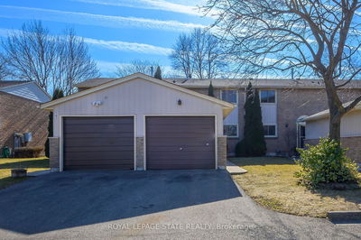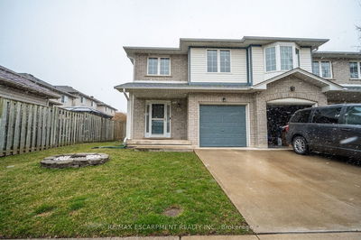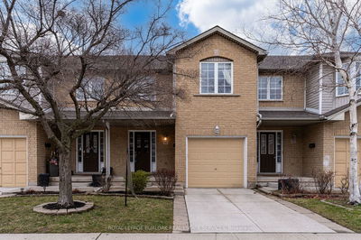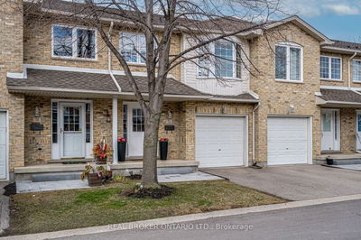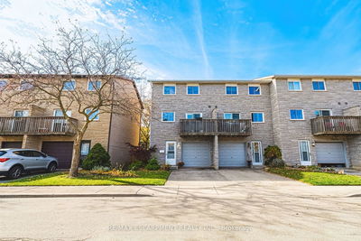Immaculate Townhome in Stoney Creek backing on to Greenspace & Nature Trails-This Move in ready home is just steps to Amenities & walking trails to Hamilton's famous Waterfalls & Conservation Areas- Private Front Entry- Spacious Foyer- Open concept main level boasts Eat in Kitchen with oversized island, tons of Cabinets, counter space & dining area all opened up to the sun filled living room with Gas Fireplace all with access & view of the deck, low maintenance fully fenced backyard facing the greenspace & Trails- Upper level boasts 3 generously sized bedrooms- the Main/ Primary features private ensuite & bonus wall to wall closet space- Upper level laundry Convenience with Shelves for Storage- Fully Finished Lower Level has Rec Room, 2 piece bathroom and office niche/ bar area potential, furnace/ utility room with extra space for your needs-Walking distance to it all! Major Shopping Plazas/Big Box Stores, SilverCity Movie Theatres, Medical/ Dental, local Restaurants, Stoneywood Park & Conservation Areas, Albion Falls, Felkers Falls, BONUS quick access to the Redhill/ Linc & Major Highways, Glendale Golf Club and Mohawk Sports Park
Property Features
- Date Listed: Wednesday, April 10, 2024
- City: Hamilton
- Neighborhood: Stoney Creek Mountain
- Major Intersection: Mount Albion Rd.
- Full Address: 55-800 Paramount Drive, Hamilton, L8J 3V8, Ontario, Canada
- Living Room: Main
- Kitchen: Main
- Listing Brokerage: Re/Max Escarpment Realty Inc. - Disclaimer: The information contained in this listing has not been verified by Re/Max Escarpment Realty Inc. and should be verified by the buyer.


