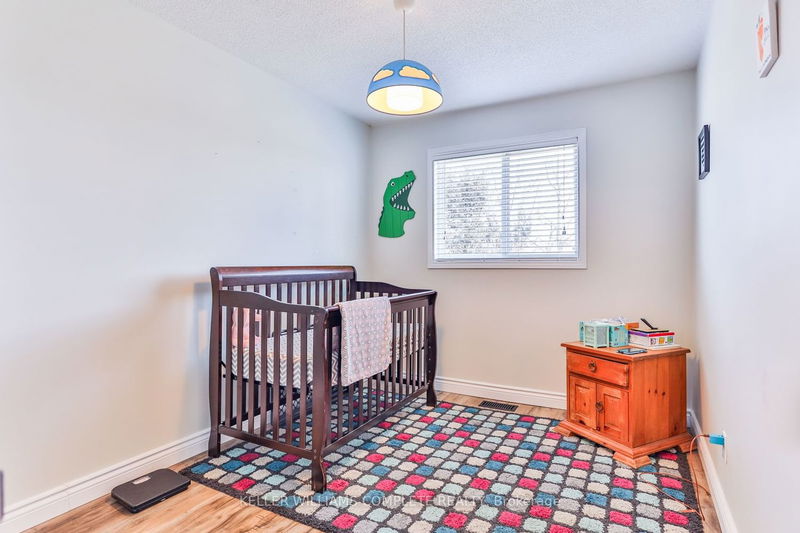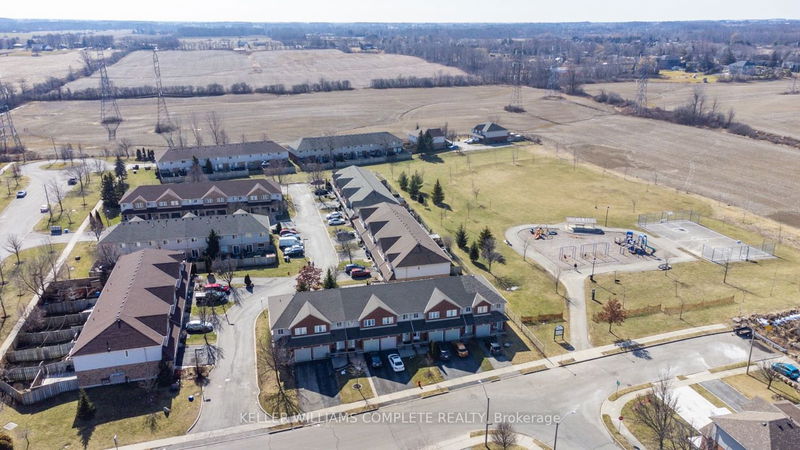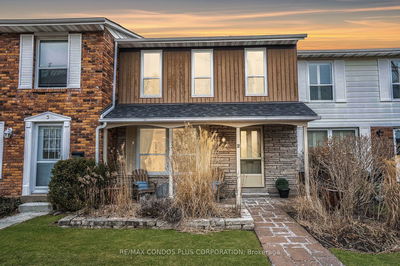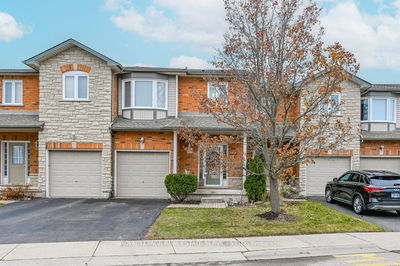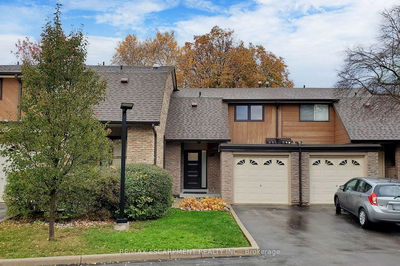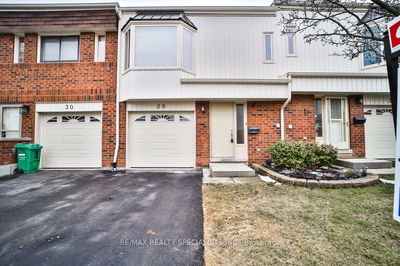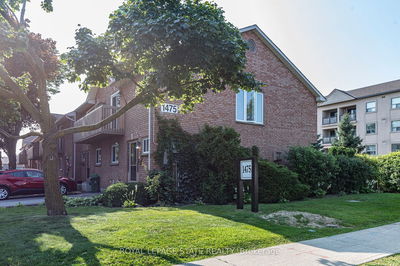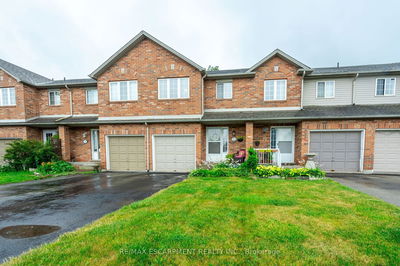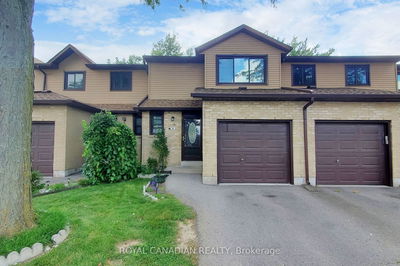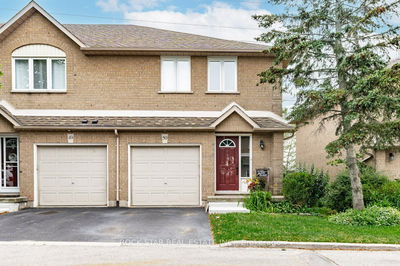Lovely End Unit Townhome with a LOW condo fee of $69.88 for common area maintenance(snow removal & grass cutting). The home offers a very LONG driveway for multiple cars and a garage, not to mention the visitors parking right next to the home! From the moment you walk in you will be WOW'ED by the beautiful front entrance with high ceilings and a gorgeous spiral staircase with hardwood treads and wrought iron spindles! To your left is the entrance to the garage, next to it is a 2 piece bathroom, and if you continue your tour you'll notice the updated and elegant laminate flooring throughout the main floor. Continue to the nice bright and open concept kitchen with a spacious dining and living room for your enjoyment. During the summer you can enjoy the OVERSIZED backyard with NO REAR NEIGHBOURS! Upon going upstairs there's a large primary bedroom with a walk-in closet and 2 spacious bedrooms and a 4 piece bathroom. Finished basement: pot lights, bright paint colour, plush carpet.
Property Features
- Date Listed: Thursday, February 29, 2024
- City: Hamilton
- Neighborhood: Allison
- Major Intersection: Upper Gage & Rymal Road
- Full Address: 14-134 Terni Boulevard S, Hamilton, L8W 3Y9, Ontario, Canada
- Kitchen: Open Concept, Updated, Modern Kitchen
- Living Room: Main
- Listing Brokerage: Keller Williams Complete Realty - Disclaimer: The information contained in this listing has not been verified by Keller Williams Complete Realty and should be verified by the buyer.

















