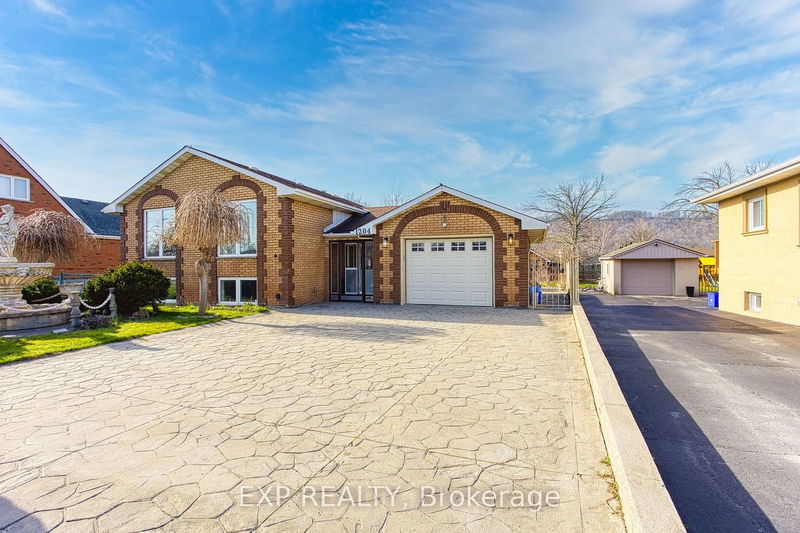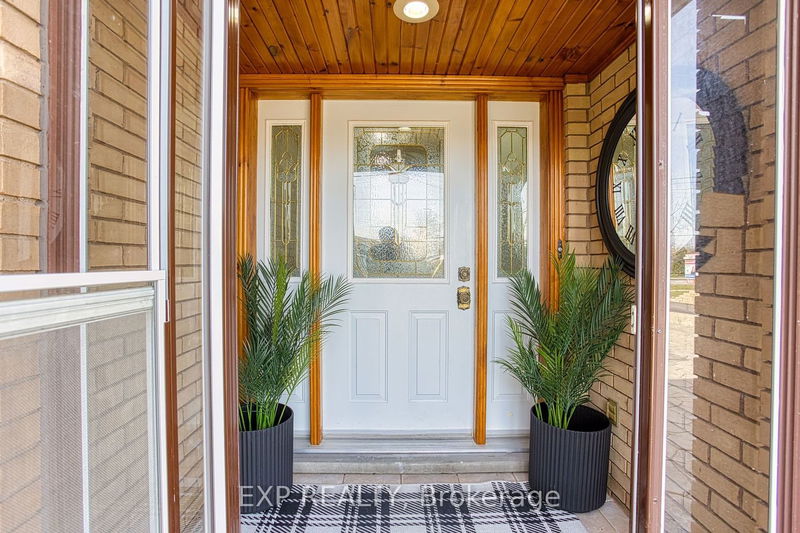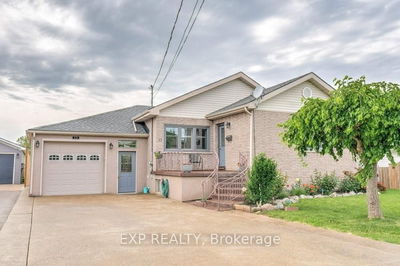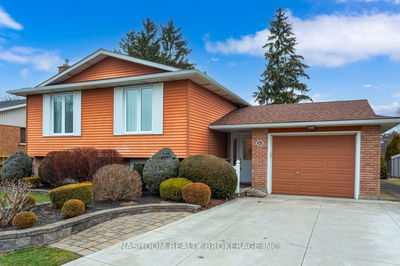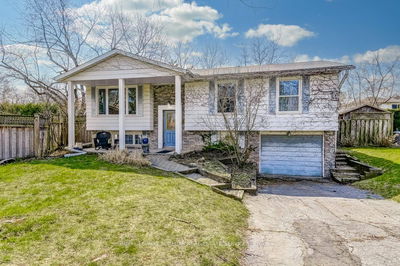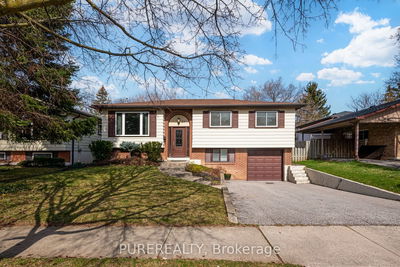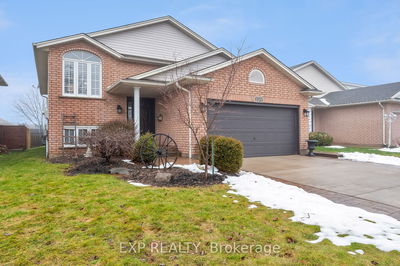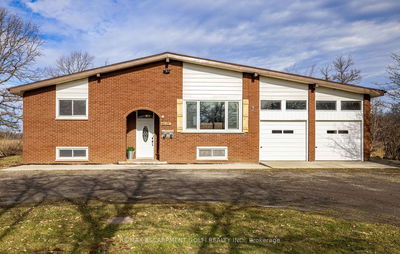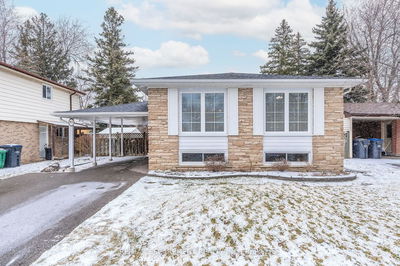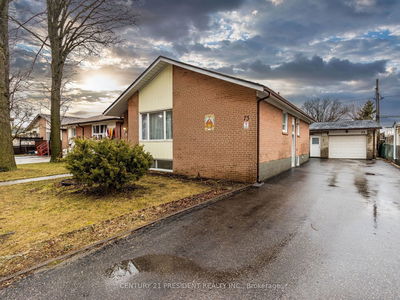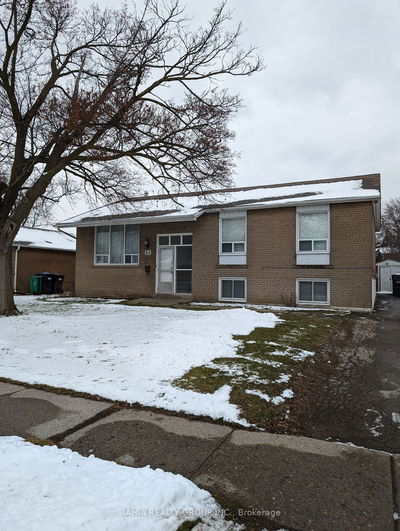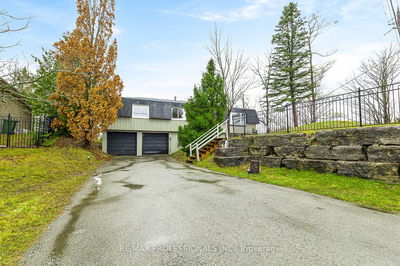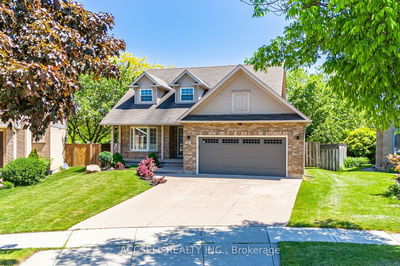Welcome to 1204 Highway 8, Winona a property that offers 3+2 bedrooms, 2 bathrooms and over 2000 sqft of total livable space, this is truly a remarkable living experience. Situated on a generous plot of land, this residence presents ample room both indoors and out. The layout of the home includes a thoughtfully designed fully finished basement with in-law suite, providing an ideal arrangement for extended family members or guests. Additionally, this suite offers the potential for rental income, enhancing the property's value and utility. Whether you envision a cozy family room, a home gym, or a private office, the possibilities are endless in this adaptable lower level. Upper level offers oversized windows for beautiful natural light and brand new appliances in the kitchen. Outside, the expansive backyard beckons with its oversized dimensions, offering a picturesque setting for outdoor activities and relaxation. The crowning jewel of this outdoor space is the massive detached workshop, providing abundant storage or workspace for hobbies and projects. In summary, 1204 Highway 8 presents an unparalleled opportunity to enjoy modern comfort, flexibility, and income potential in Winona's serene surroundings. With its large property, new appliances, in-law suite, rental income potential, finished basement, view of the escarpment, and spacious backyard with a huge detached workshop, this residence is sure to exceed your expectations
Property Features
- Date Listed: Thursday, April 11, 2024
- Virtual Tour: View Virtual Tour for 1204 Highway 8
- City: Hamilton
- Neighborhood: Winona
- Major Intersection: Lewis Road To Highway 8
- Full Address: 1204 Highway 8, Hamilton, L8E 5K2, Ontario, Canada
- Living Room: Main
- Kitchen: Main
- Kitchen: Bsmt
- Listing Brokerage: Exp Realty - Disclaimer: The information contained in this listing has not been verified by Exp Realty and should be verified by the buyer.



