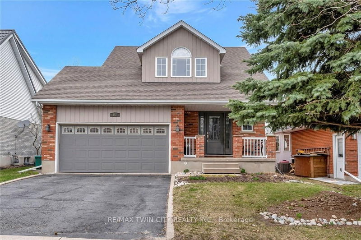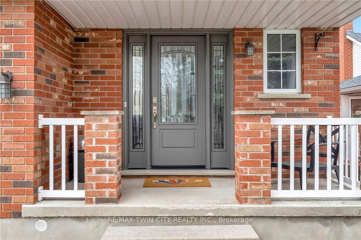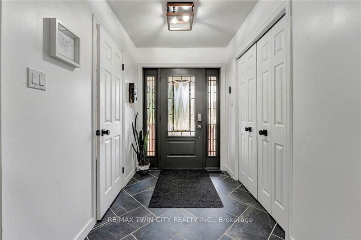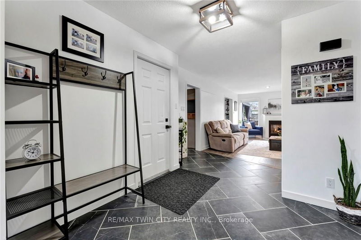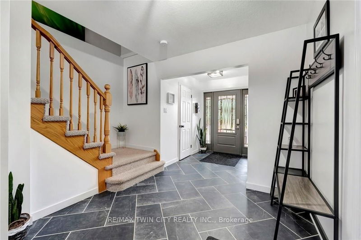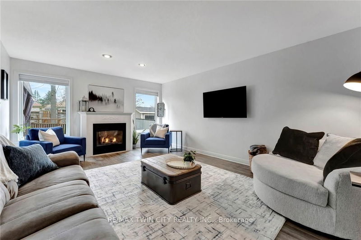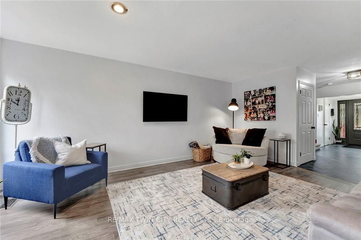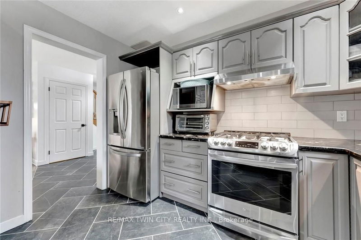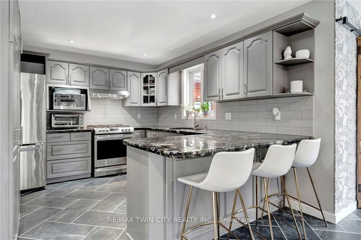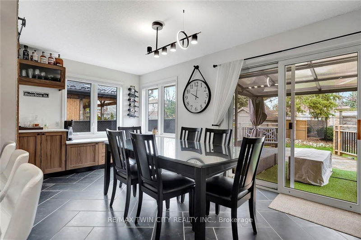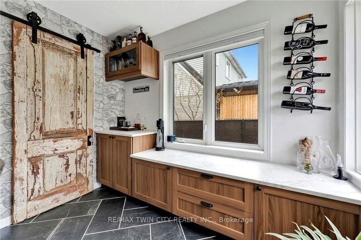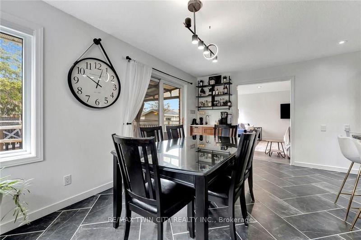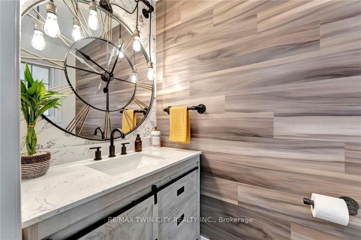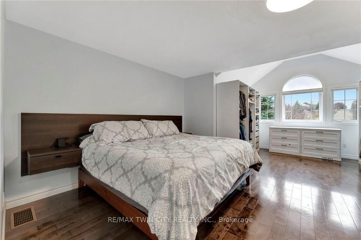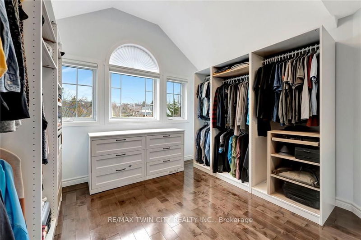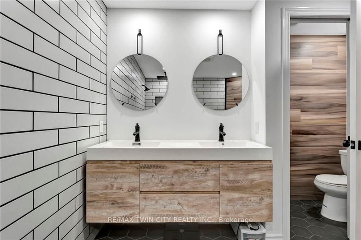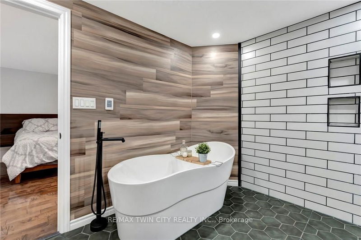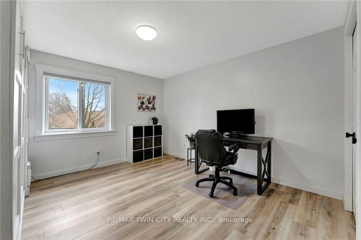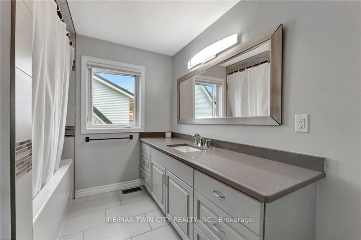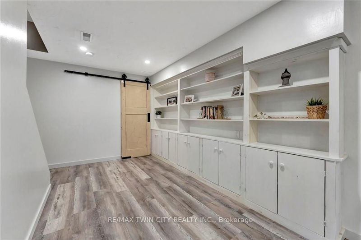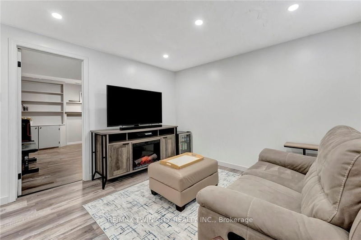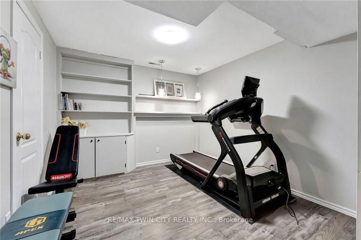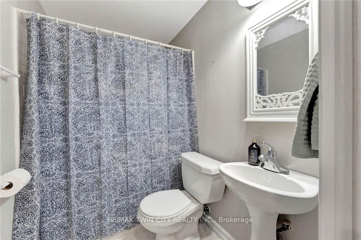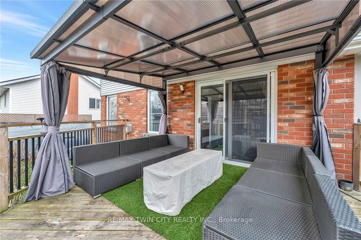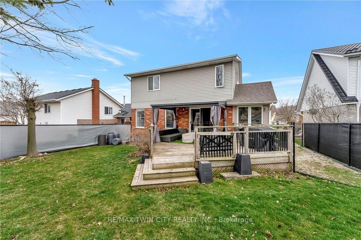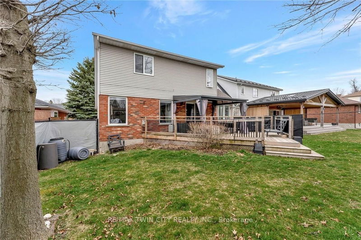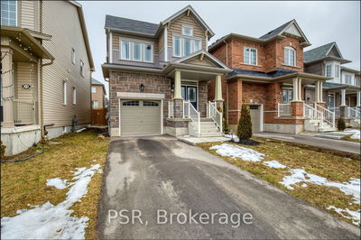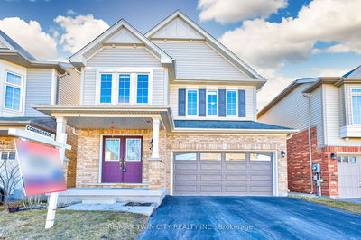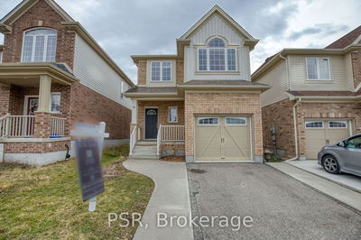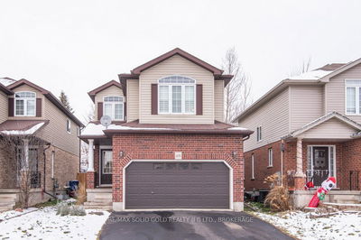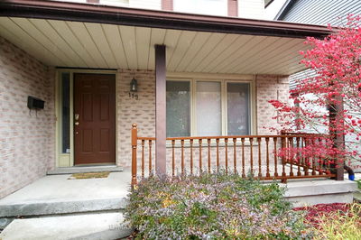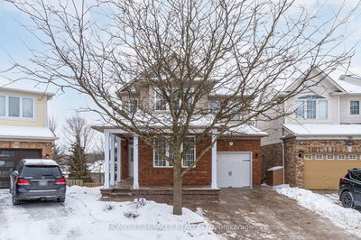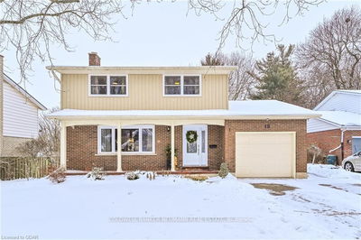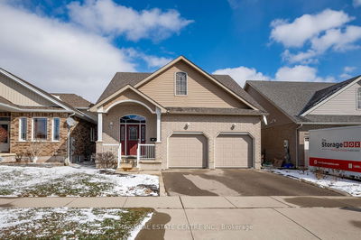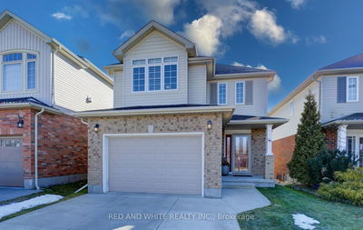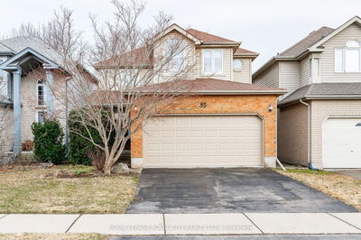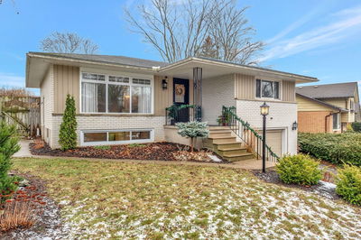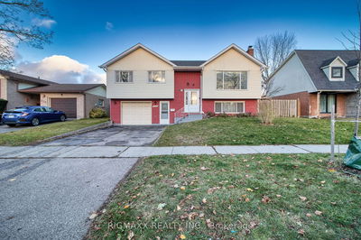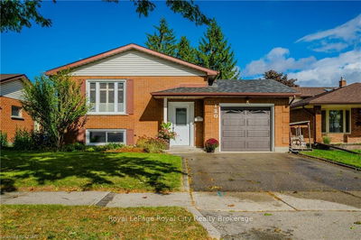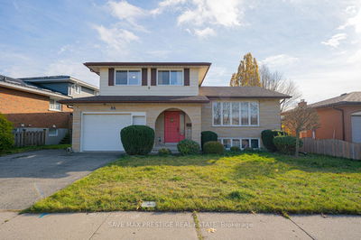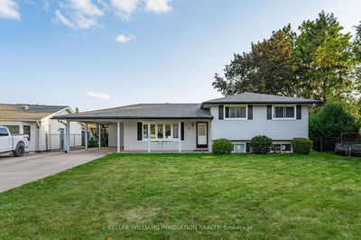Welcome to 358 Keewatin, a tastefully updated and meticulously maintained two-storey home. Upon entering, you'll be greeted by recently renovated flooring that leads to a spacious living area, highlighted by a cozy gas fireplace. The kitchen is well-equipped with ample storage and a convenient pantry, making it perfect for any cook. Notable updates to the eat-in kitchen include a coffee bar on one side and a server bar on the other. The main floor also features a beautifully renovated two-piece bathroom. On the bright second floor, you'll find the main bedroom, which boasts an elegant four-piece ensuite bathroom with a wet area. Additionally, you'll find two generously-sized bedrooms and another stylish four-piece bathroom. The basement has a warm and inviting atmosphere, that offers new flooring, abundant storage, laundry facilities, a convenient 3 piece bathroom and a cold cellar. The private backyard offers a welcoming deck, green space and a shed for additional storage needs. Book your showing today and don't miss the opportunity to make this house your HOME! Updates include: Basement flooring, some automatic window coverings (2024), coffee bar and server bar in eat-in kitchen, washer/dryer, basement vintage sliding stall door, basement flush mount lighting(2023), 4 piece ensuite bathroom, 2 piece bathroom, pantry vintage sliding stall door, door knobs/hinges, flooring in 2nd floor office flooring in basement gym (2022), ceramic flooring and baseboards on main floor(2021)
Property Features
- Date Listed: Tuesday, April 09, 2024
- City: Kitchener
- Major Intersection: Ottawa Street W To Keewatin
- Living Room: Main
- Kitchen: Main
- Listing Brokerage: Re/Max Twin City Realty Inc. - Disclaimer: The information contained in this listing has not been verified by Re/Max Twin City Realty Inc. and should be verified by the buyer.

