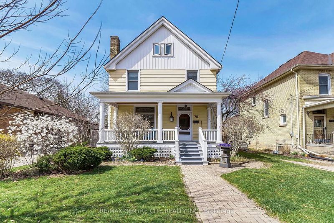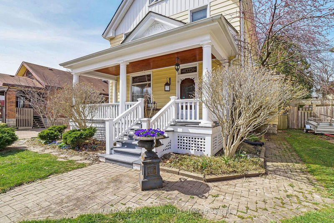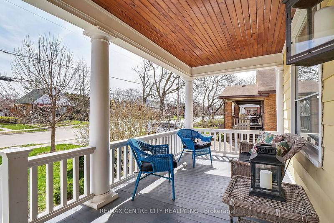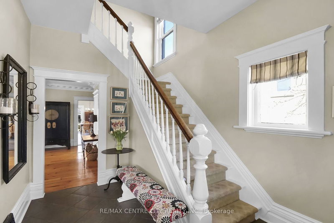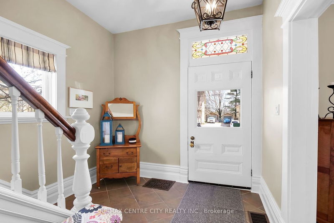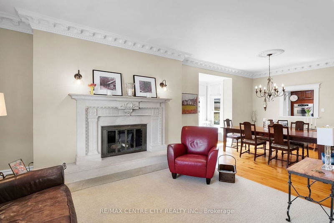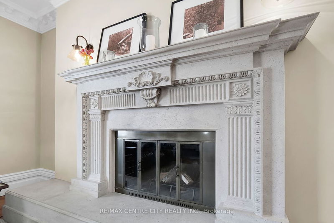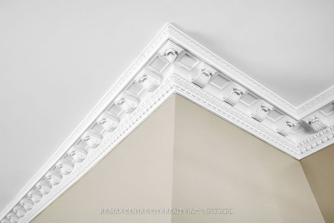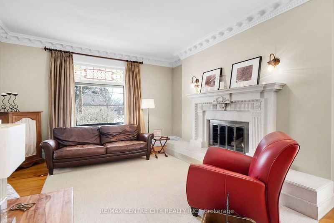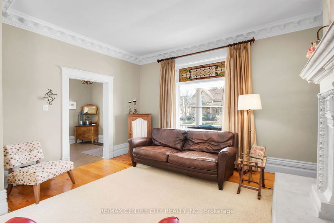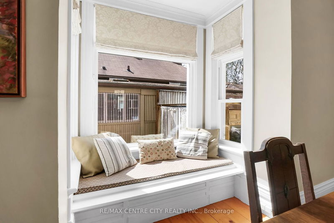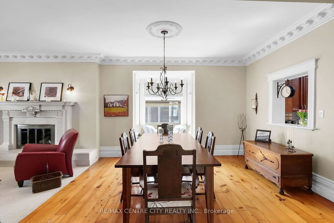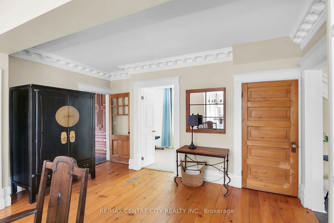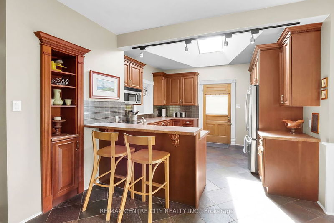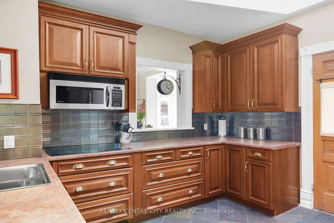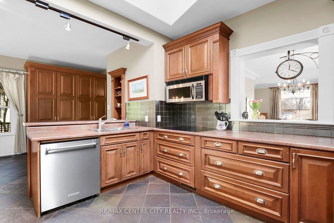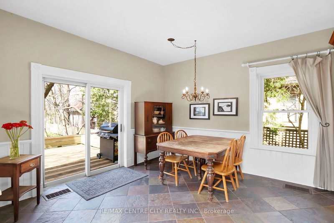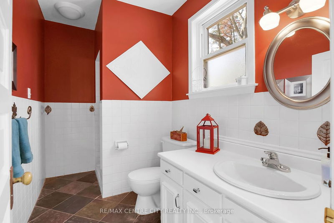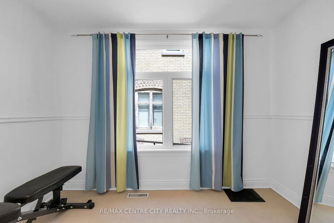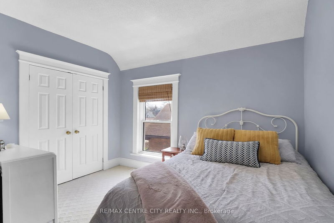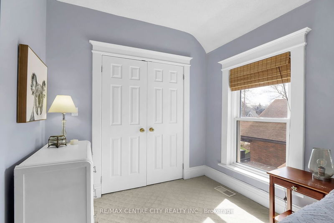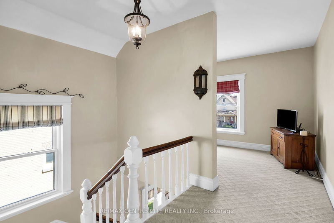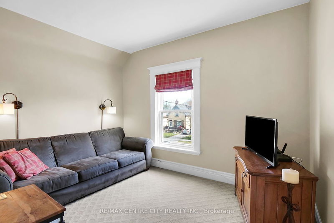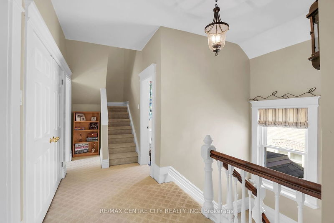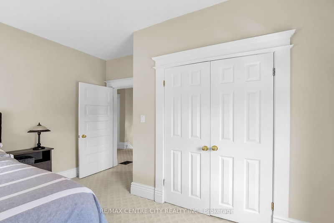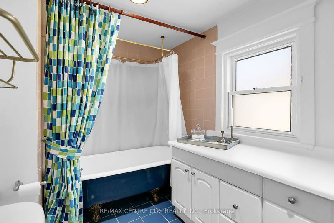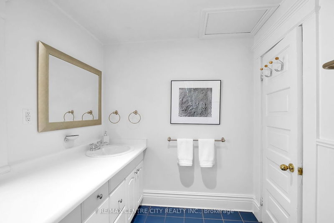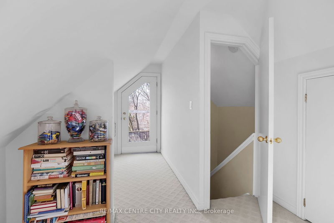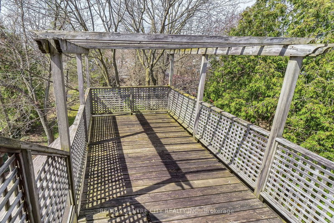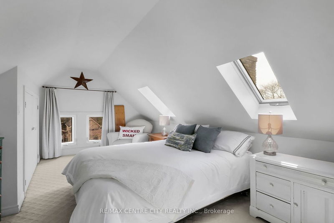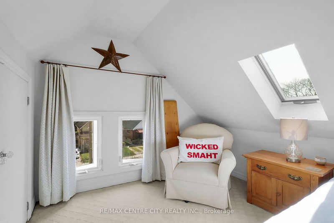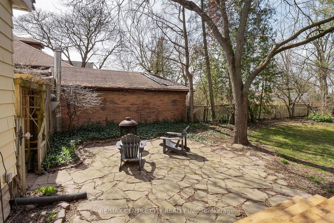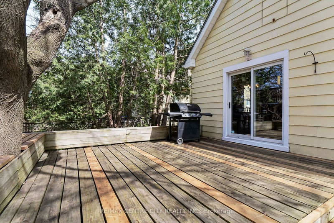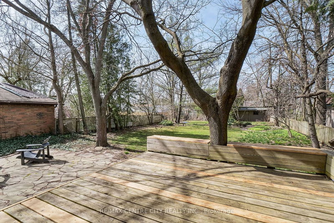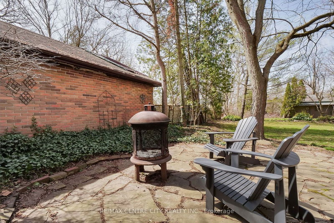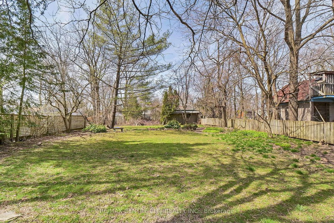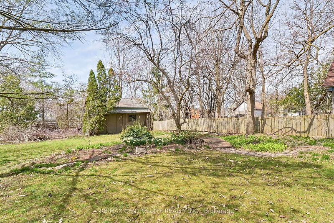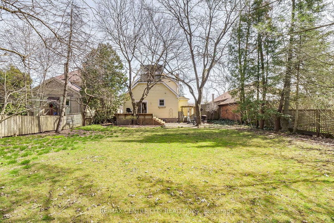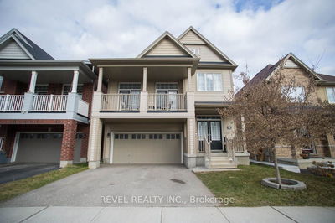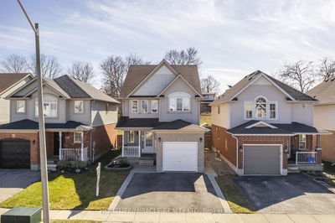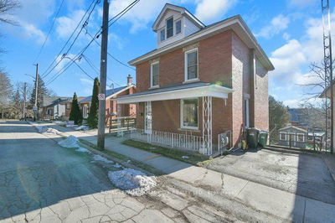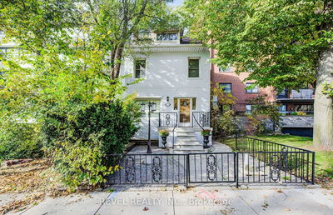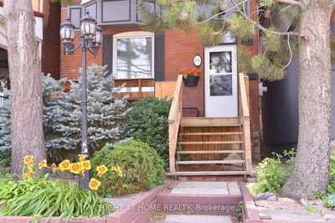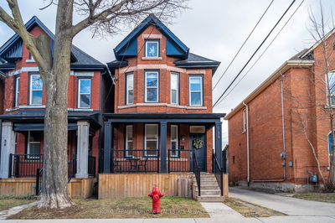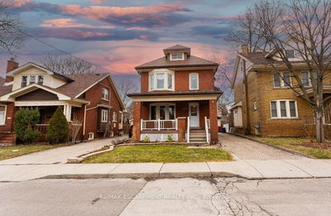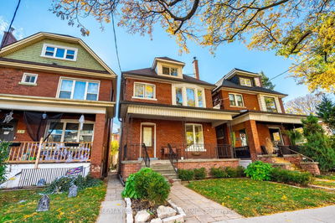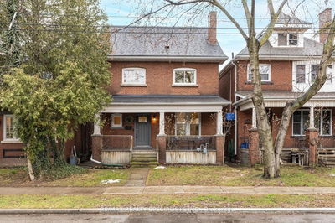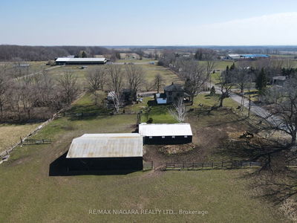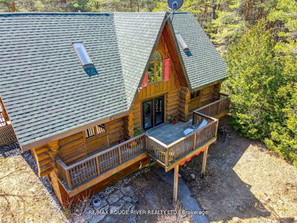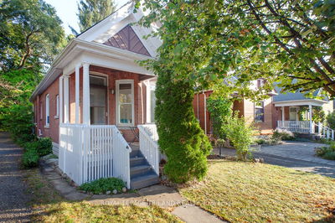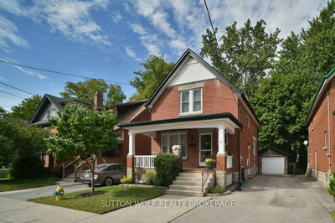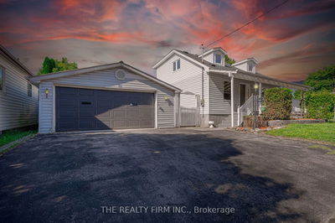Welcome to 75 Cathcart St. in sought-after Old South steps to exceptional schools, the park system, and the vibrant ambiance of Wortley Village with all its cafes, restaurants, and boutique shops. This charming 2.5-storey residence boasts 3 bedrooms, 2 bathrooms, and a single-car garage. As you step inside, you are greeted by a spacious foyer, setting the stage for a warm and inviting atmosphere found throughout the home. The main floor features spacious living and dining rooms with high ceilings with beautiful hardwood, a gorgeous limestone plaster fireplace, and plaster crown moulding. The dining room is enhanced by a beautiful bay window. The heart of the home, the kitchen, is a chef's dream, boasting ample cabinetry, stainless steel appliances - including a newer fridge, built-in oven, cooktop, microwave, and dishwasher - a stylish backsplash, breakfast bar, and a skylight that floods the space with natural light. The patio door leads to the expansive, private, fenced-in backyard, complete with a deck and flagstone patio, offering a serene retreat for outdoor gatherings and relaxation. Versatility is offered with the main floor exercise room that would make a great study or home office. The front porch is a great spot to relax and watch the world go by. The second floor includes two generously sized bedrooms, a cozy family room (could be converted to a 4th bedroom), laundry, and a main bathroom. The third-floor primary bedroom features cathedral ceilings, while his and her closets provide ample storage. Step outside to your private rooftop deck, offering a tranquil escape. Additional highlights include a garage, interlocking brick driveway, central air for year-round comfort, and abundant storage space in the basement. Numerous updates over the years, including electrical, plumbing, insulation, windows, and the front porch ensure peace of mind and modern convenience for years to come. Discover the timeless charm & modern comforts of 75 Cathcart. Welcome home!
Property Features
- Date Listed: Thursday, April 11, 2024
- Virtual Tour: View Virtual Tour for 75 Cathcart Street
- City: London
- Neighborhood: South F
- Major Intersection: Duchess Ave
- Full Address: 75 Cathcart Street, London, N6C 3L9, Ontario, Canada
- Living Room: Main
- Listing Brokerage: Re/Max Centre City Realty Inc. - Disclaimer: The information contained in this listing has not been verified by Re/Max Centre City Realty Inc. and should be verified by the buyer.

