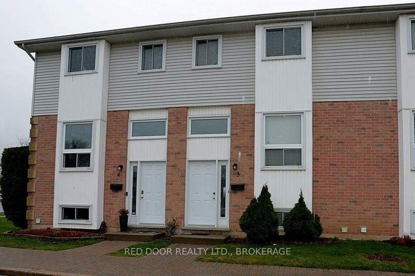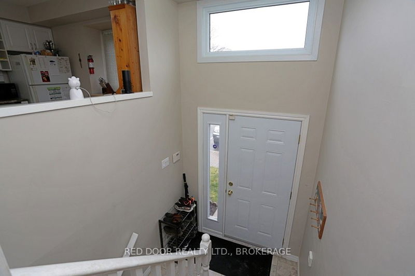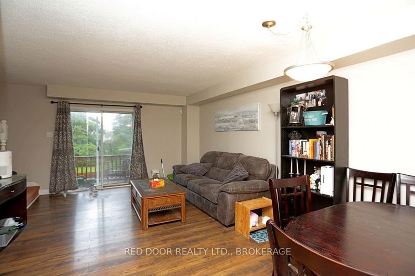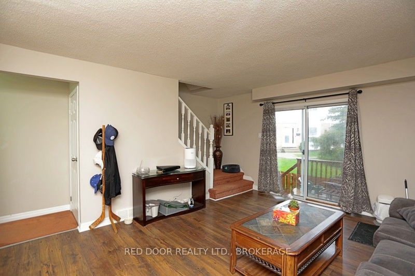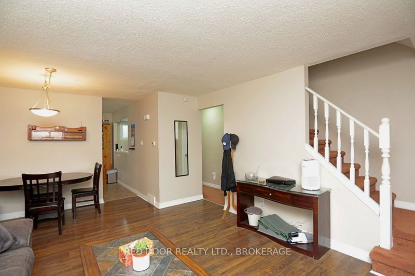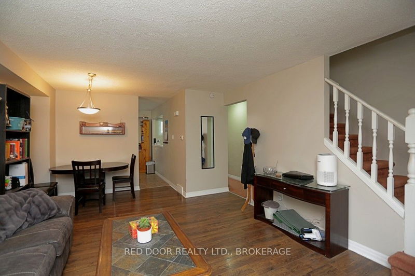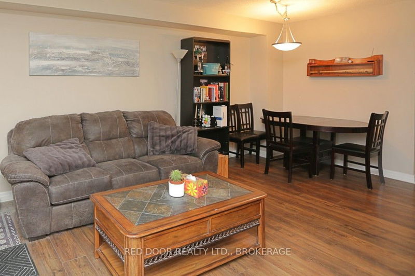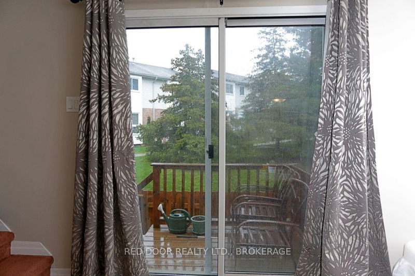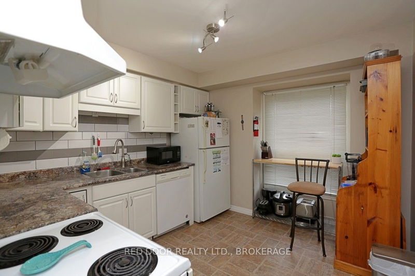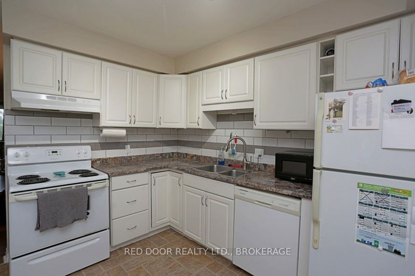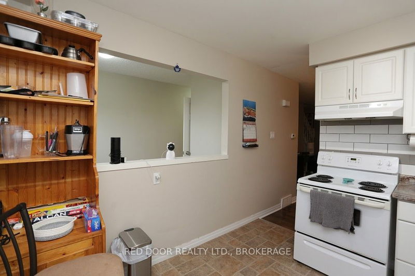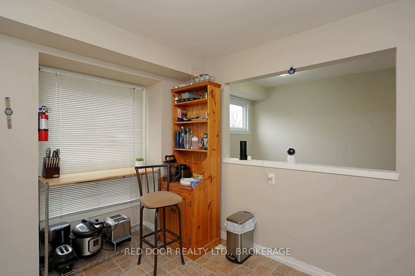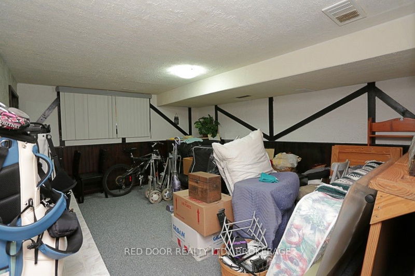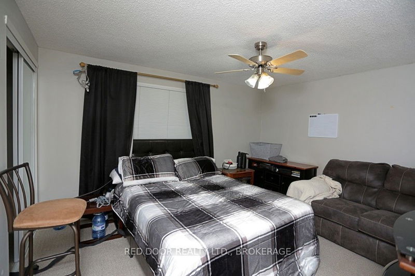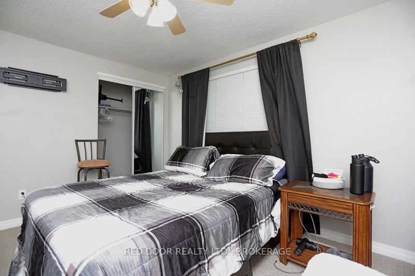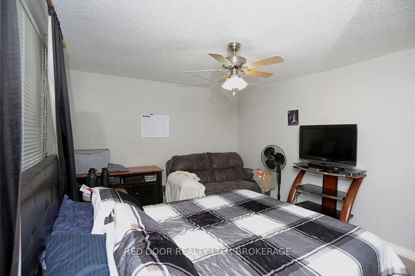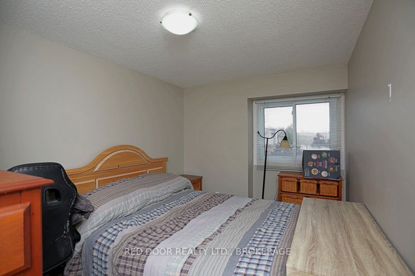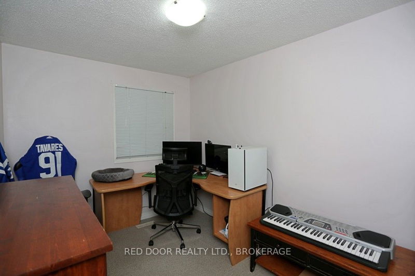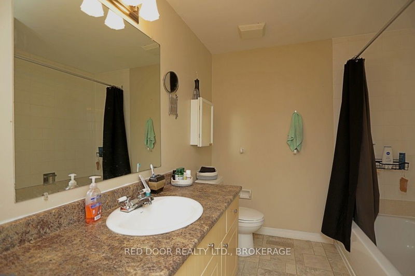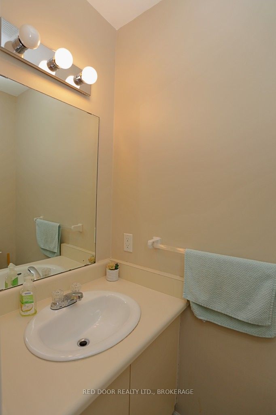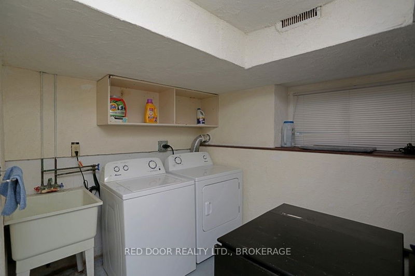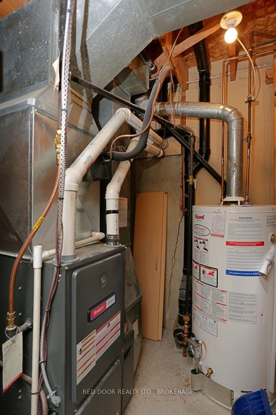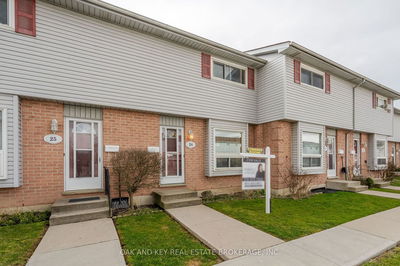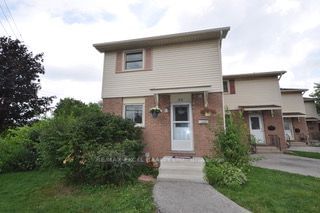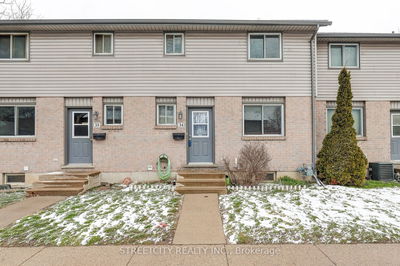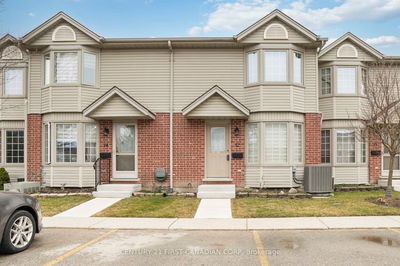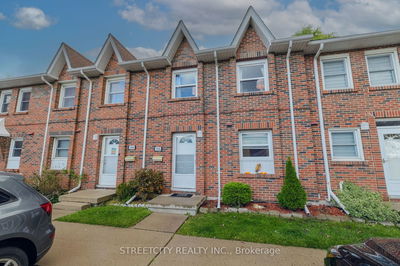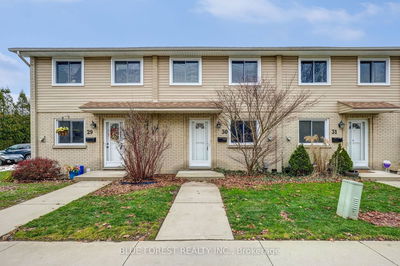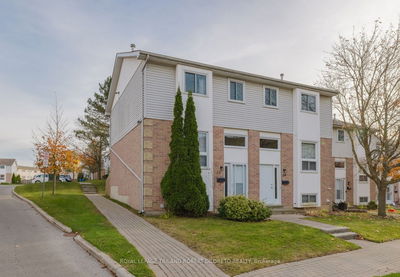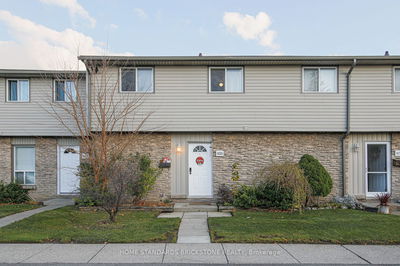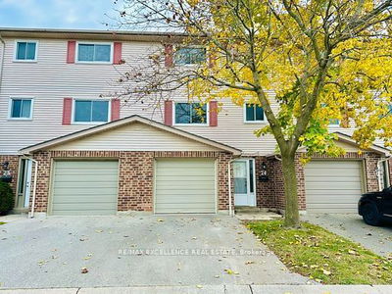Glen Cairn 2-storey townhouse condo with excellent proximity to schools, parks, and transit. Perfect for first time home buyers, people downsizing, or investors looking to strengthen their portfolio. The front door opens into a raised ranch style landing. Follow the stairs up to the main floor to discover a kitchen with an abundance of cupboard and counter space perfect for meal prep and baking appliances included. The room is lit with pot lights and a large window overlooking the yard. From the kitchen, enter an open concept living/ dining room with patio door access to your porch deck area. This is perfect for BBQs and summer fun. A 2pc powder room completes the main. Upstairs, you will find 3 spacious bedrooms with ample closet space. The primary has a ceiling fan for extra comfort. A 4-piece bathroom completes this level. The lower level features a finished rec room, finished laundry room with lots of storage and utilities. This location has excellent proximity to shopping, hospital, pharmacy and 5 minutes to highway 401. This is a lovely unit in a clean, well-managed complex in an excellent location. Book your appointment today! Rooms measured by listing agent, AG SF by owner. Showings require 24 hours notice for Tenant.
Property Features
- Date Listed: Friday, April 12, 2024
- City: London
- Neighborhood: South T
- Major Intersection: Pond Mills
- Kitchen: Main
- Living Room: Main
- Family Room: Bsmt
- Listing Brokerage: Red Door Realty Ltd., Brokerage - Disclaimer: The information contained in this listing has not been verified by Red Door Realty Ltd., Brokerage and should be verified by the buyer.

