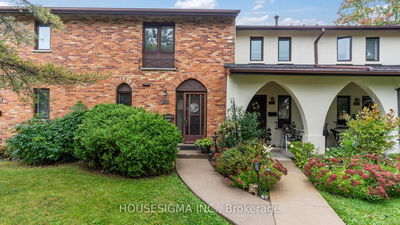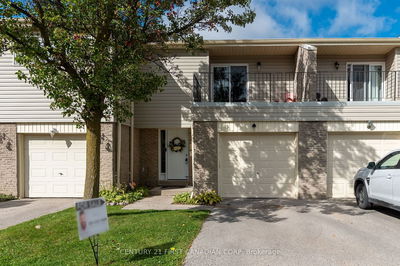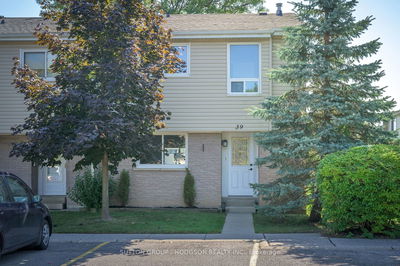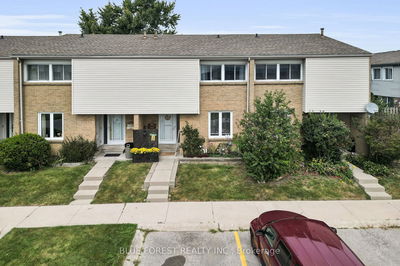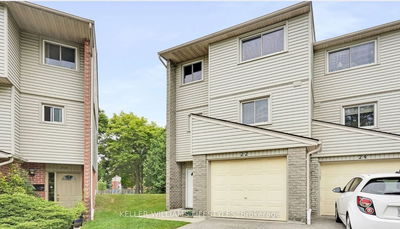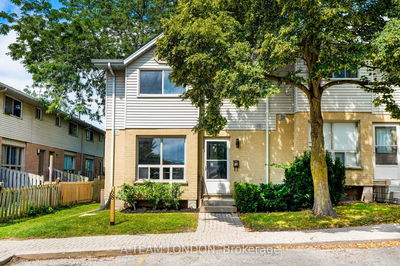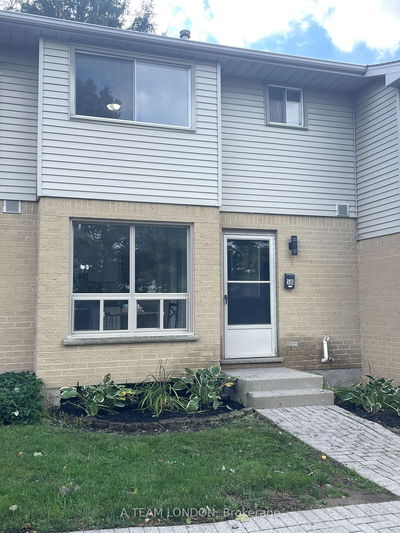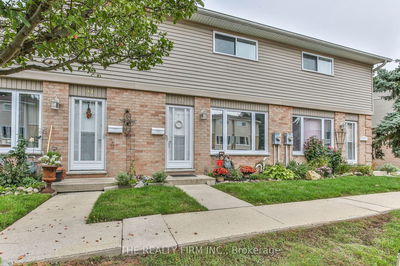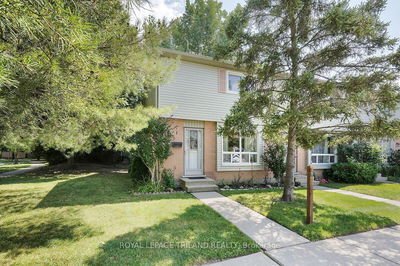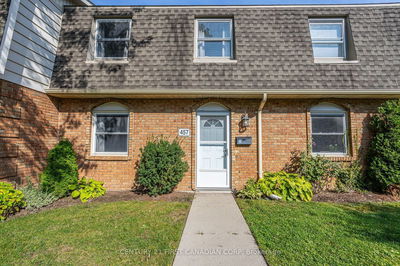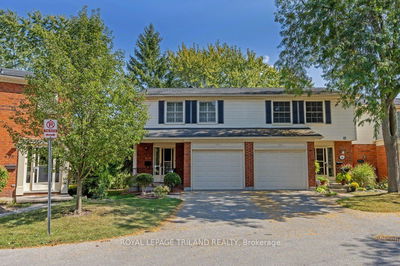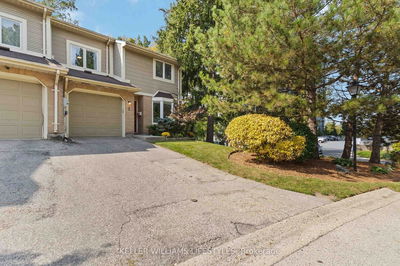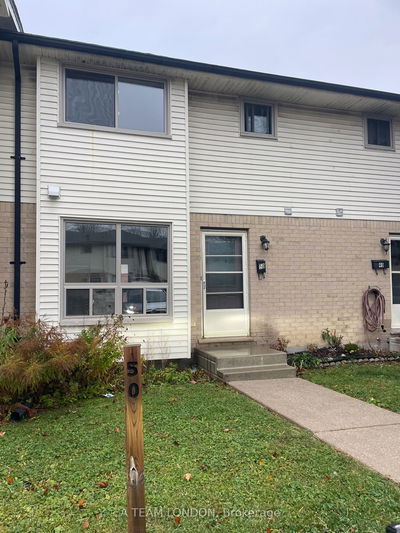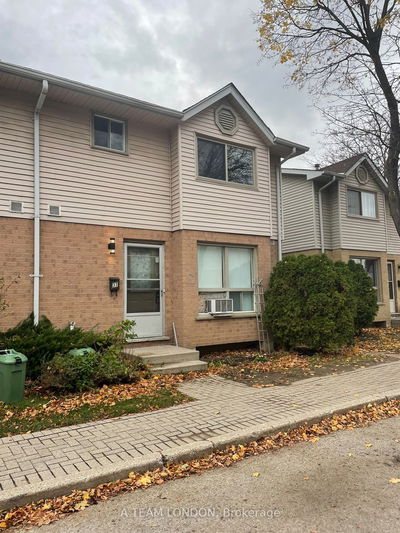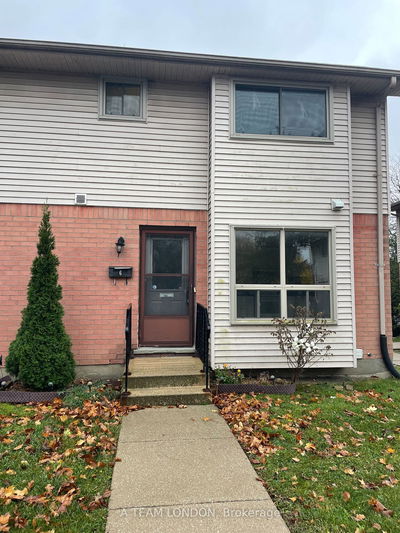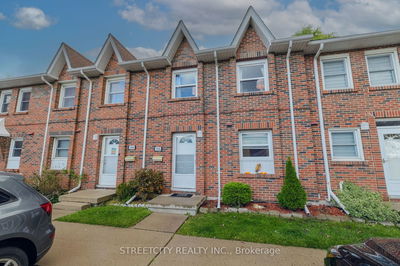Welcome to Millbank Villas, a beautifully appointed condominium situated in a serene residential area adjacent to a conservation area. This 3+1 bedroom unit boasts a spacious main-floor living room. The Living area features a walkout to a large deck, perfect for relaxing while overlooking the backyard and green space. The design extends to a generous dining room, ideal for both casual and formal gatherings. The second floor comprises of a large primary bedroom, complemented by two additional generously sized bedrooms and a well appointed 4-piece bathroom. The fully finished lower level offers an additional office/storage room, as well as a laundry room and recreational room. Flooring In Main Floor/Basement (2017). High-Efficiency Gas Furnace (2017)
Property Features
- Date Listed: Thursday, October 17, 2024
- City: London
- Neighborhood: South S
- Major Intersection: Wellington Rd/ Southdale Rd E
- Living Room: Hardwood Floor, Combined W/Family, W/O To Deck
- Family Room: Hardwood Floor, Combined W/Living, Open Concept
- Kitchen: Hardwood Floor, Renovated, Window
- Listing Brokerage: Royal Lepage Terrequity Realty - Disclaimer: The information contained in this listing has not been verified by Royal Lepage Terrequity Realty and should be verified by the buyer.





