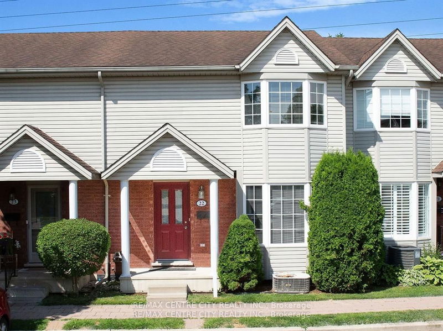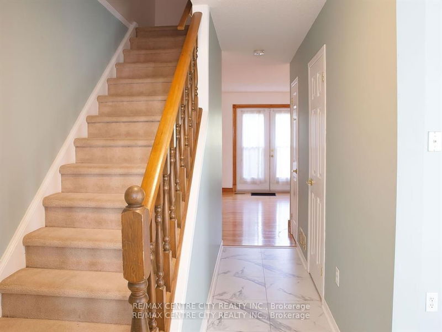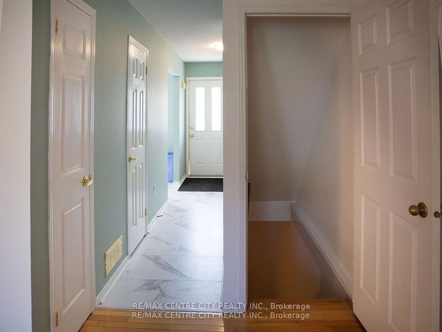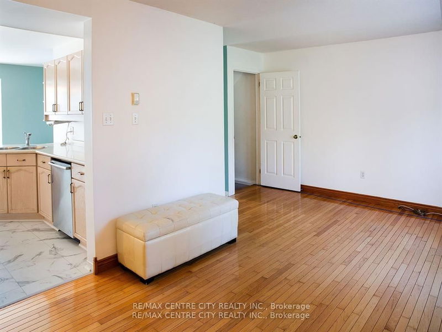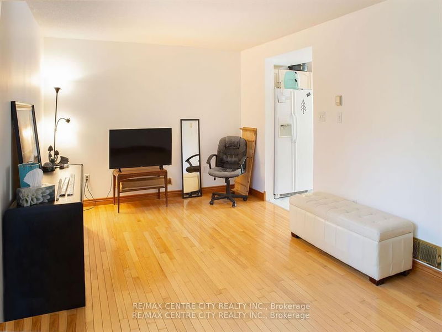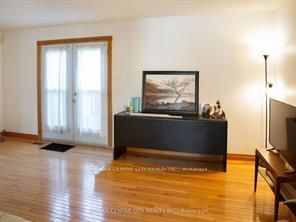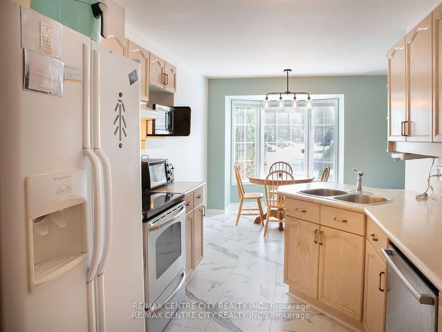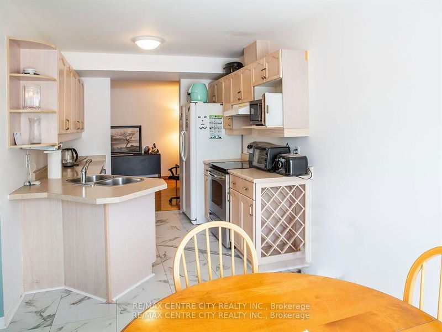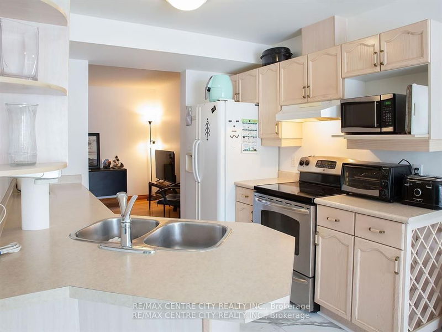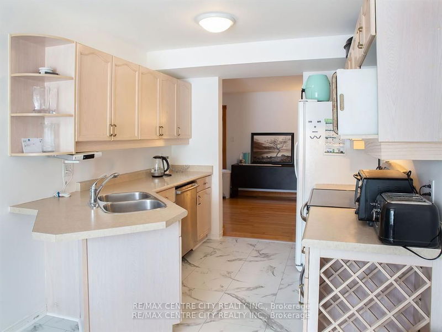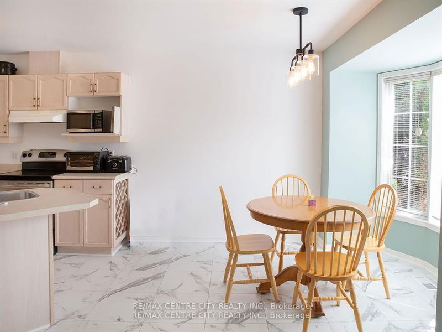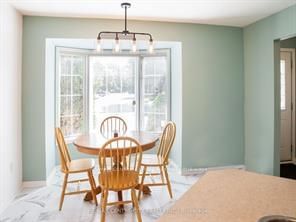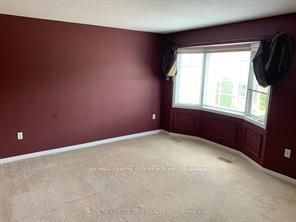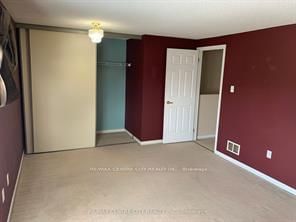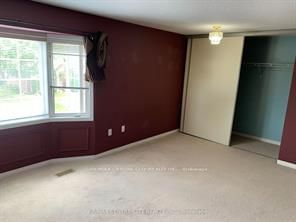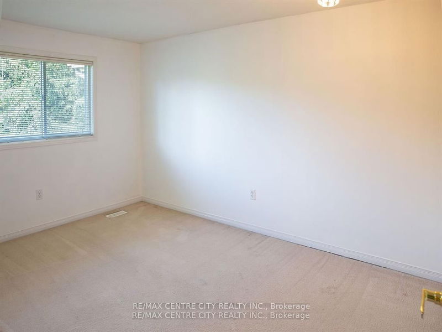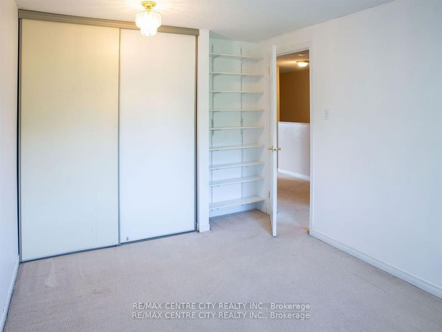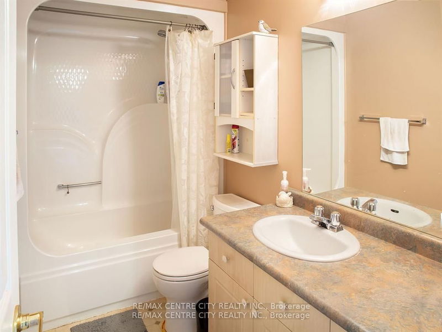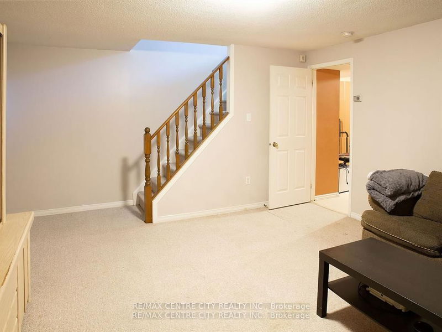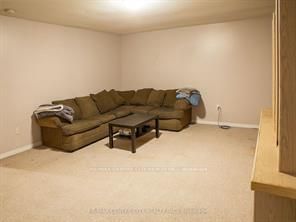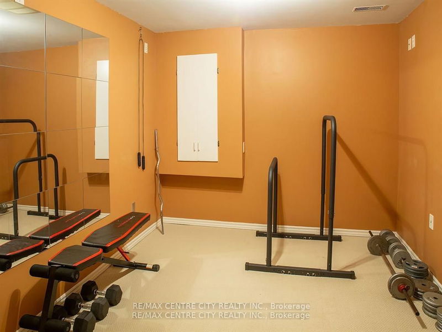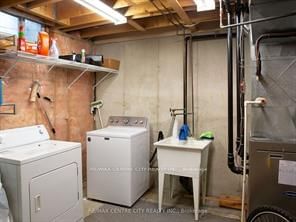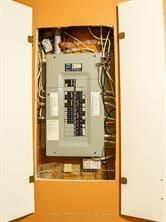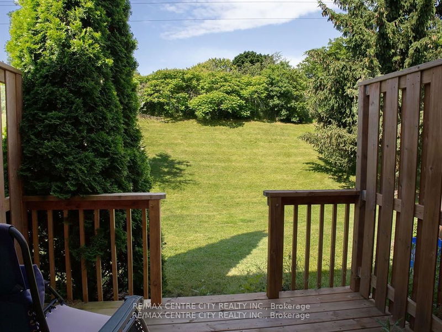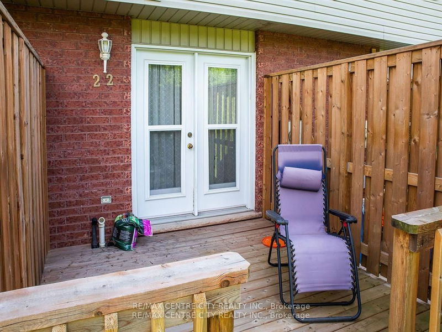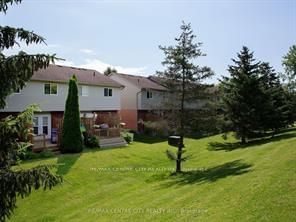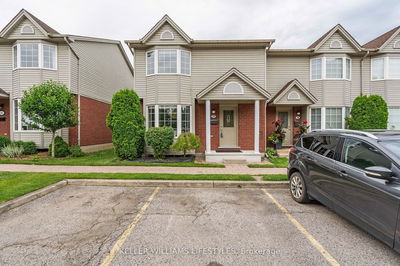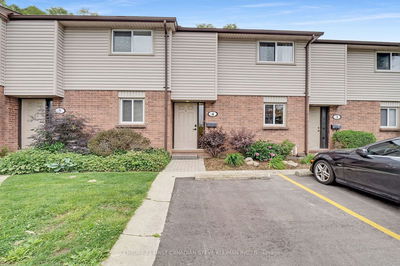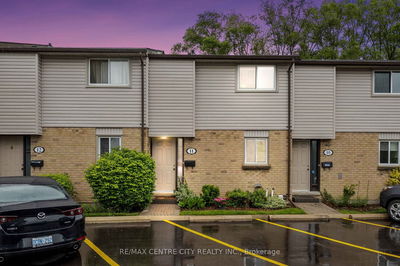Don't miss!!! Spacious 3 bedroom townhouse situated in a well maintained complex. Great layout ,kitchen with lots of cabinets, double sink & large eating area with bay window, spacious living room with door to deck backing onto green space. Second level features a huge master bedroom & 2 more bedrooms. The lower level features a family room & den. Part of the den could be converted to a 3rd bathroom (see plumbing rough in under the stairs). 2 parking spaces (1 designated & 1 visitor per unit). Convenient location to all amenities including schools, shopping, restaurants, transit, recreation complex, hospitals & quick access to HWY 401.Vacant Quick possession possible.
Property Features
- Date Listed: Friday, August 09, 2024
- City: London
- Major Intersection: Edna Street
- Full Address: 22-101 Brookside Street, London, N5Z 5C9, Ontario, Canada
- Living Room: Hardwood Floor, W/O To Deck
- Kitchen: Double Sink
- Family Room: Bsmt
- Listing Brokerage: Re/Max Centre City Realty Inc. - Disclaimer: The information contained in this listing has not been verified by Re/Max Centre City Realty Inc. and should be verified by the buyer.

