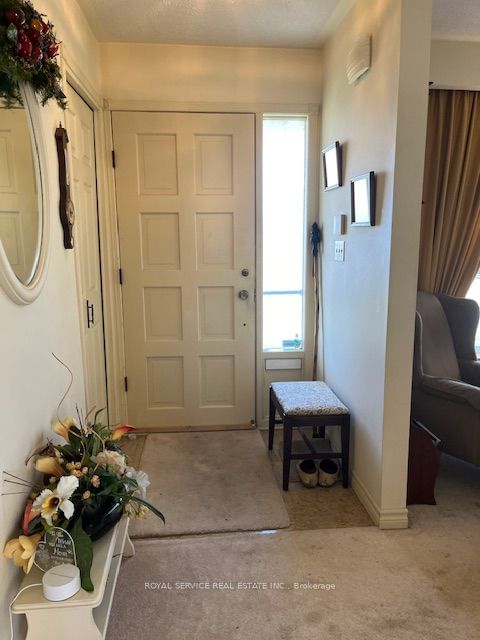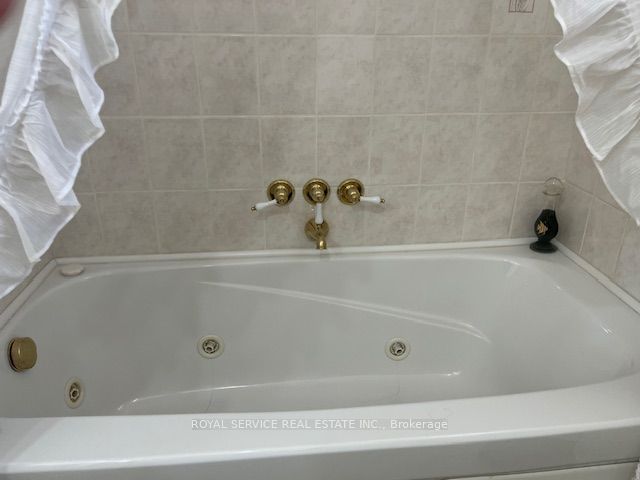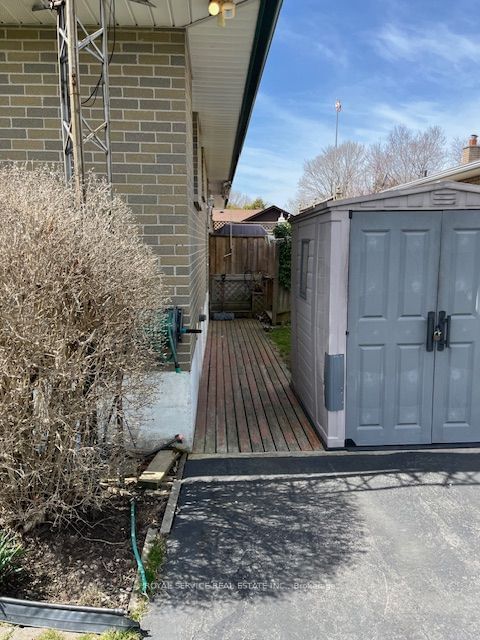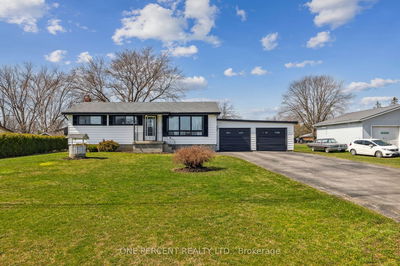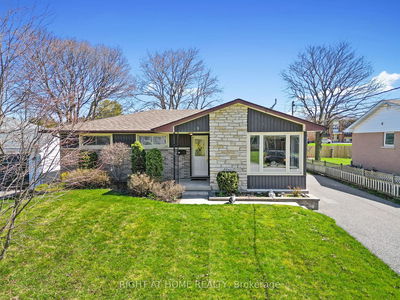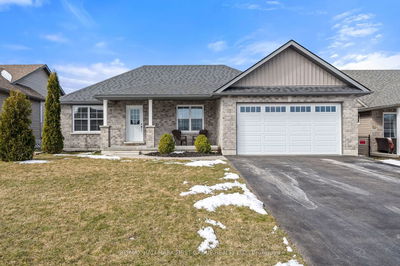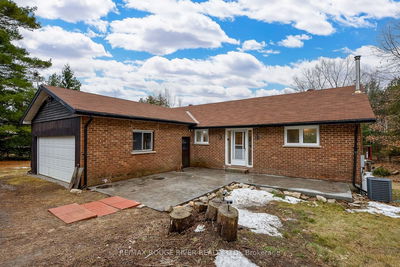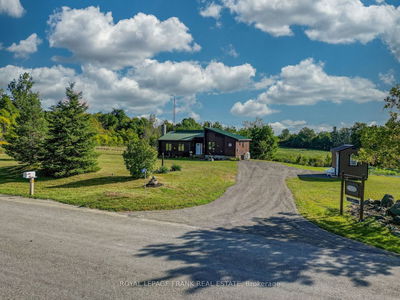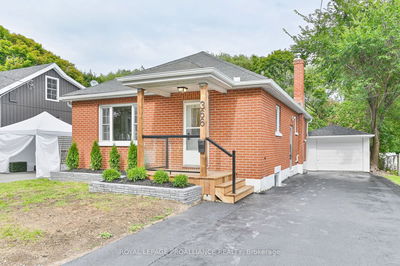Attention investors, first time home buyers, down sizers... here's an east end Cobourg bungalow to consider. The main floor consists of a spacious living room, a dining room, an eat in kitchen with walk out to deck, 3 bedrooms and a bright 4 piece bathroom. The finished lower level includes a large rec room with a gas fireplace, a storage room, an office, a guest room (den), and good sized laundry room. The garage is presently a workshop, there's a couple storage sheds and the west side yard has a small garden and two mature trees. This is a lovely, quiet, family neighbourhood. The home is literally just steps to a great park for the kids, it's close to schools and you can walk to the beach and downtown. With some updating, vision and TLC - make this home your own special place. (*The backdoor access to the basement along with the two private and separate driveways makes this an excellent in-law suite/basement apartment opportunity.*)
Property Features
- Date Listed: Friday, April 12, 2024
- City: Cobourg
- Neighborhood: Cobourg
- Major Intersection: King St. E/North On Brook Rd N And West On Thomas St.
- Full Address: 21 Meredith Crescent, Cobourg, K9A 4R3, Ontario, Canada
- Living Room: Main
- Kitchen: Main
- Listing Brokerage: Royal Service Real Estate Inc. - Disclaimer: The information contained in this listing has not been verified by Royal Service Real Estate Inc. and should be verified by the buyer.


