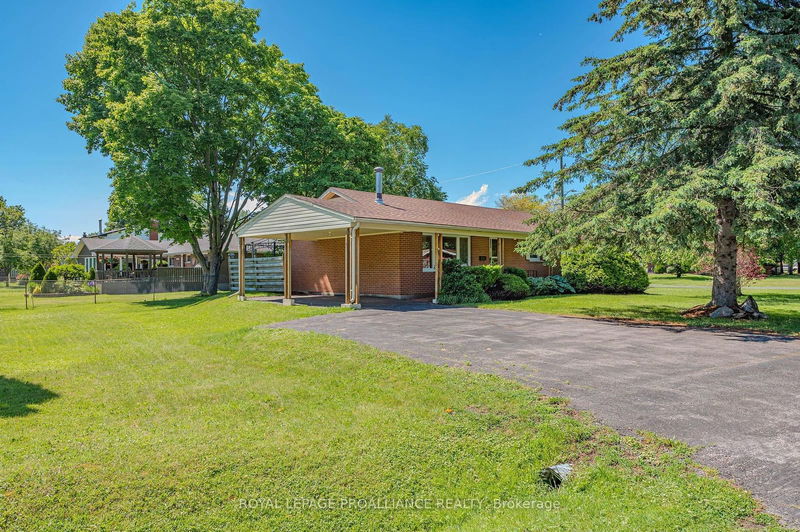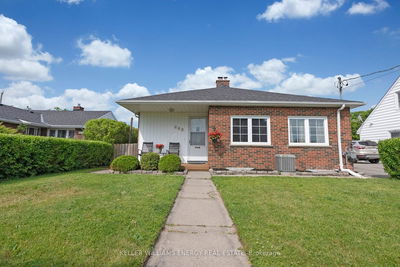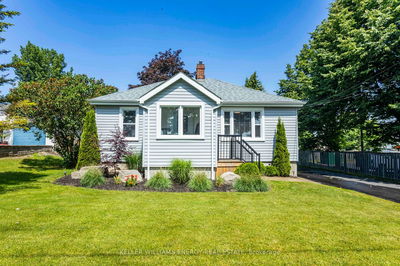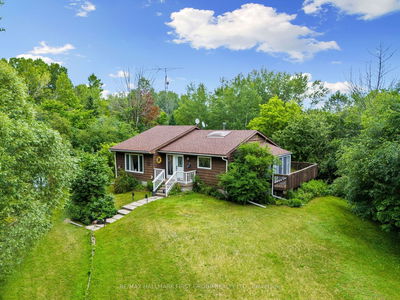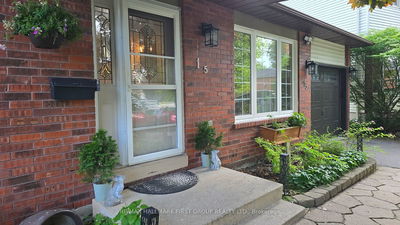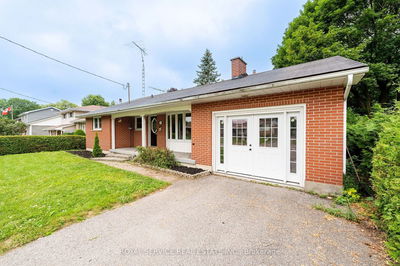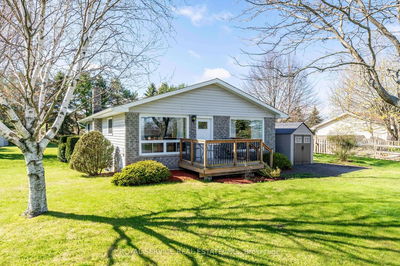Welcome to your tranquil retreat in Cobourg's sought-after east end. This endearing brick bungalow sits on a massive oversized lot with beautiful, established gardens and offers a perfect blend of comfort and convenience. Step inside to a bright, inviting living space with large windows that fill the home with natural light. The kitchen features a convenient breakfast bar, and open access to the formal dining room. This home includes two (or three) main-floor bedrooms, providing restful sanctuaries, and versatile office and hobby rooms perfect for work or leisure. The partly finished basement is ideal for additional teenager or grandkid space, and includes separate office or hobby rooms too. The expansive lot is adorned with mature gardens, creating a serene backdrop for outdoor activities and gatherings, a huge deck, and privacy screening. Let the extra space unlock your creativity - maybe a guest house or garden suite? Or a huge workshop? Enjoy the convenience of a double paved driveway and a carport, offering ample parking space for you and your guests. Located in a quiet family-friendly neighbourhood, this home offers easy access to local amenities, scenic parks, and picturesque waterfront trails. Experience the best of small-town living in this delightful home. Don't miss the chance to make this charming sanctuary your own.
Property Features
- Date Listed: Thursday, June 13, 2024
- Virtual Tour: View Virtual Tour for 7 Maplewood Boulevard
- City: Cobourg
- Neighborhood: Cobourg
- Full Address: 7 Maplewood Boulevard, Cobourg, K9A 4J4, Ontario, Canada
- Kitchen: Breakfast Bar
- Living Room: Hardwood Floor
- Listing Brokerage: Royal Lepage Proalliance Realty - Disclaimer: The information contained in this listing has not been verified by Royal Lepage Proalliance Realty and should be verified by the buyer.



























