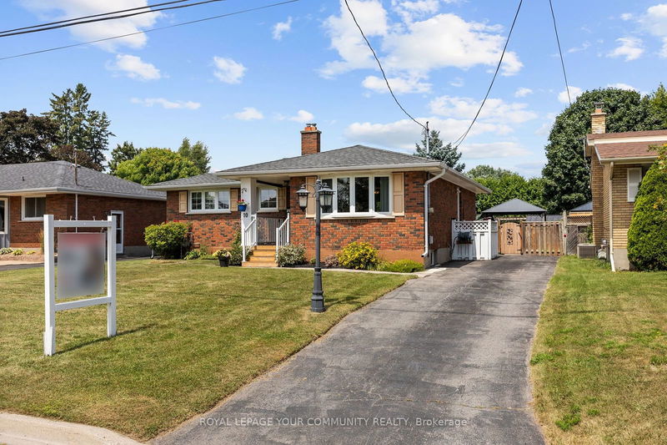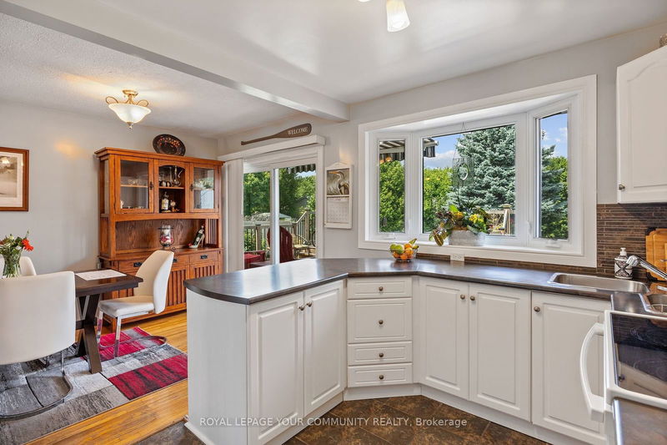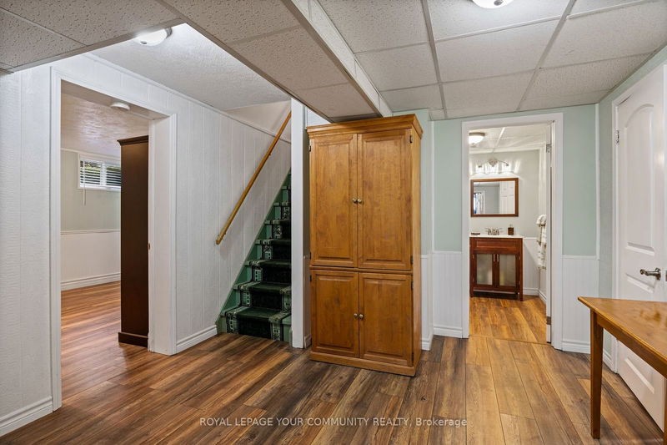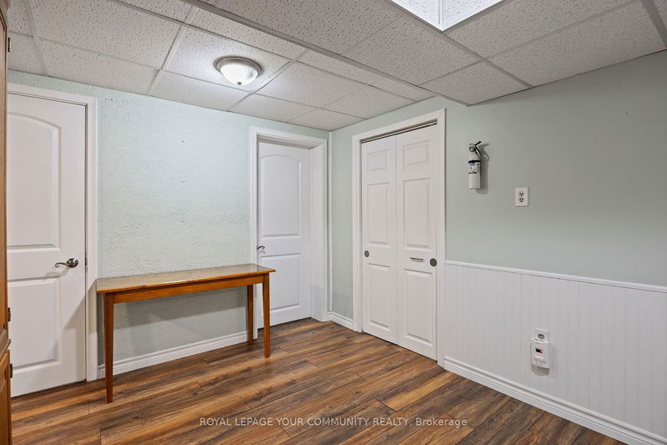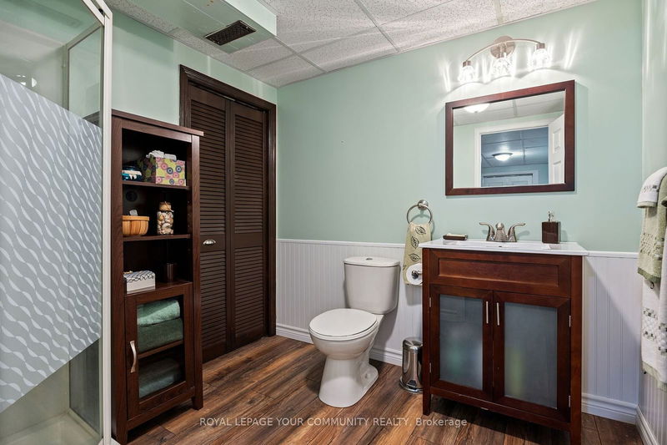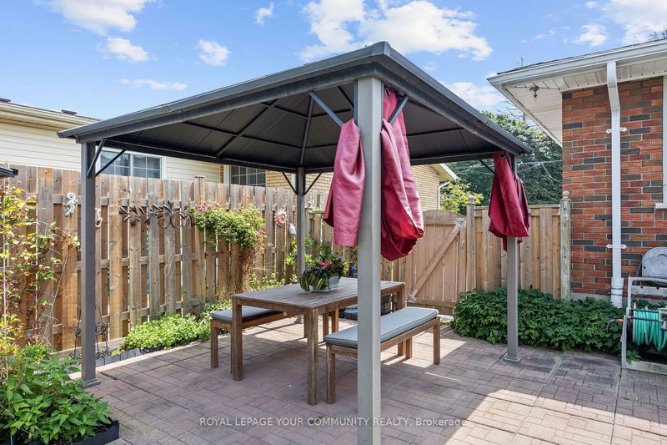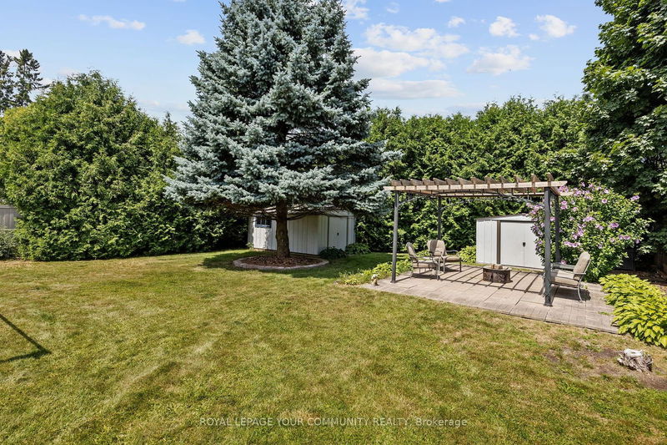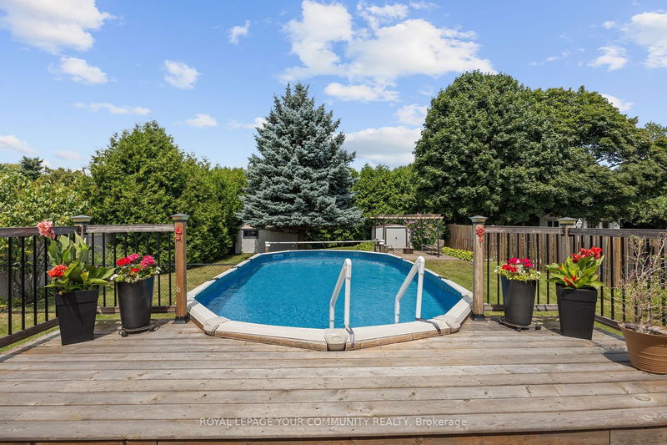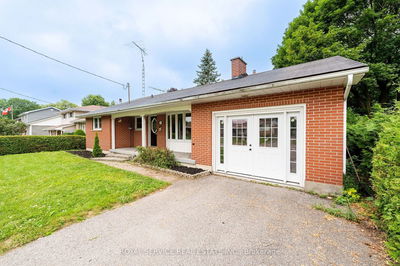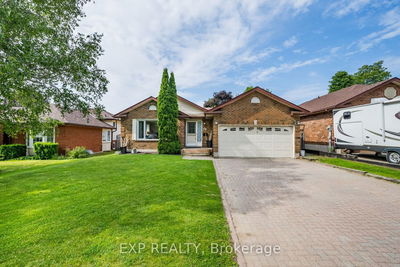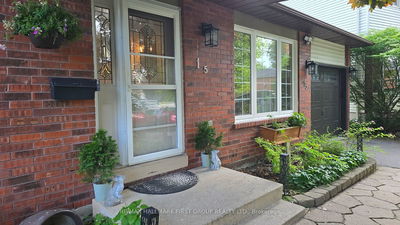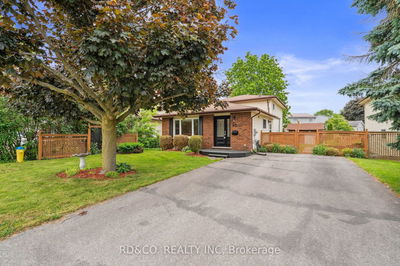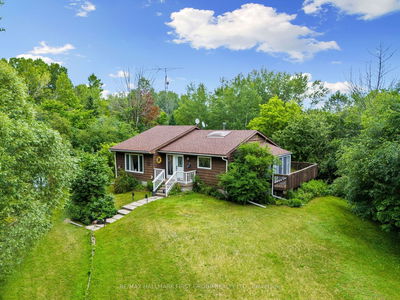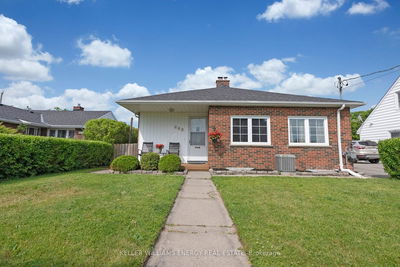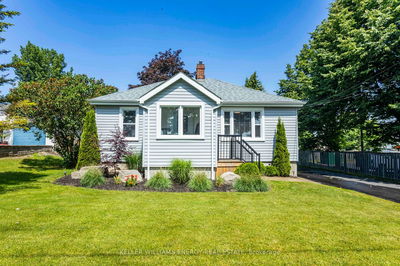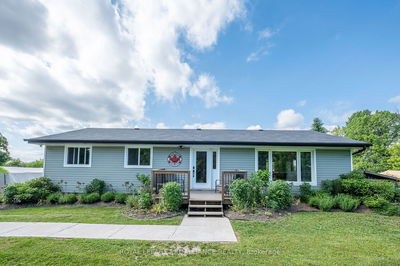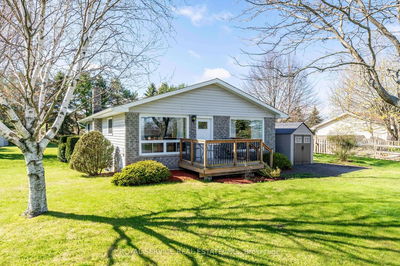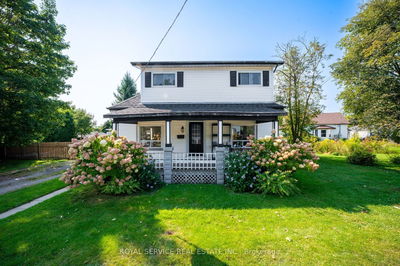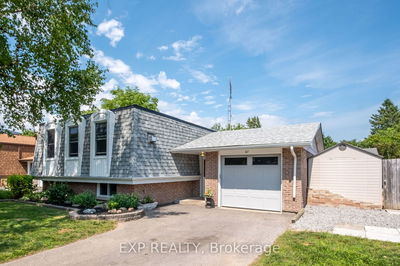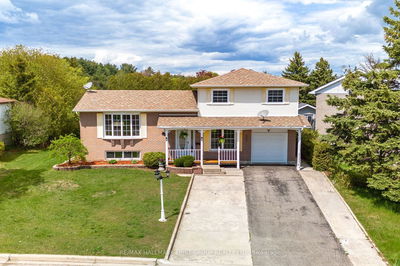Welcome to this delightful 3+1 bedroom brick bungalow, with a Separate Entrance and Finished Basement, nestled ON A LARGE LOT in the picturesque town of Port Hope. This home provides easy access to local amenities, schools, parks, and the beautiful Lake Ontario shoreline. Enjoy the convenience of one-level living. The main floor boasts a spacious living room, a well-appointed kitchen, and three generous bedrooms. The versatile finished basement features a separate entrance, making it perfect for an in-law suite, rental potential, or additional living space. The property sits on a spacious lot, providing plenty of outdoor space for activities. Enjoy evenings around the firepit or spend time in the well-equipped insulated workshop, perfect for hobbies or storage. The beautiful deck leads out to an above-ground pool with a STYLISH awning, offering a perfect spot for relaxation and entertainment. THE SELLERS HAVE THOUGHT OF EVERYTHING IN THIS FANTASTIC PROPERTY. MOVE-IN READY!
Property Features
- Date Listed: Wednesday, July 31, 2024
- Virtual Tour: View Virtual Tour for 10 Freeman Drive
- City: Port Hope
- Neighborhood: Port Hope
- Full Address: 10 Freeman Drive, Port Hope, L1A 2C5, Ontario, Canada
- Living Room: Open Concept, Large Window, Hardwood Floor
- Kitchen: Combined W/Dining, Large Window, Tile Floor
- Listing Brokerage: Royal Lepage Your Community Realty - Disclaimer: The information contained in this listing has not been verified by Royal Lepage Your Community Realty and should be verified by the buyer.


