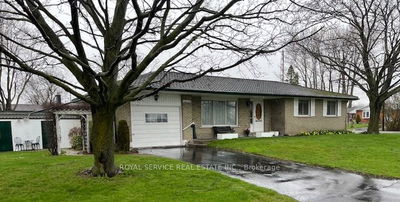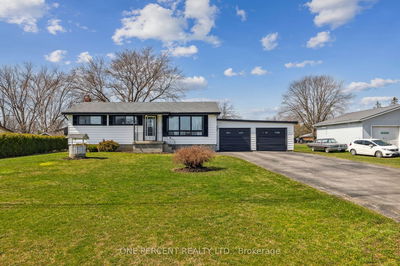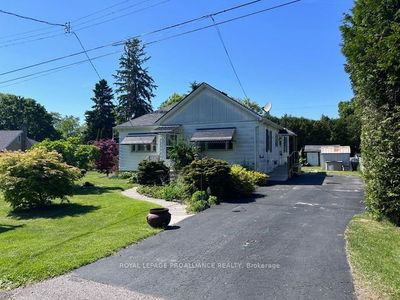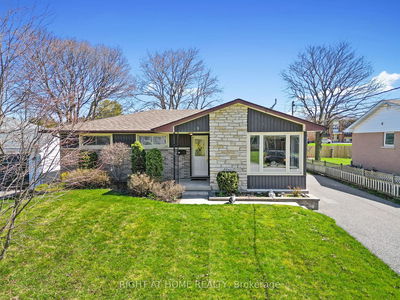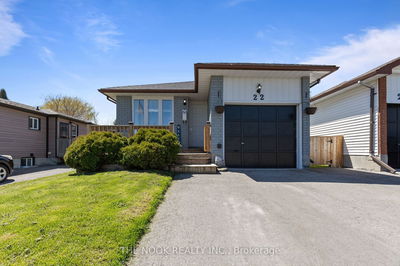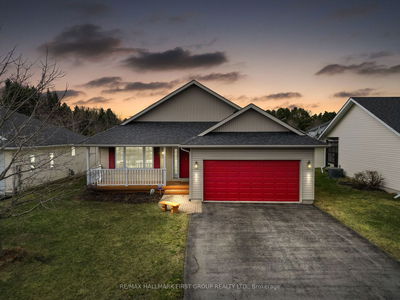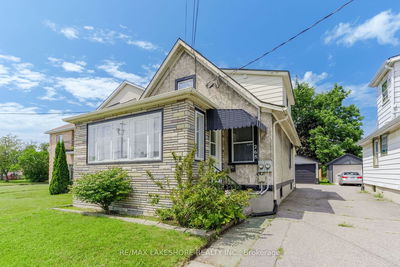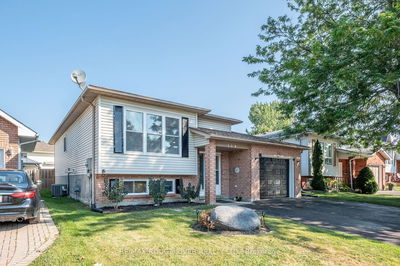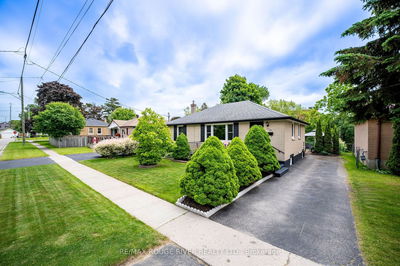Location, location, location! Nestled in the heart of the family-friendly town of Cobourg, this beautifully maintained and meticulously landscaped three-bedroom bungalow is perfect for first-time home buyers, those looking to downsize, or investors alike. Ideally situated close to schools, restaurants, shopping, and all major amenities, with restaurants within walking distance, the popular Cobourg beach and downtown area just minutes away. You'll also have easy access to the 401 for easy commute. Step inside to find a thoughtfully arranged space with appealing touches throughout. The home features three inviting bedrooms and a bright, functional kitchen that overlooks a spacious fenced-in backyard. The finished basement adds versatility with a rec space and an additional area that can be customized as a play area, office, or extra bedroom, with a separate entrance providing potential for an in-law suite. Outside, the property features an incredible oversized lot, perfect for entertaining and relaxing. The expansive driveway offers ample parking for over nine cars, accommodating all your guests with ease. The two-car insulated and heated garage is ideal for a workshop or extra storage. The backyard, with its mature trees and generous space, is perfect for gatherings, barbecues, and outdoor fun, creating a warm and welcoming environment for family and friends. Don't miss out on this charming and cozy bungalow, offering great potential for enjoyment and entertainment!
Property Features
- Date Listed: Thursday, June 20, 2024
- City: Cobourg
- Neighborhood: Cobourg
- Major Intersection: Elgin St W / County 2 Rd
- Full Address: 486 Heath Street, Cobourg, K9A 1X7, Ontario, Canada
- Kitchen: Backsplash, Window, O/Looks Backyard
- Living Room: Laminate, Window, Open Concept
- Listing Brokerage: Keller Williams Energy Real Estate - Disclaimer: The information contained in this listing has not been verified by Keller Williams Energy Real Estate and should be verified by the buyer.



















