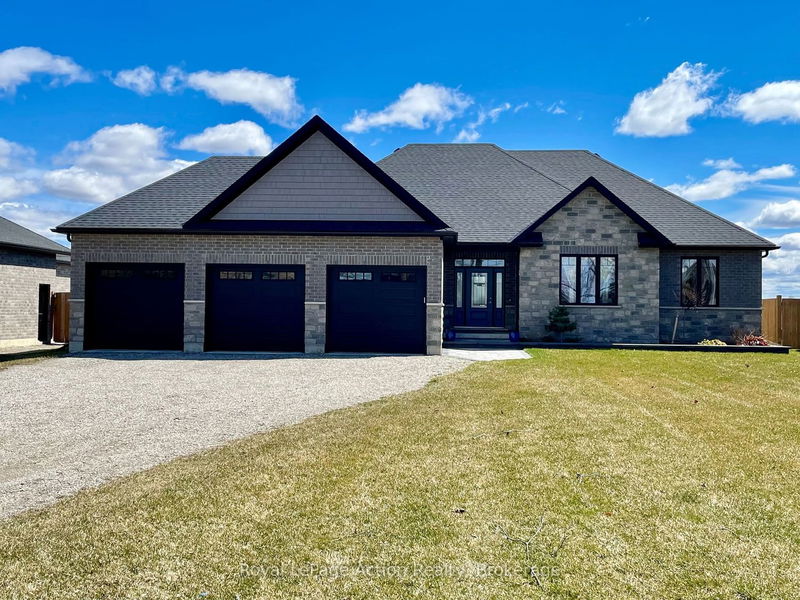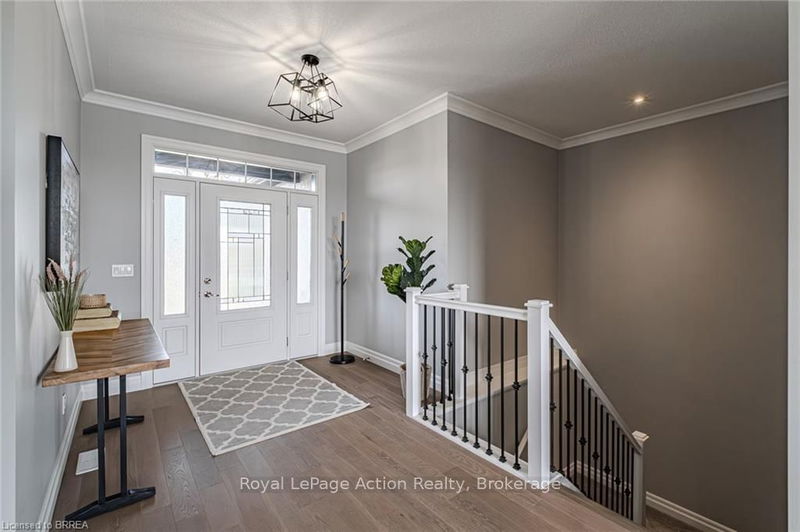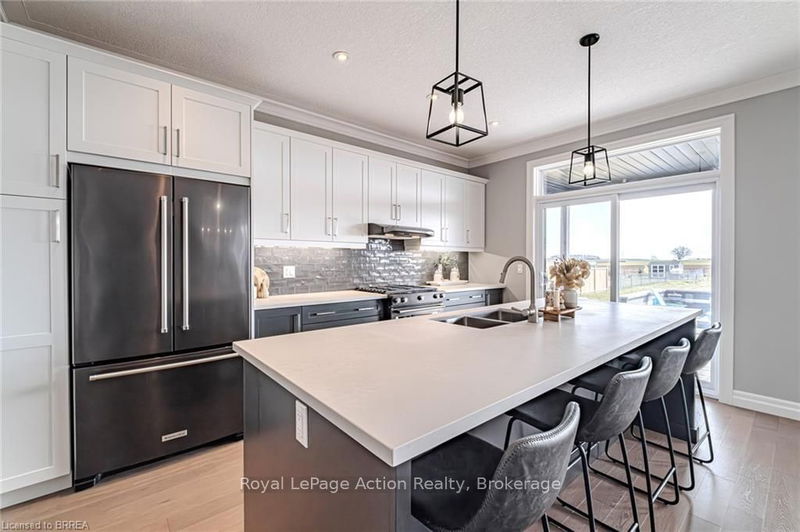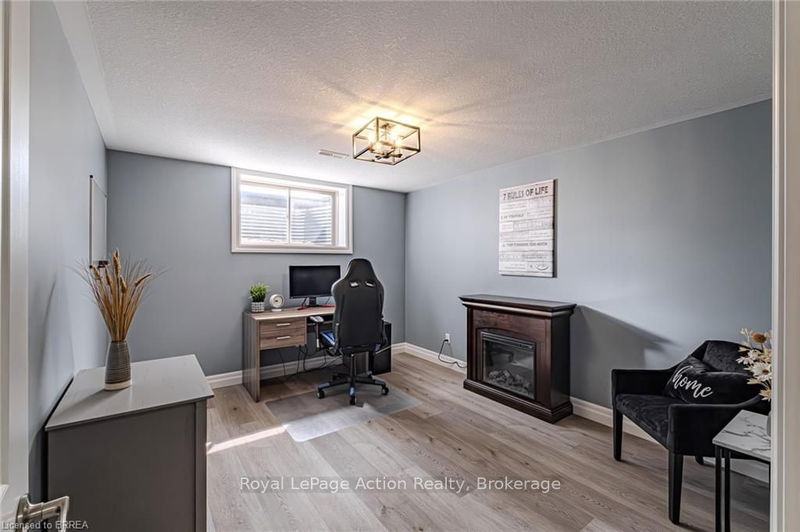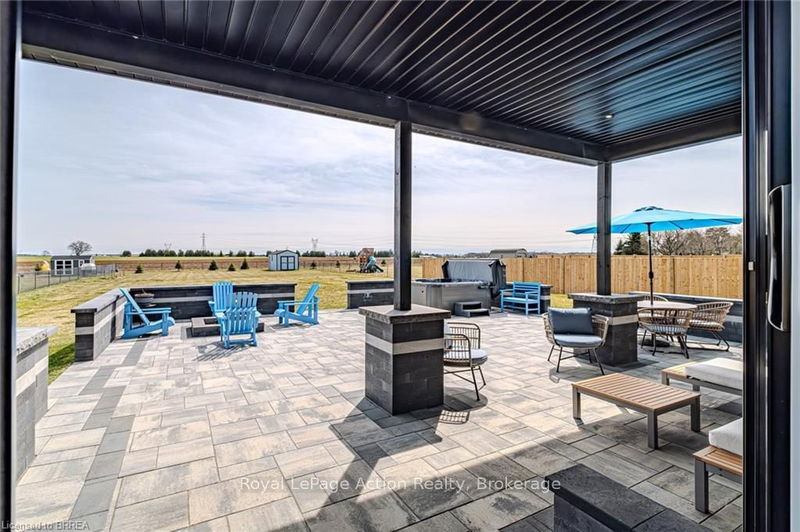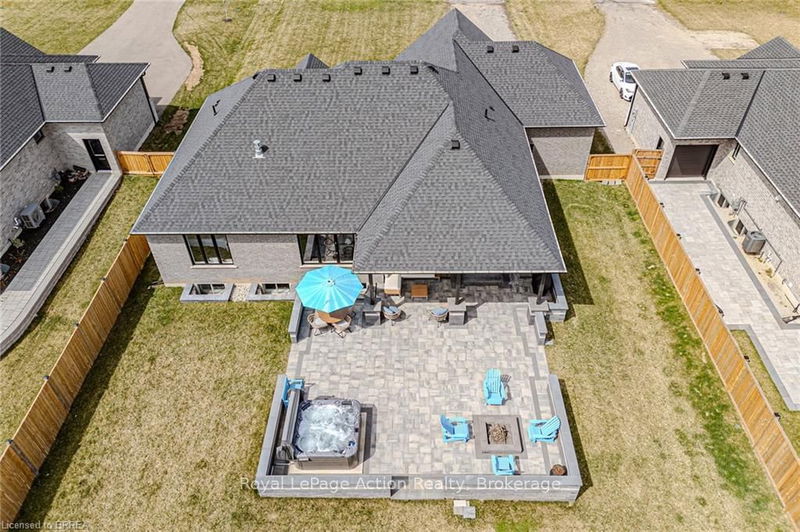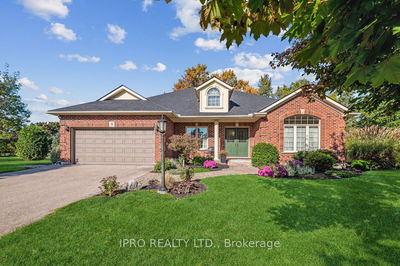Move-in ready bungalow, sitting on over 1/2 acre, finished from top to bottom, with potential in-law suite. Spacious foyer, open concept layout w/engineered flooring, 9 ft. ceilings & crown molding extending into living area. Great room w/recessed lighting, natural gas fireplace with stack-stone surround & barn beam mantle. Spacious kitchen w/large island, ample cabinetry, tiled backsplash, walk-in pantry & quartz counters. Sliding glass doors leading to massive patio w/perimeter privacy walls, hot tub, fire-pit area & sheltered lounge space overlooking fully fenced yard and farmers' fields. Laundry/mudroom connects to triple gar garage. Primary bedroom has walk-in closet & 5 piece ensuite w/soaker tub, separate walk-in shower & his/hers quartz-topped vanity. A bedroom & 4-pc bath completes main level. Lower level has rec room w/recessed lighting, luxury plank flooring & wet bat 2/2-tier quartz top, built-in shelving, dual mini-fridges plus insulated wine storage room.
Property Features
- Date Listed: Wednesday, April 10, 2024
- City: Brantford
- Major Intersection: Wetmores Road
- Living Room: Main
- Kitchen: Eat-In Kitchen
- Listing Brokerage: Royal Lepage Action Realty - Disclaimer: The information contained in this listing has not been verified by Royal Lepage Action Realty and should be verified by the buyer.

