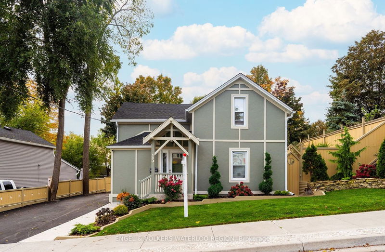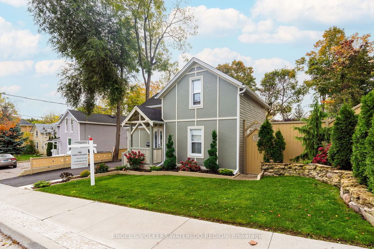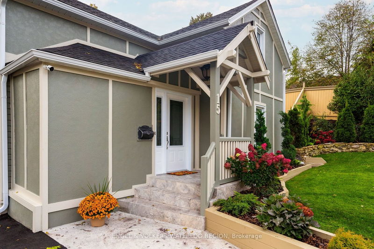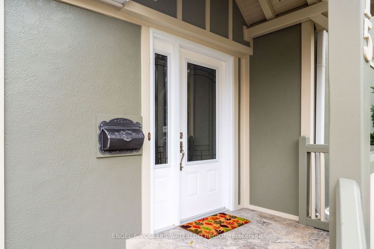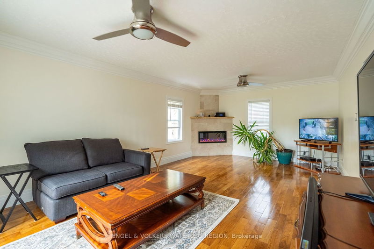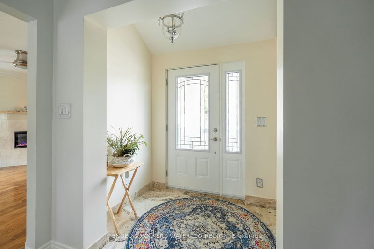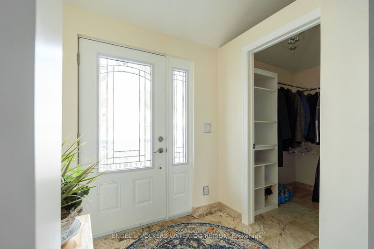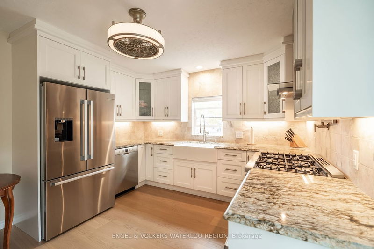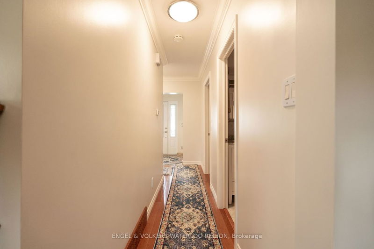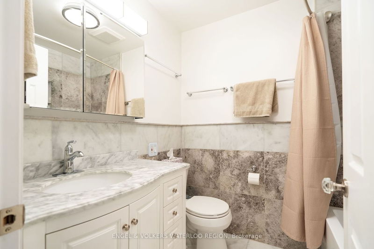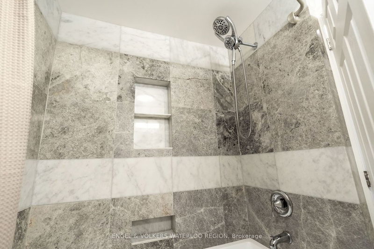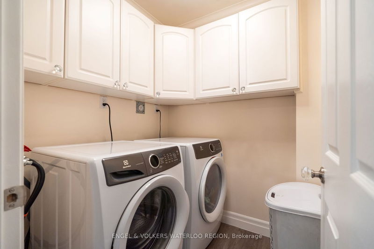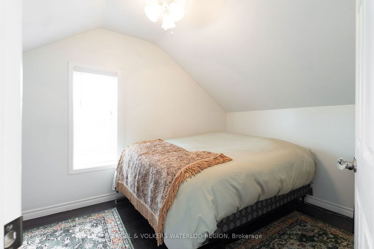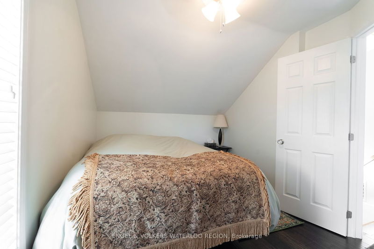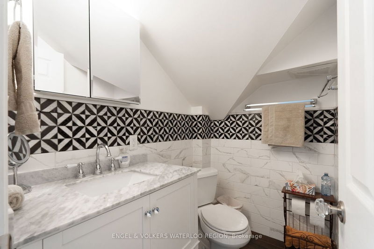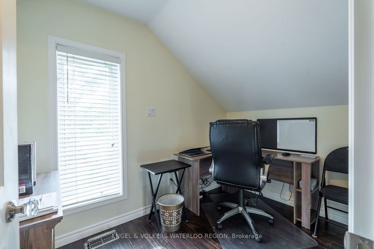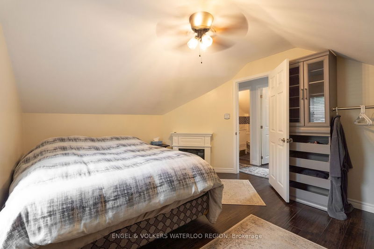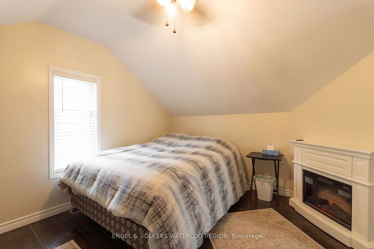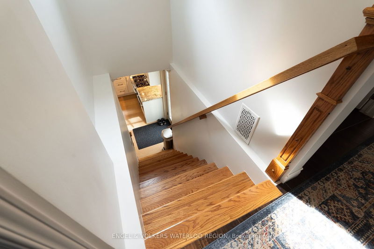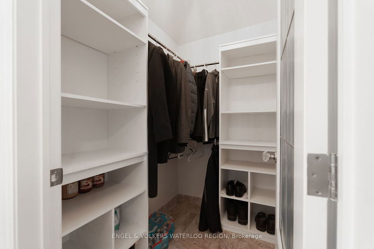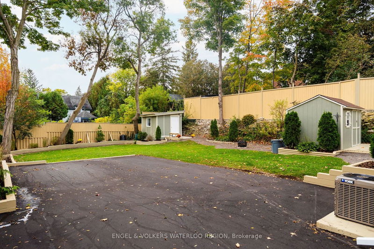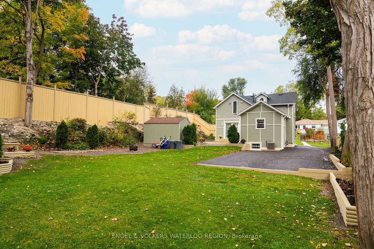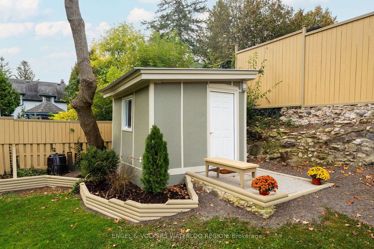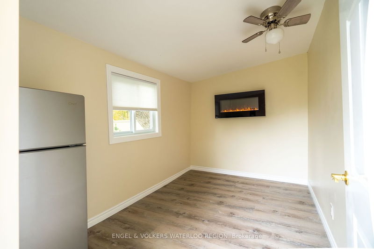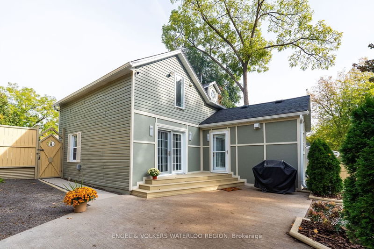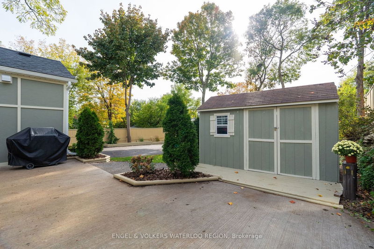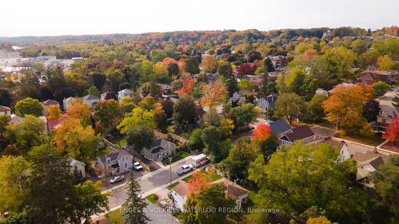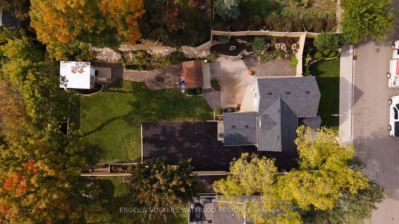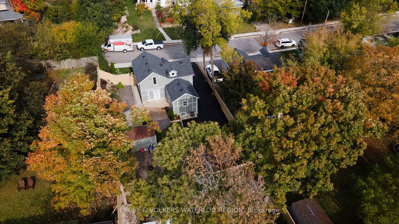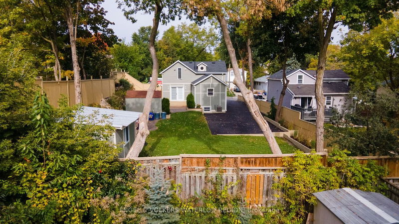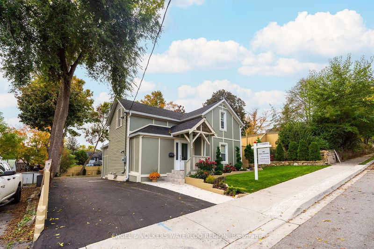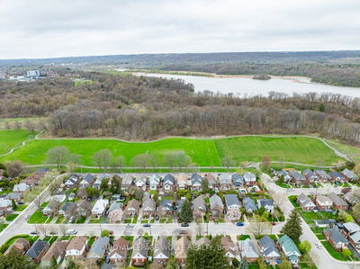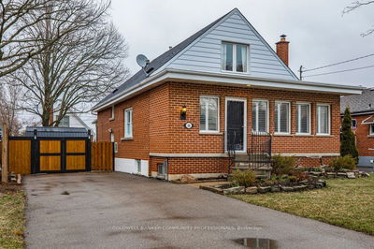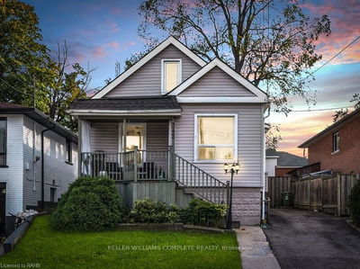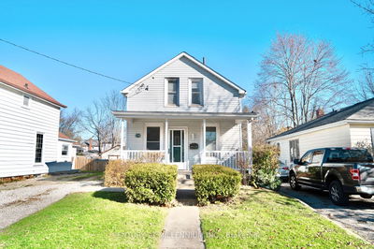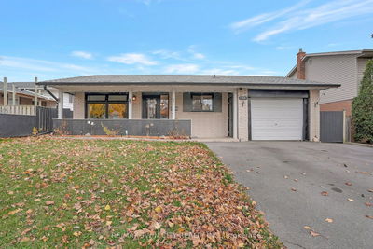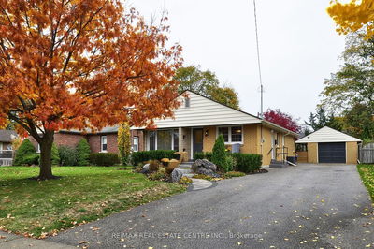Welcome to 15 Selkirk St., located in the highly desirable West Galt neighbourhood, just moments away from downtown Galt, the gaslight district, schools, parks, & shopping. This exceptional home has undergone a complete top-to-bottom remodel featuring luxurious, high-end finishes throughout. Prepare to be awed by the sophisticated design & attention to detail. Step inside this stunning property to discover a tastefully upgraded interior boasting top-of-the-line Bosch appliances, beautiful travertine, stone, & exquisite hardwood flooring. No detail has been overlooked in this home's transformation. Every corner showcases impeccable craftsmanship & a commitment to quality. Situated on an oversized lot, this home offers added privacy with a fully fenced yard. The expansive asphalt driveway provides ample parking space for up to eight cars - an impressive feature in itself. A convenient 8 x 10 shed & a bonus 12 x 9 heated studio are also included, making this property ideal for those working from home or needing a heated workshop.The updates to this home are numerous & noteworthy. Recent improvements include a new water softener in 2023, a new furnace & central air conditioning unit in 2022, as well as a new 200 amp panel in 2021. Additionally, all brand-new appliances were installed in 2023, while the main floor bathroom received a stylish renovation in 2022. The kitchen, complete with a gas stove, high-end Bosch appliances, pot filler, & stunning stone countertops, was also completely revamped in 2023.The second floor features three spacious bedrooms, along with a convenient 2pc bathroom. The exterior of this home showcases concrete & hardie panel siding, ensuring durability & low maintenance for years to come. Other recent updates include new fences in 2021/2022, an asphalt driveway in 2023, & gutters in 2023.This home truly offers the best in modern living, combining style, functionality, & convenience.
Property Features
- Date Listed: Friday, April 12, 2024
- City: Cambridge
- Major Intersection: Grand Ave South/ Crombie Street/ Middleton Street / Selkirk Street
- Living Room: Fireplace, Hardwood Floor
- Kitchen: Walk-Out
- Listing Brokerage: Engel & Volkers Waterloo Region - Disclaimer: The information contained in this listing has not been verified by Engel & Volkers Waterloo Region and should be verified by the buyer.

