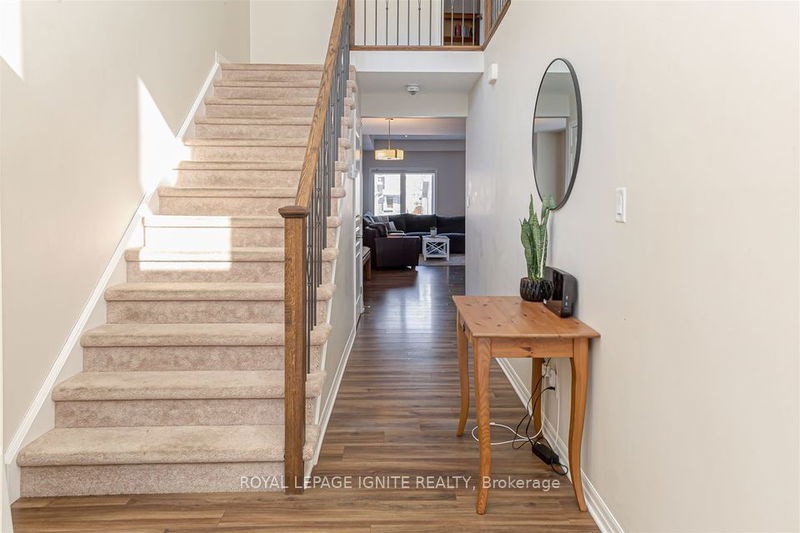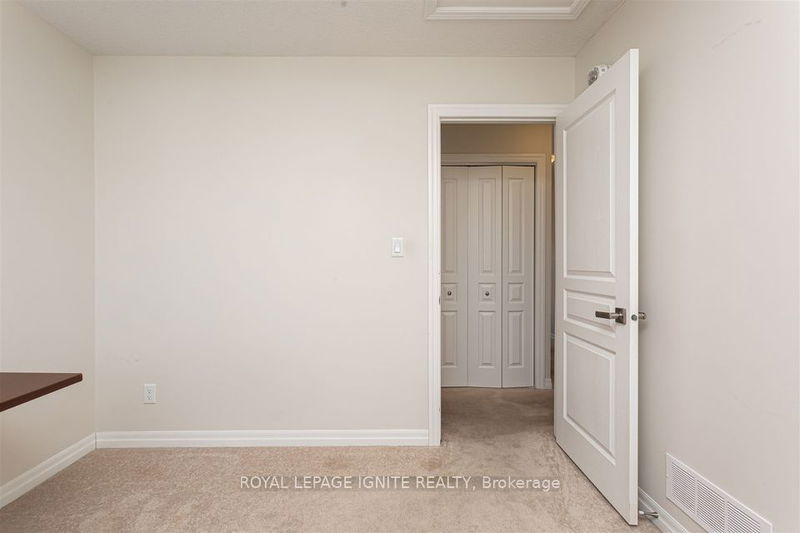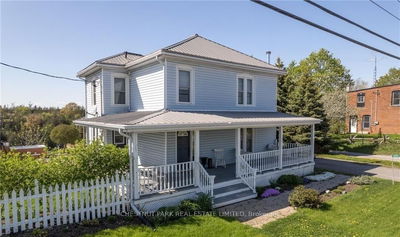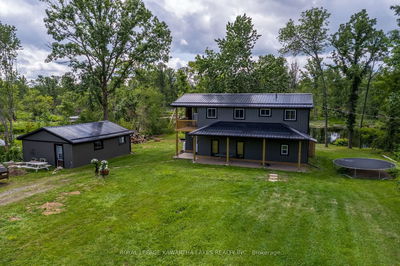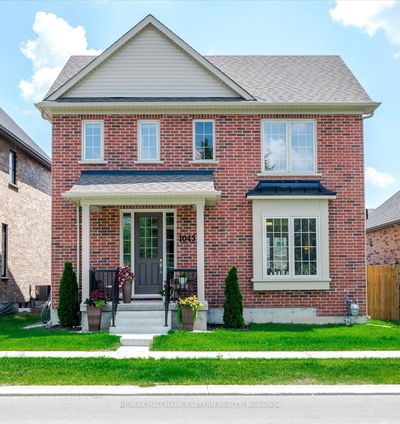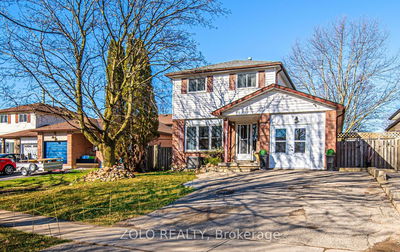Unique One Of A Kind Detached 3 Bedroom + 3 Bathroom Family Home Located On A Quiet Cul De Sac In Kingston. Stylish Single Car Garage, Driveway Fits 2 Cars, Spacious Frontyard. Hardwood Floors Throughout Main, Carpet Upstairs & 2nd Floor Laundry Room With Tile Floor. Breakfast Area In Kitchen With Stainless Steel Appliances, Open Concept That Combines The Kitchen, Dining And Living Room With Walk-Out To Wooden Deck. Close to Restaurants, Food Basics, Tim Hortons, Starbucks, Kingston Transit 600/601. Near The Canadian Forces Base, Riverview Shopping Centre, Maple Elementary School & St Martha Catholic School.
Property Features
- Date Listed: Friday, April 12, 2024
- City: Kingston
- Major Intersection: Hwy 15/ Rose Abbey Dr
- Living Room: Hardwood Floor
- Kitchen: Hardwood Floor, Combined W/Dining
- Listing Brokerage: Royal Lepage Ignite Realty - Disclaimer: The information contained in this listing has not been verified by Royal Lepage Ignite Realty and should be verified by the buyer.



