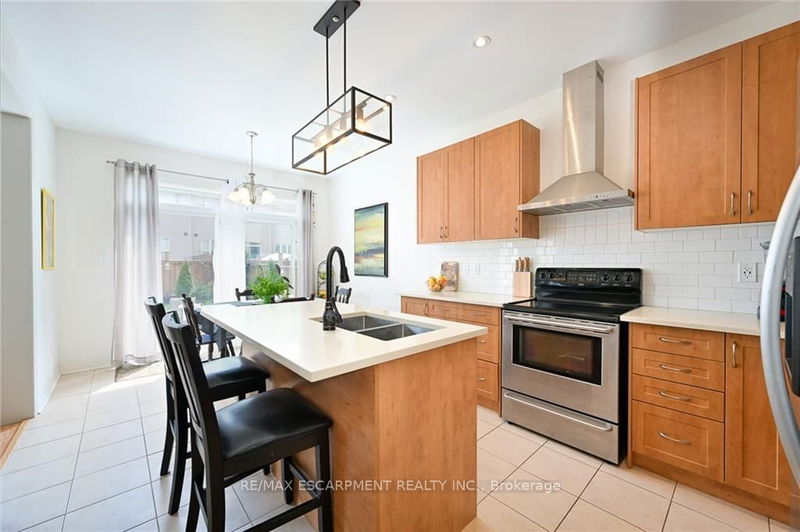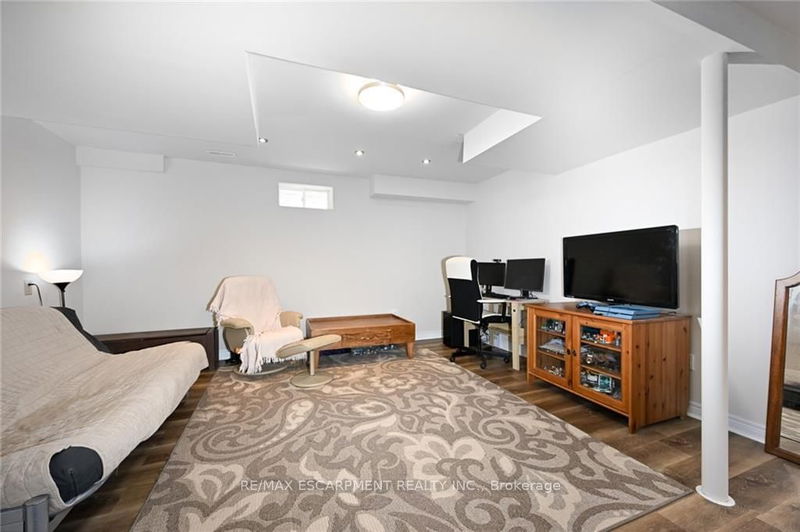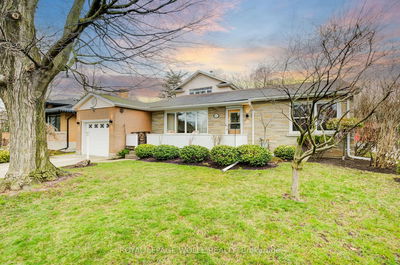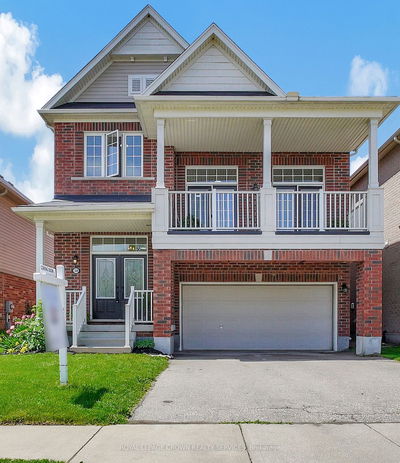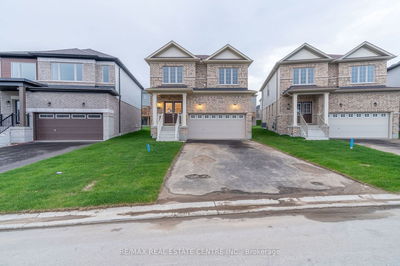Welcome to this beautiful gem of a home tucked in the growing picturesque town of Paris! Step inside this spacious 3 bedroom 3.5 bathroom house and youll really appreciate the open concept size of the living room that flows seamlessly into the eat-in kitchen. Ample natural light pours through the windows as you go upstairs to be met by a useful open-concept loft office space. Heading into the primary bedroom you will really love the space. The stylish ensuite and walk in closet compliment it for a large private area. Two more generously sized bedrooms are opposite, as well as another full bathroom with tub. Heading into the newly renovated basement you will find a spacious rec room, accompanied by a handy den that could be used for visitors or teen wanting their own space as there is also a nice full bathroom next to it. A very large storage/shop area and a utility room then rounds out the lower level. Moving outside you will step out onto the paver patio and see beautiful landscaping, as well as a gorgeous custom detached garden studio. This quality structure has plenty of room and power for a studio or a kid play space and has a loft with room for relaxing. See it and love it! Only being 6 years old, quartz countertops, kitchen sink and backsplash have all been updated, along with the basement being finished this year. Come and see what pride of ownership in a beautiful community is all about!
Property Features
- Date Listed: Friday, April 12, 2024
- City: Brant
- Neighborhood: Paris
- Major Intersection: Hartley Ave Barlow Pl
- Full Address: 109 Barlow Place, Brant, N3L 0G8, Ontario, Canada
- Kitchen: Combined W/Dining
- Living Room: Main
- Listing Brokerage: Re/Max Escarpment Realty Inc. - Disclaimer: The information contained in this listing has not been verified by Re/Max Escarpment Realty Inc. and should be verified by the buyer.



