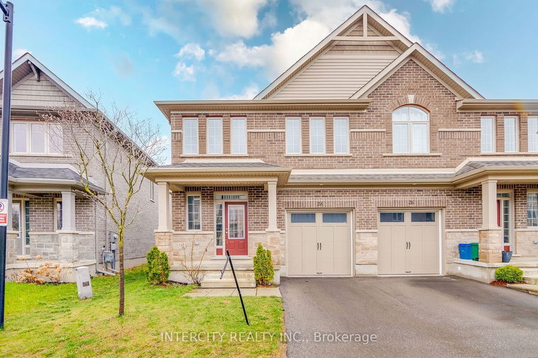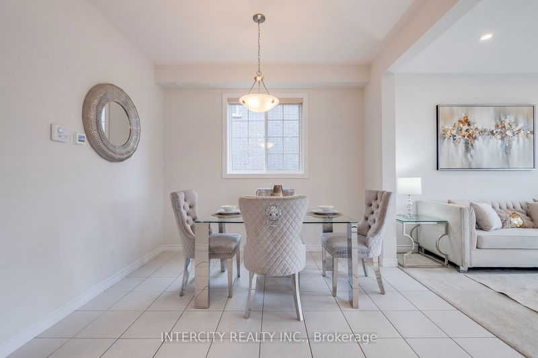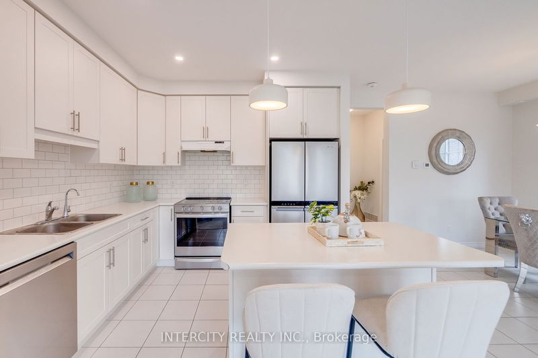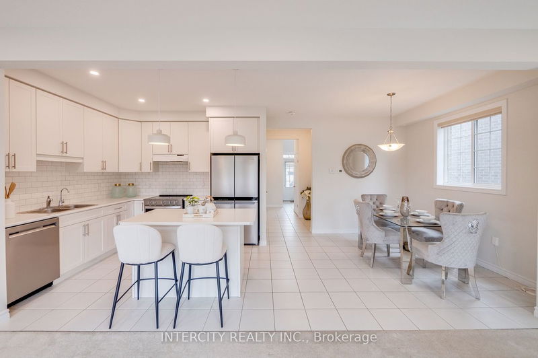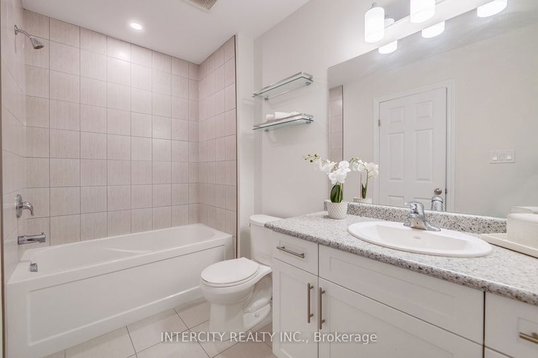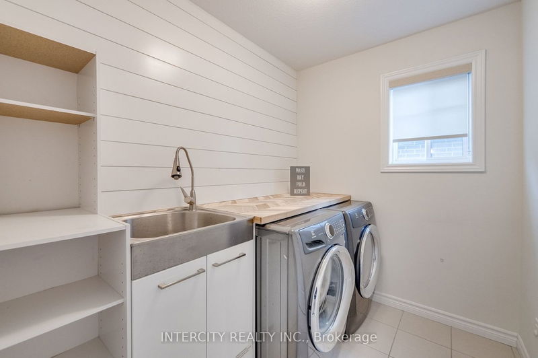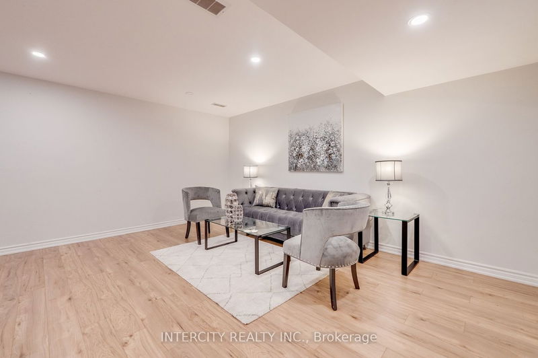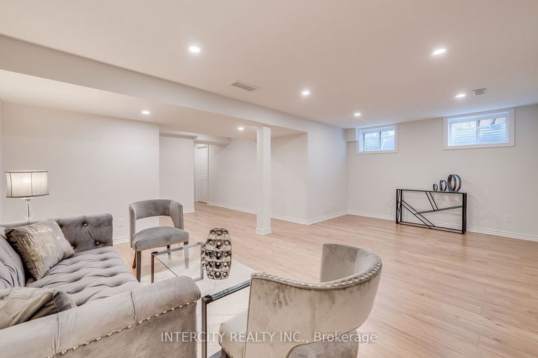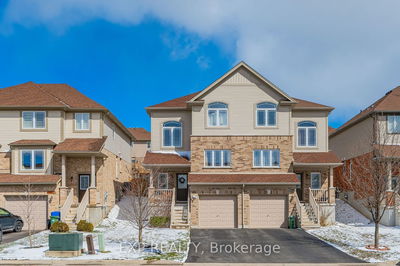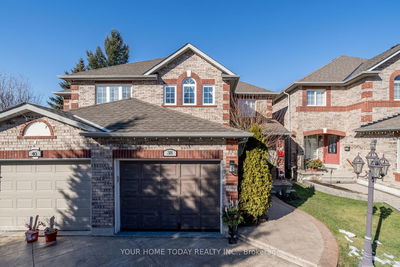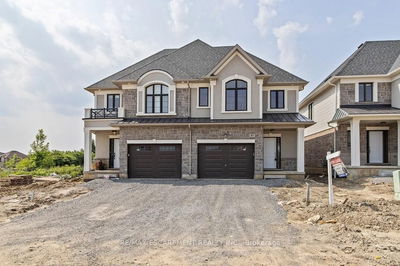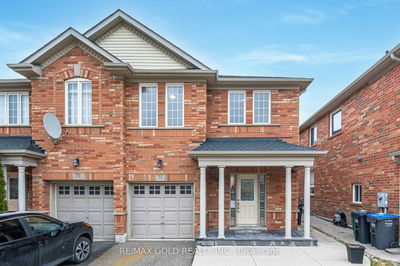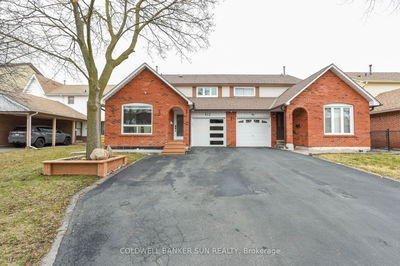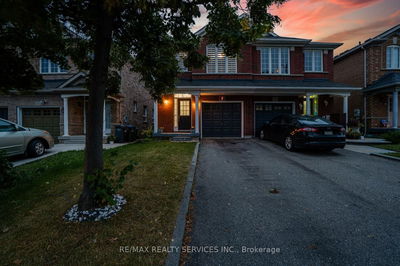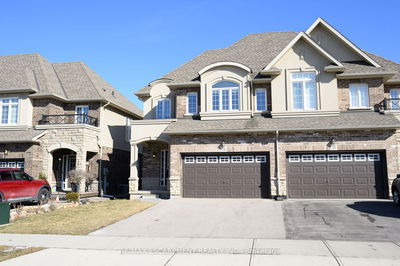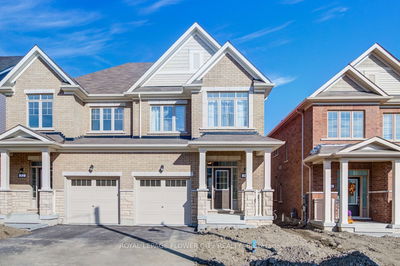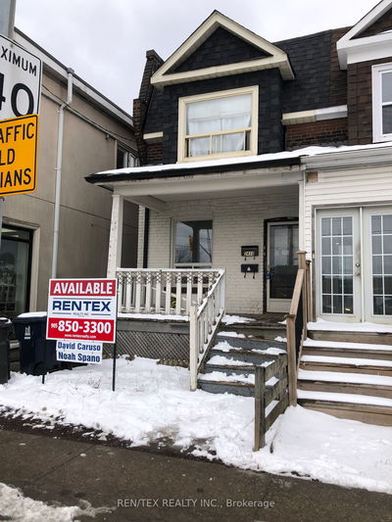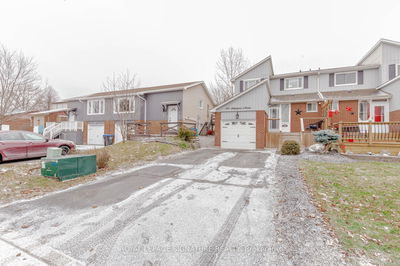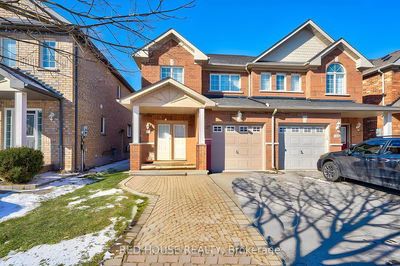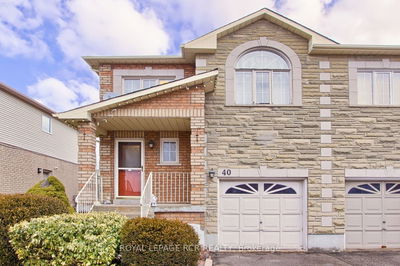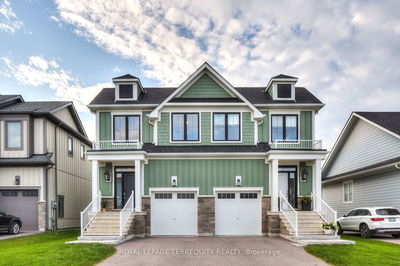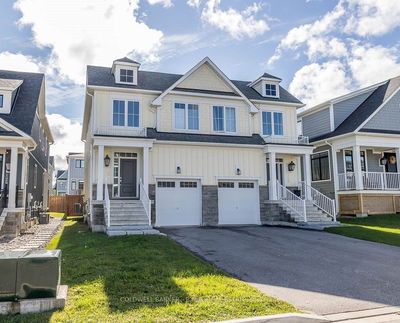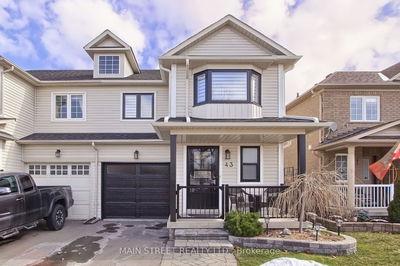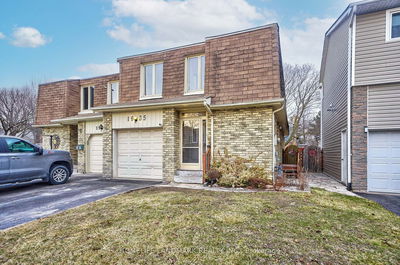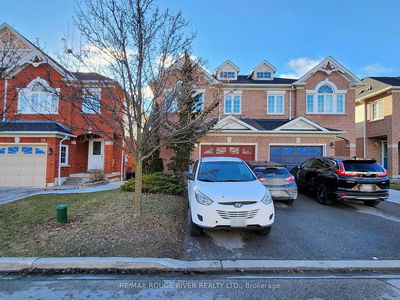Welcome to 28 Gleason Crescent, built on a premium lot with no rear neighbourhood! The house boast a 20' feet high ceilings at the entrance & upgraded 9ft ceilings all over the main floor. Garage access, spacious powder room. Open concept, stunning kitchen featuring white cabinetry, upgraded built-in storage, an island with seating & high-end S/S appliances. The kitchen has been updated with modern fixtures & sleek subway tile backsplash, dining area. Contemporary living room, dimmable potlights, custom blinds. Patio sliders direct access to the beautifully landscaped yard. Fully fenced backyard retreat, sprawling deck, tree-lined scenic views along with all the amenities that are literally st4eps through the gate to greenspace. Primary bedroom with ensuite and upgraded shower and mirror. 2nd floor laundry. Fully finished basement. (Upgraded Lennox A/C Unit from Delta Air)
Property Features
- Date Listed: Friday, April 12, 2024
- Virtual Tour: View Virtual Tour for 14-28 Gleason Crescent
- City: Kitchener
- Major Intersection: Westmount Rd & Westwood Dr
- Full Address: 14-28 Gleason Crescent, Kitchener, N2M 2K7, Ontario, Canada
- Kitchen: Main
- Living Room: Main
- Listing Brokerage: Intercity Realty Inc. - Disclaimer: The information contained in this listing has not been verified by Intercity Realty Inc. and should be verified by the buyer.


