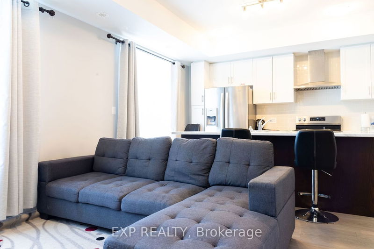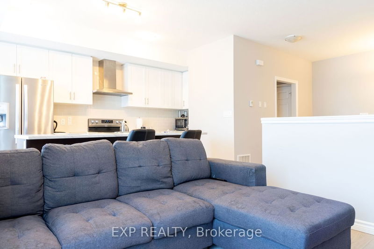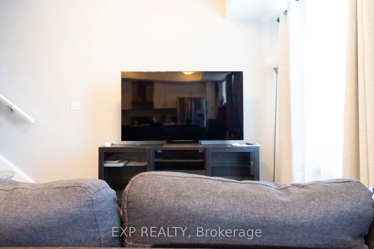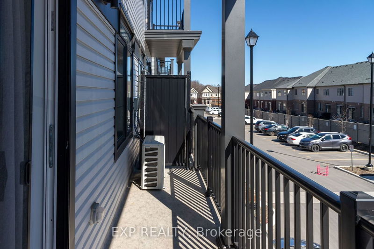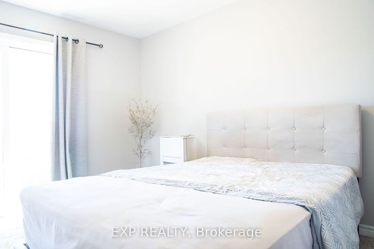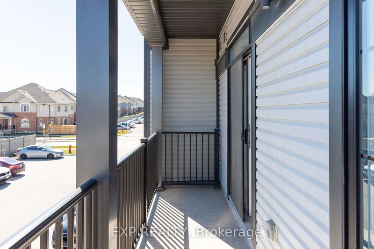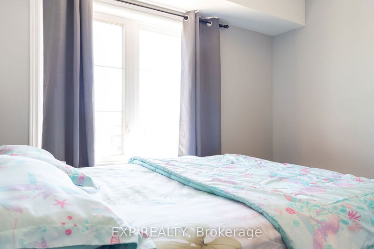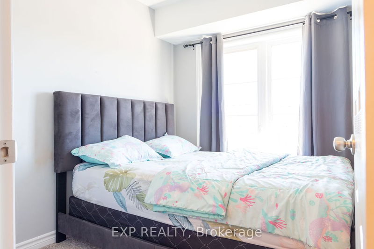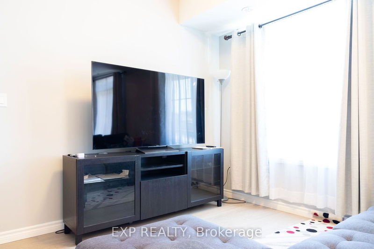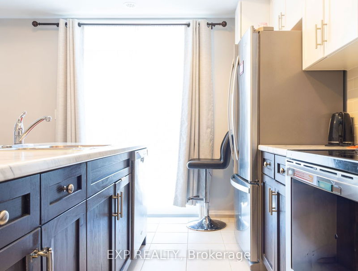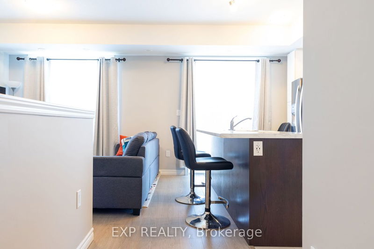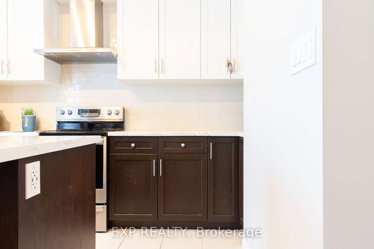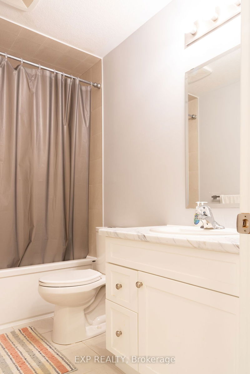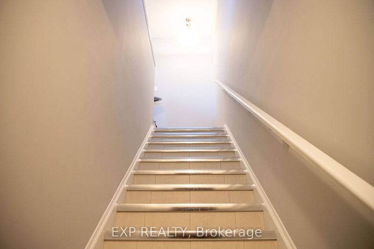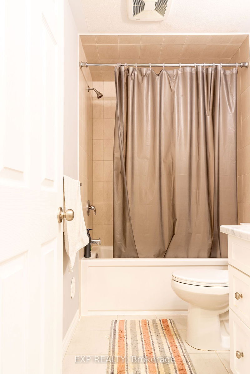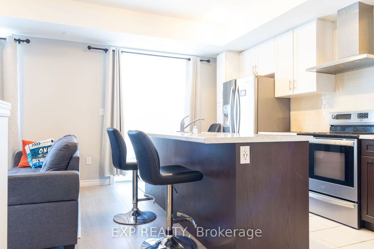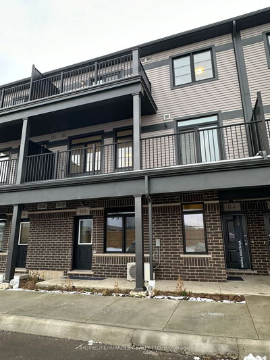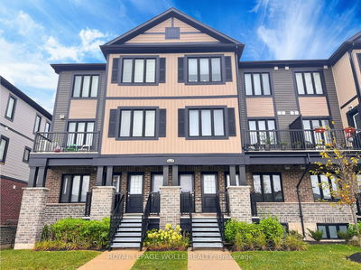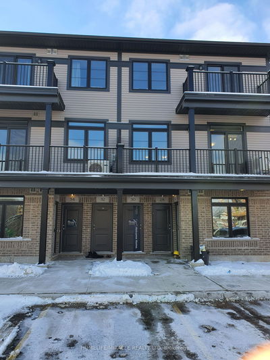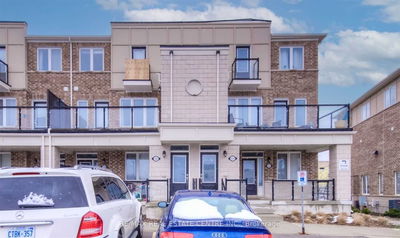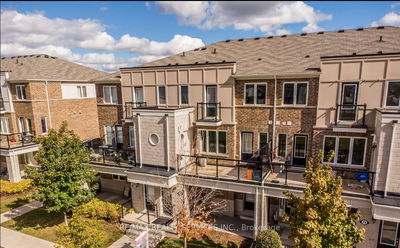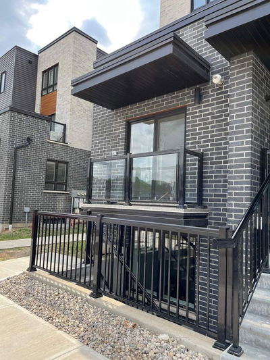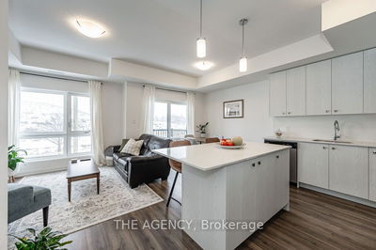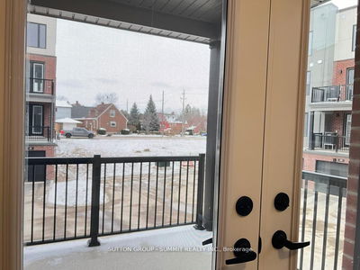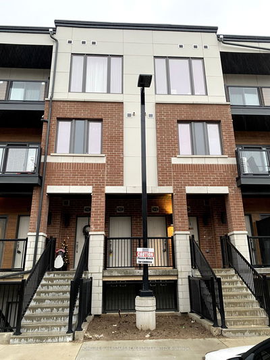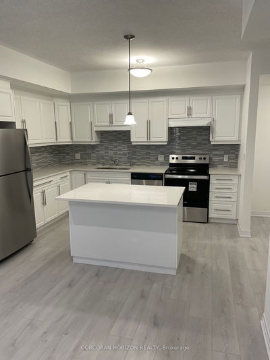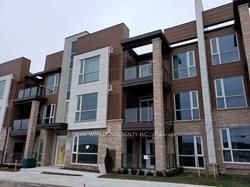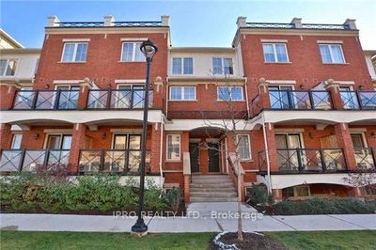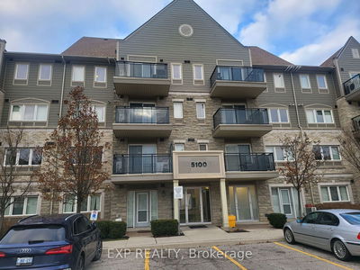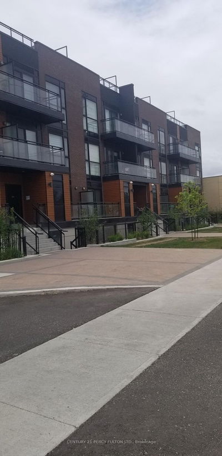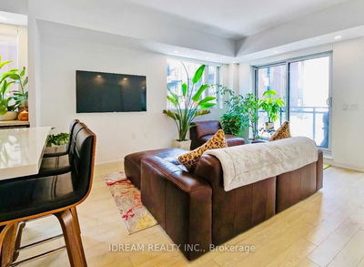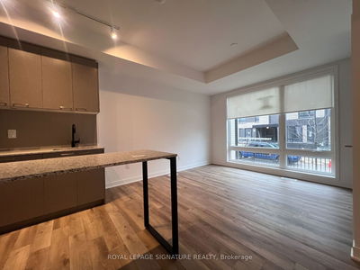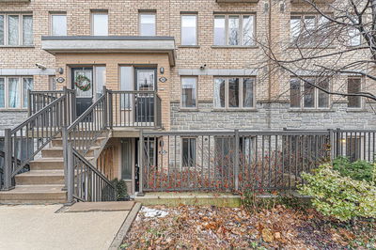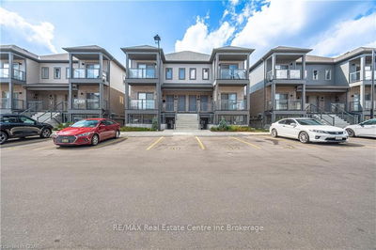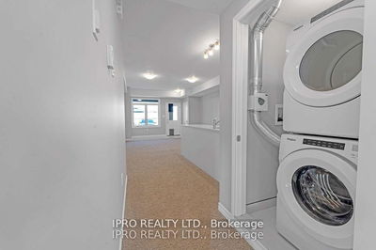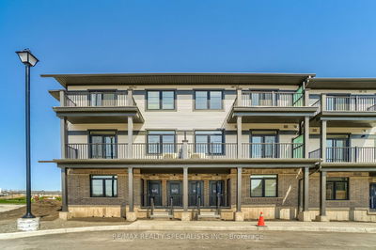Discover the epitome of comfort at Urban Towns by Fusion Homes. This impeccably crafted townhome showcases a 9ft ceiling on the main floor. A generous 1100sqft of living space. This townhome boasts 2brs, 3baths, upgraded modern lighting fixtures throughout . The Kitchen offers S/S Range Hood, Designer Backsplash, & S/S Appl.. The 8ft Center Island features xtra storage space, & USB outlet. This space seamlessly connects to a Huge Balcony. Ascend the stairs to the upper level, where the Bedrms attract plenty of Sunlight. Revel in the luxury of a private balcony attached to the primary bedroom. It's move-in ready and located near St. Josephine Bakhita Elem. Schl , RBJ Schlegel park, quiet trails, shops, and highly rated schools, offering effortless access to the 401.
Property Features
- Date Listed: Monday, April 15, 2024
- City: Kitchener
- Major Intersection: Huron Rd / Fischer-Hallman Rd
- Full Address: 136 Wheat Lane E, Kitchener, N2R 0R6, Ontario, Canada
- Kitchen: Main
- Listing Brokerage: Exp Realty - Disclaimer: The information contained in this listing has not been verified by Exp Realty and should be verified by the buyer.

