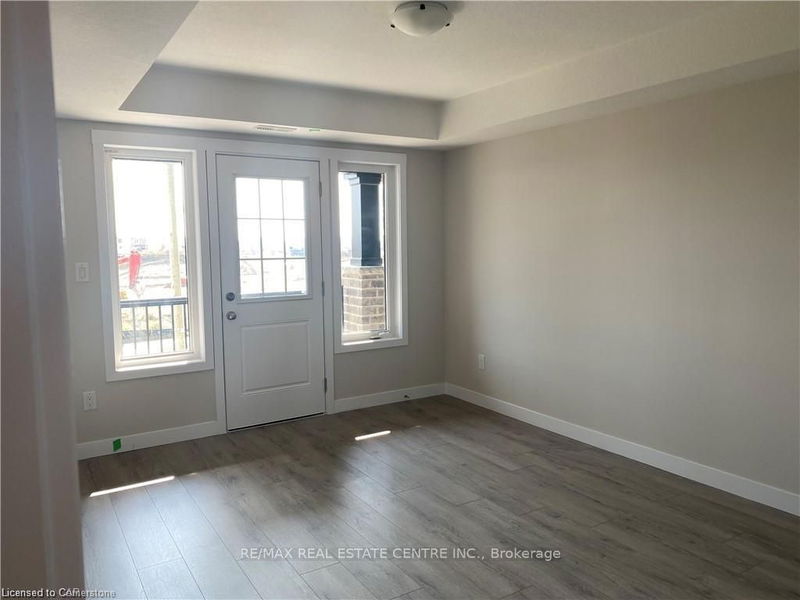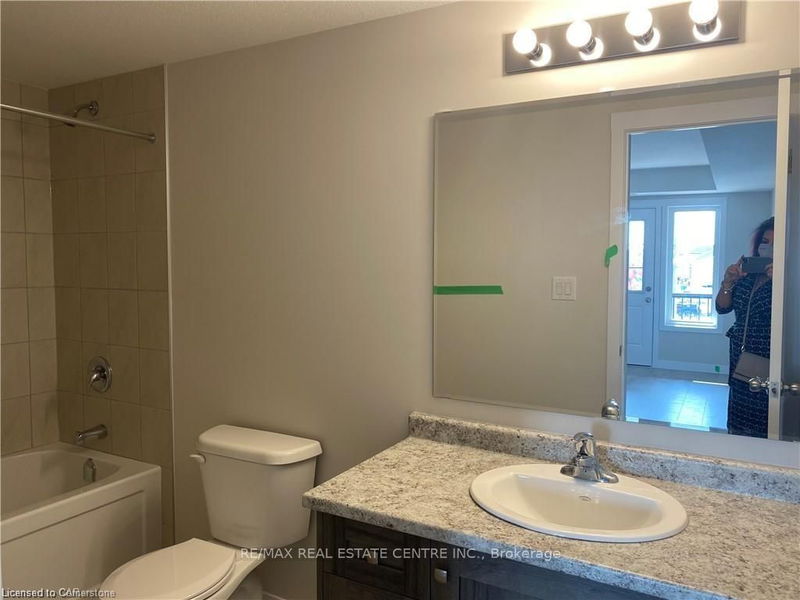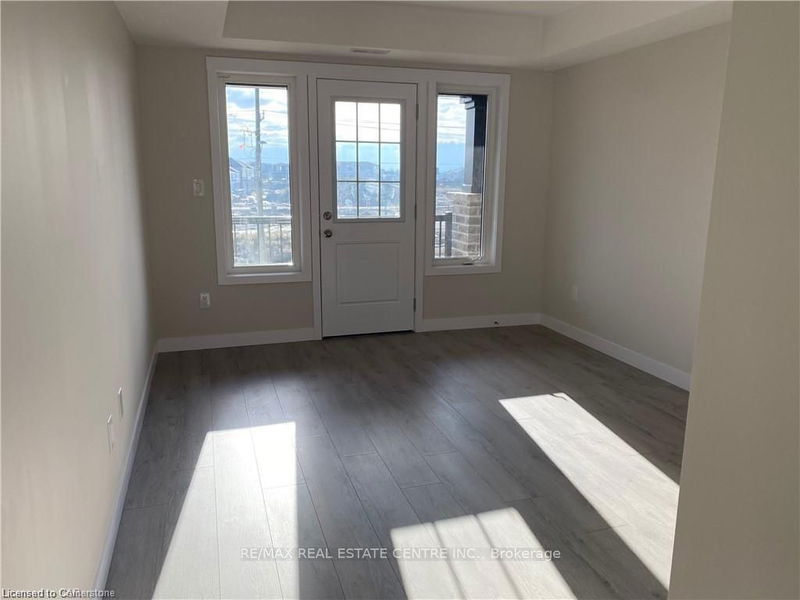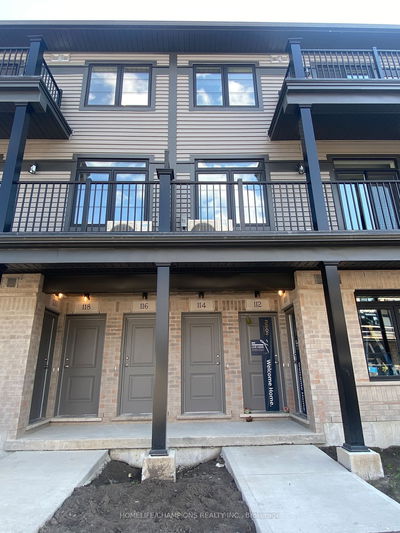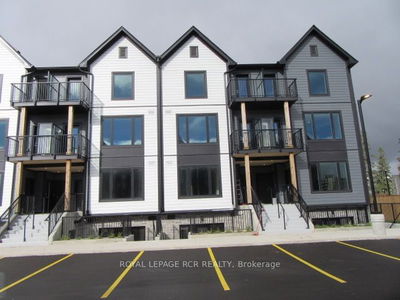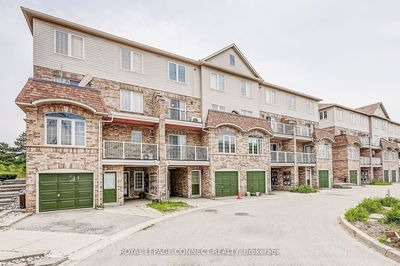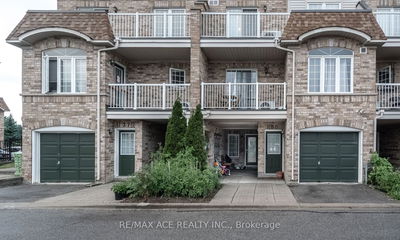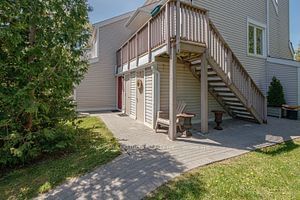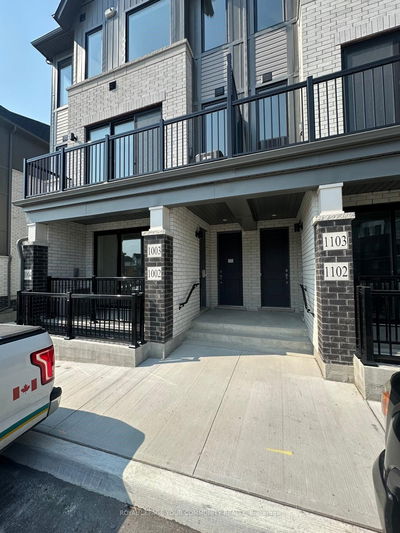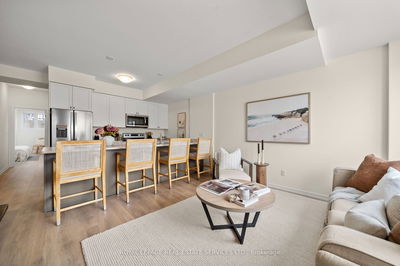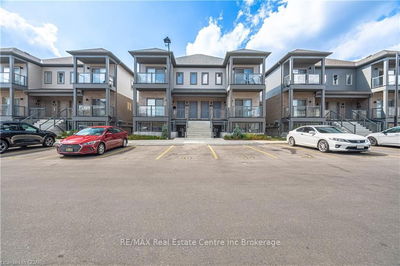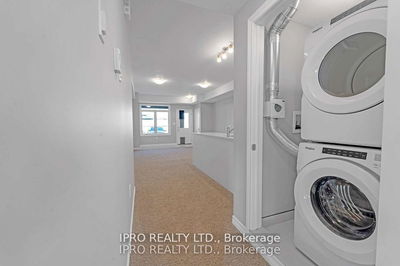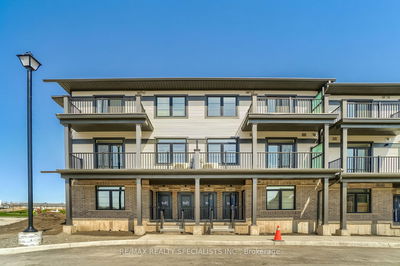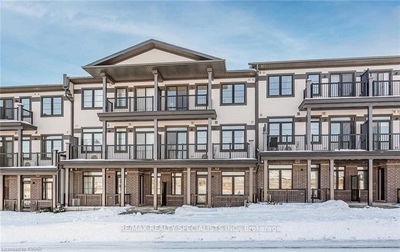WELCOME TO 160 ROCHEFORT STREET, UNIT B12 IN KITCHENER! This beautiful condo features over 950 square feet of care-free living, 2 bedrooms, and 2 bathrooms. Check out our top 7 reasons why youll love this home! #7 - OPEN CONCEPT MAIN FLOOR - The open-concept main floor is perfect for entertaining friends and family. #6 KITCHEN - The spacious kitchen boasts quartz countertops, under-cabinet lighting, stainless steel appliances, and an island with a breakfast bar. #5 MASTER BEDROOM - The master bedroom comes complete with a walk-in closet and a beautiful ensuite with a shower/tub combo. #4 SECOND BEDROOM & BATH - In addition to the master, theres a generous second bedroom and 4 piece bathroom with a quartz countertop. #3 LAUNDRY - The upper floor washer/dryer will make doing laundry a breeze. #2 PARKING - This unit comes with designated parking and theres generous visitor parking for your guests. #1 LOCATION - 160 Rochefort Street is located in desirable Huron Village. Youre steps away from schools, public transit, the Huron Natural Area, shops, and Hwy 401.
Property Features
- Date Listed: Wednesday, October 09, 2024
- City: Kitchener
- Major Intersection: Huron Rd. & Woodbine Ave
- Kitchen: Main
- Living Room: Main
- Listing Brokerage: Re/Max Real Estate Centre Inc. - Disclaimer: The information contained in this listing has not been verified by Re/Max Real Estate Centre Inc. and should be verified by the buyer.









