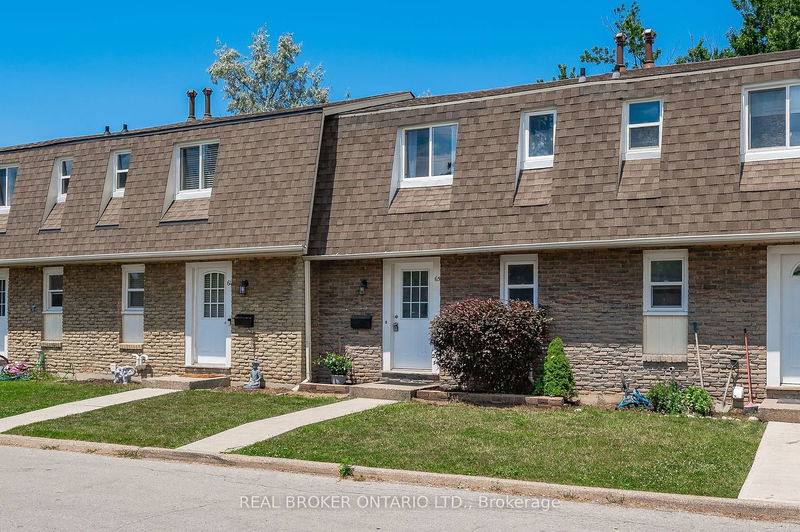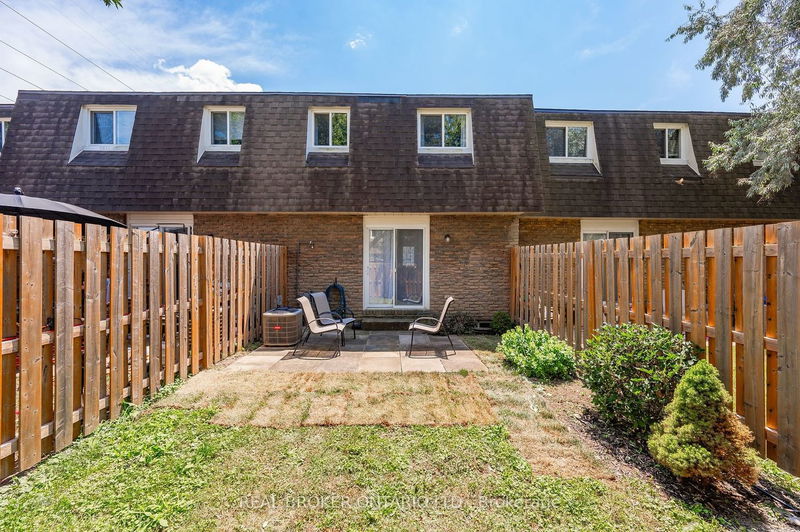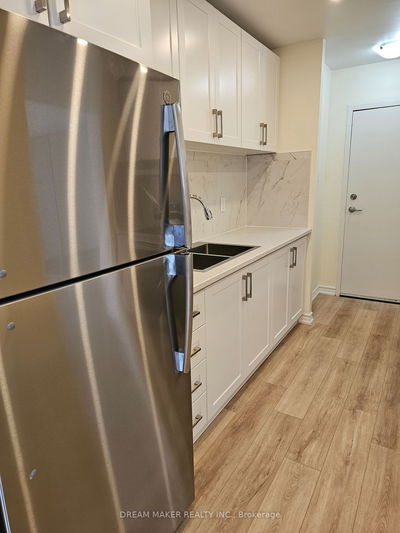This townhome property is move-in ready, 2023 renovations included carpet, professionally painted,bathroom, and landscaping. The main floor features an updated eat-in kitchen with ceramic tile, a large living room with laminate flooring, LED pot lights and a walk-out to a private fully fenced backyard and patio area. The upper level offers an oversized primary bedroom with 2 closets, complete with LED portlights and 2 large windows. The second bedroom features a large window overlooking Rockwood Ave And ample storage. Lastly, the 4-piece bathroom was completely updated with a tile shower surround,vanity (23), faucet(23) and ceramic sink(23). The finished basement includes a large utility room with laundry and a den that can be used as a guest bedroom or a home office. Low condo fees include exterior maintenance including grass cutting, water, parking and building insurance.
Property Features
- Date Listed: Tuesday, April 16, 2024
- Virtual Tour: View Virtual Tour for 65-131 Rockwood Avenue
- City: St. Catharines
- Major Intersection: Welland Canal Pkwy
- Full Address: 65-131 Rockwood Avenue, St. Catharines, L2P 3R6, Ontario, Canada
- Living Room: Main
- Kitchen: Main
- Listing Brokerage: Real Broker Ontario Ltd. - Disclaimer: The information contained in this listing has not been verified by Real Broker Ontario Ltd. and should be verified by the buyer.






















































