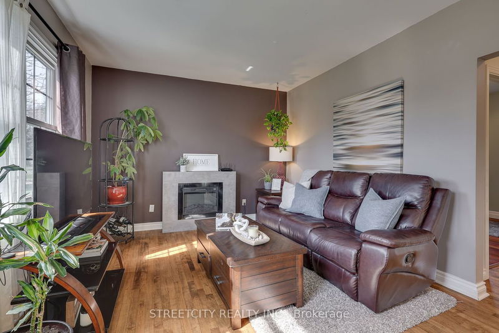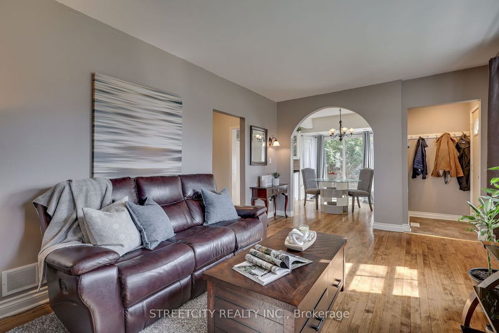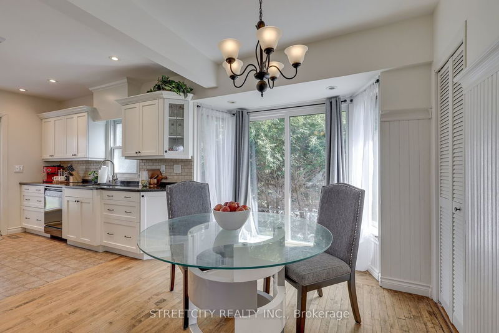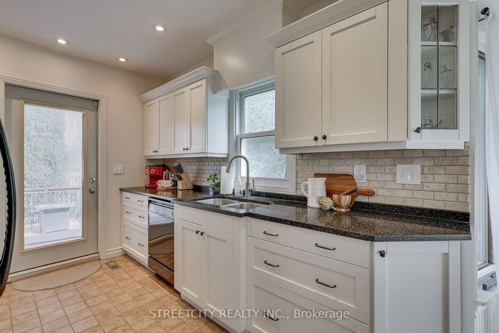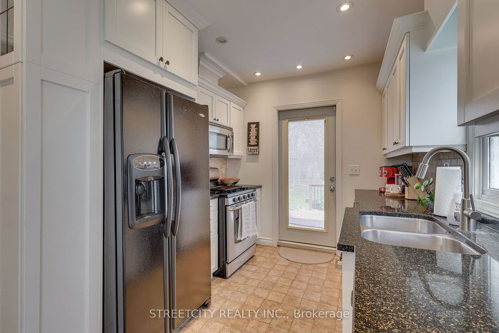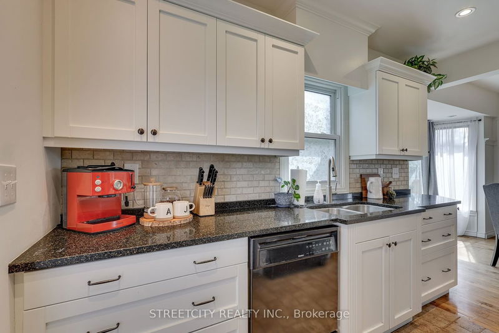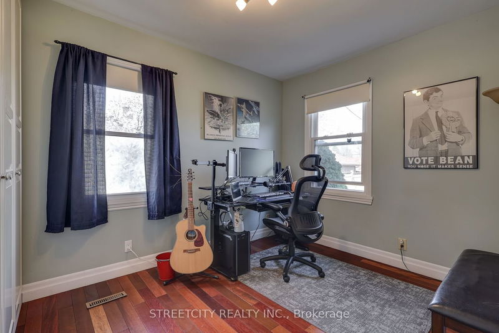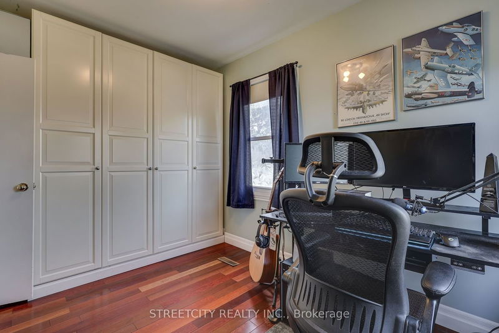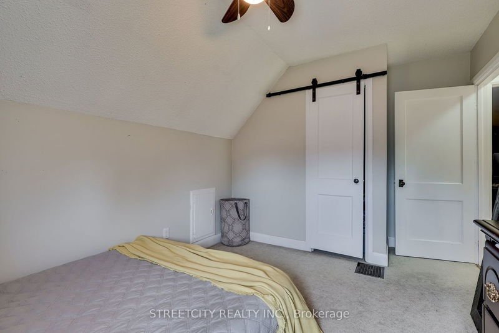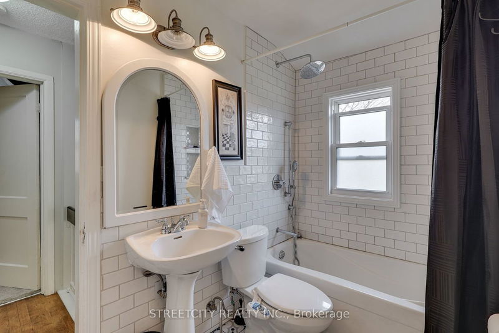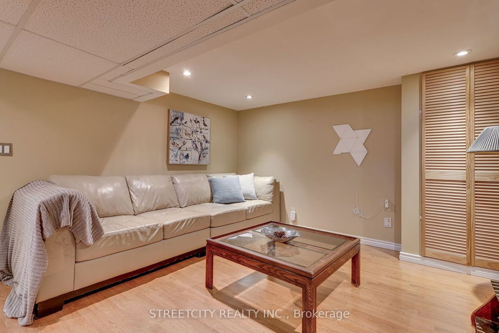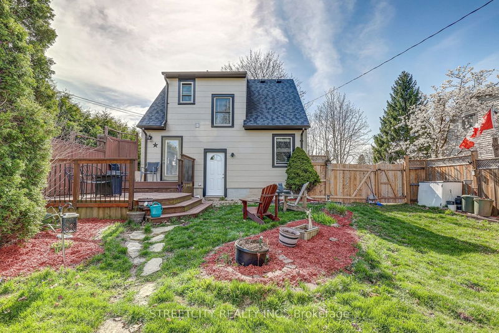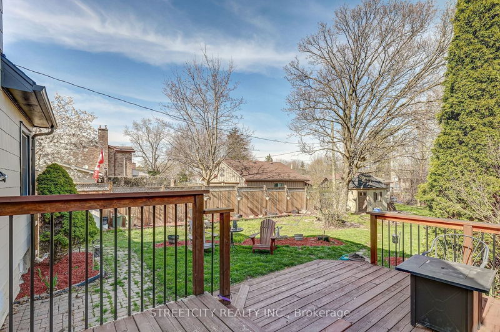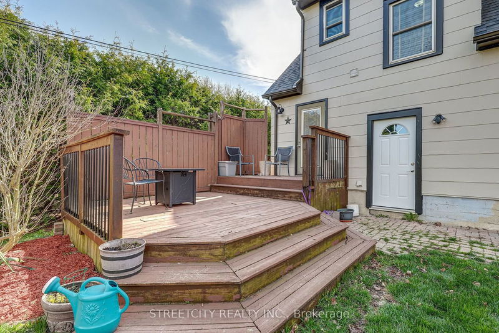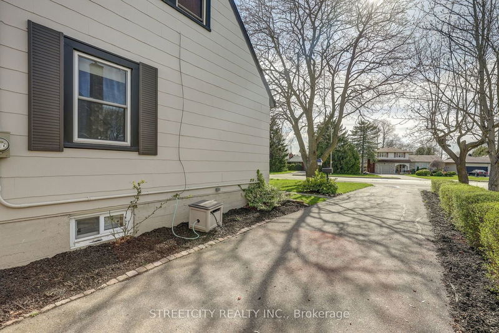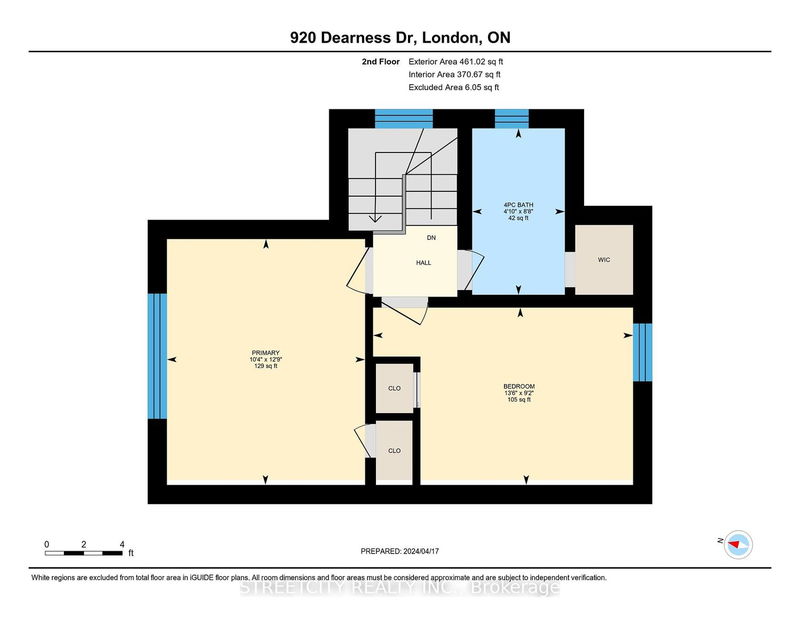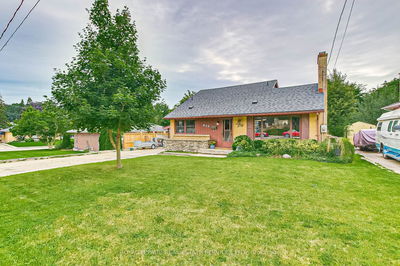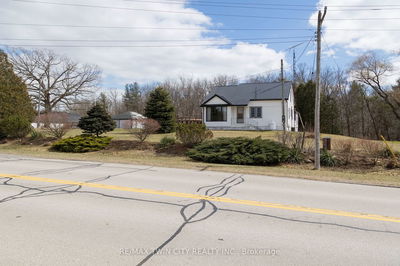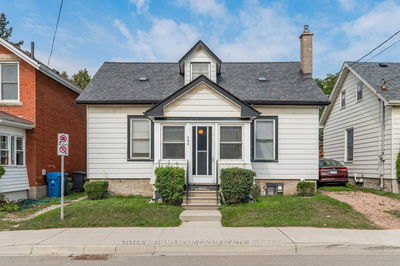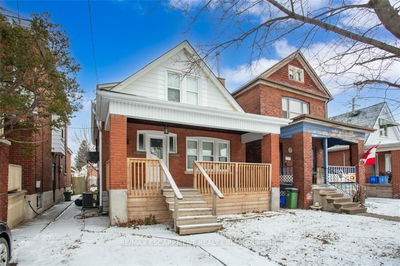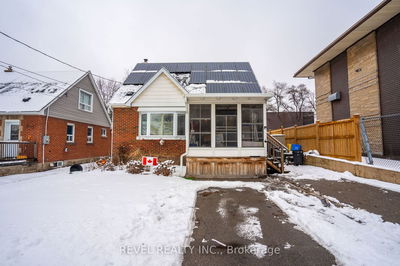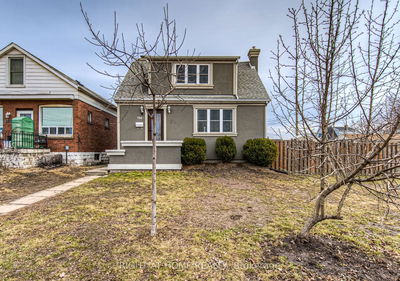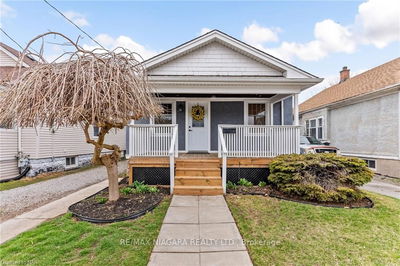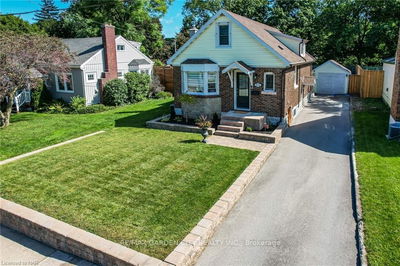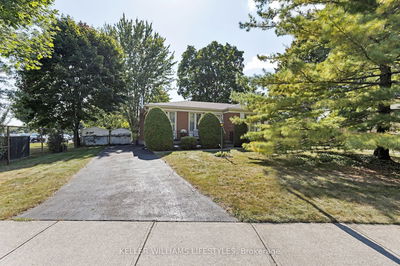Introducing the lovely 920 Dearness Dr! This home is situated on a picturesque lot surrounded by trees, offering a tranquil and private setting. Inside, you'll be greeted by an abundance of natural light, beautiful maple hardwood floors, and three levels of finished living space. The kitchen is a standout feature, boasting gorgeous quartz countertops, ceramic tile, and pantry. There are 2 bedrooms upstairs and one on the main, offering multiple options for your primary. Downstairs, you'll find a cozy rec room, laundry room with 2 pc washroom, and a workshop. Step outside from the kitchen to enjoy the large two-tiered cedar deck overlooking the fully fenced, park-like yard. Located on a quiet street, just minutes from the 401 and within walking distance to various dining and shopping options, this home is truly a must-see!
Property Features
- Date Listed: Wednesday, April 17, 2024
- Virtual Tour: View Virtual Tour for 920 Dearness Drive
- City: London
- Neighborhood: South Y
- Full Address: 920 Dearness Drive, London, N6E 1N5, Ontario, Canada
- Kitchen: Main
- Living Room: Main
- Listing Brokerage: Streetcity Realty Inc. - Disclaimer: The information contained in this listing has not been verified by Streetcity Realty Inc. and should be verified by the buyer.




