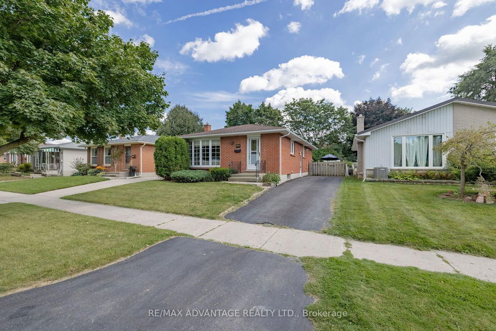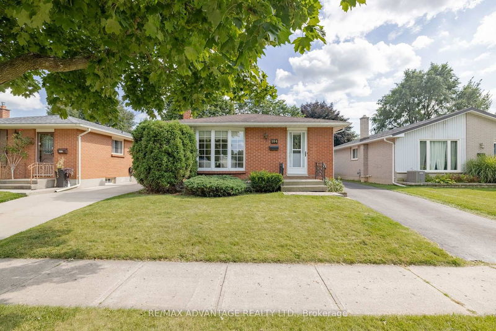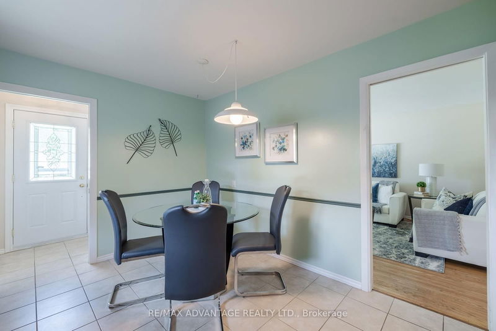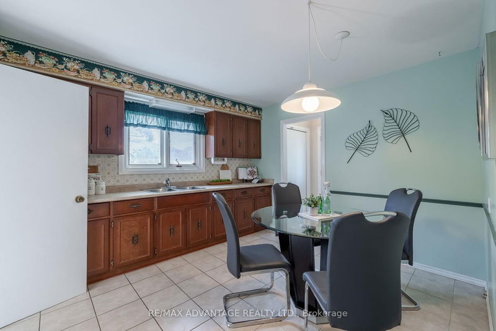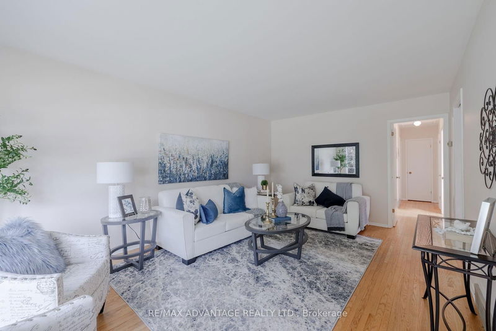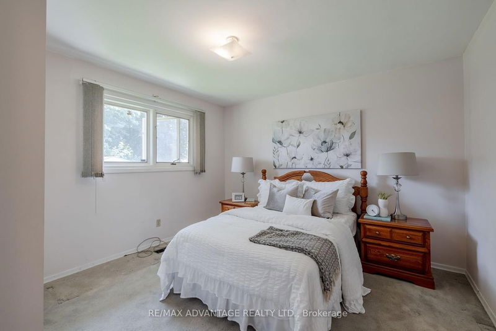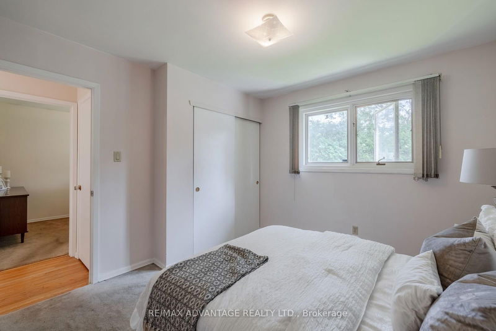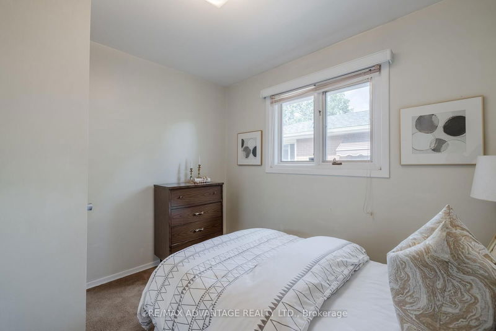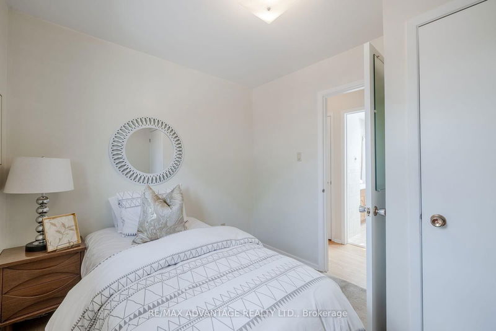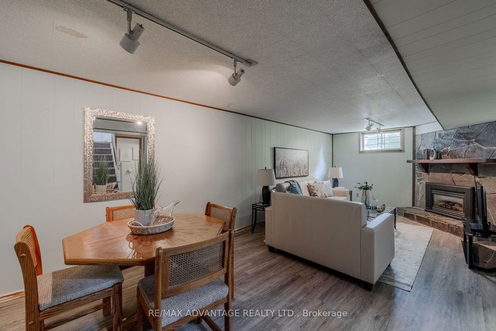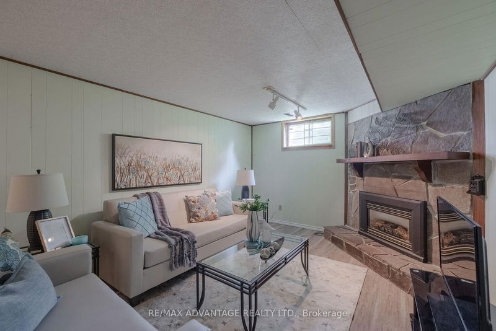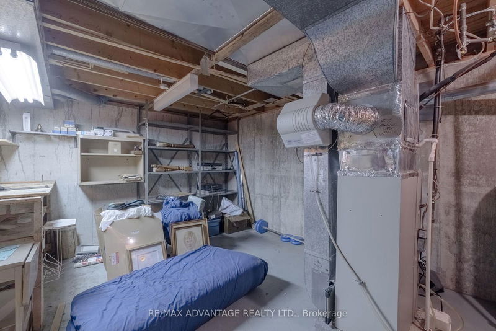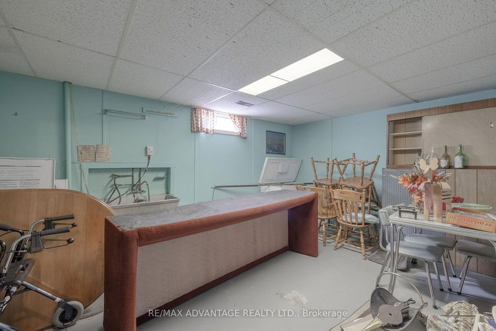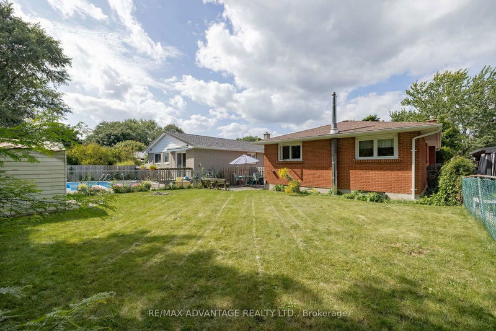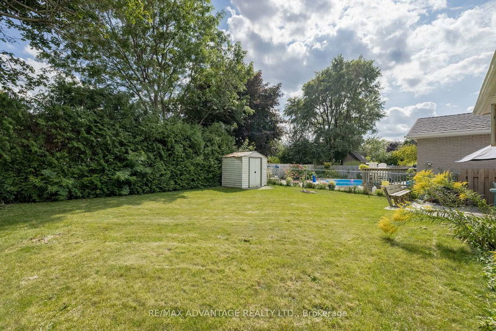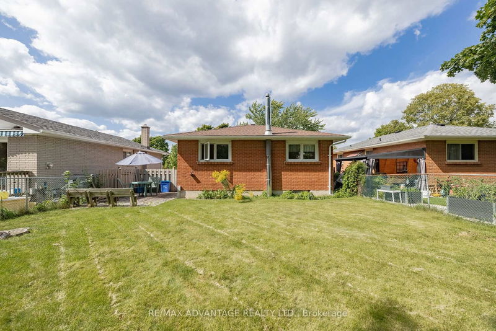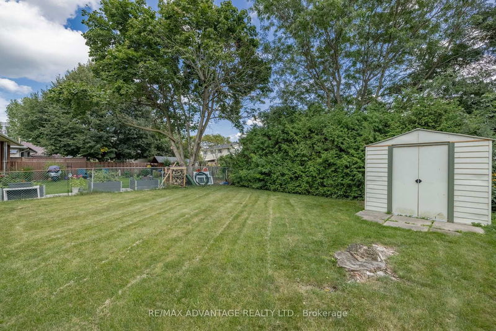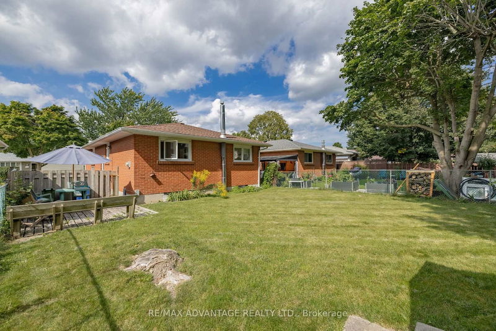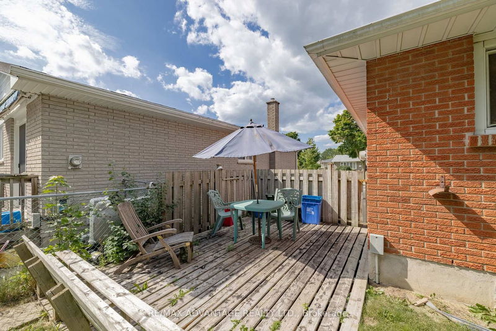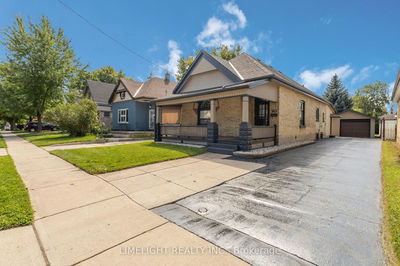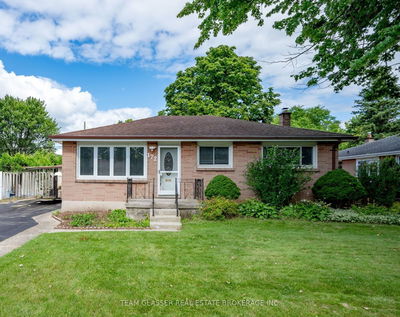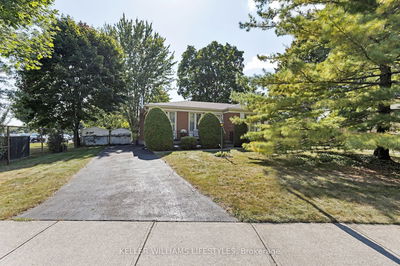Solid brick bungalow on quiet family crescent in South London. Original owner has lovingly cared for this home throughout the years (1972). Bright bow window in living room. Newer furnace and central air, gas fireplace in lower rec room and beautiful stone mantle. Hardwood floors in living room and hallway. Ceramic in foyer, bathroom. Jacuzzi tub in main bath. This property is available immediately, just in time for the school year!
Property Features
- Date Listed: Monday, August 26, 2024
- Virtual Tour: View Virtual Tour for 104 Harding Crescent
- City: London
- Neighborhood: South Y
- Full Address: 104 Harding Crescent, London, N6E 1G3, Ontario, Canada
- Living Room: Hardwood Floor, Bow Window
- Kitchen: Vinyl Floor
- Listing Brokerage: Re/Max Advantage Realty Ltd. - Disclaimer: The information contained in this listing has not been verified by Re/Max Advantage Realty Ltd. and should be verified by the buyer.

