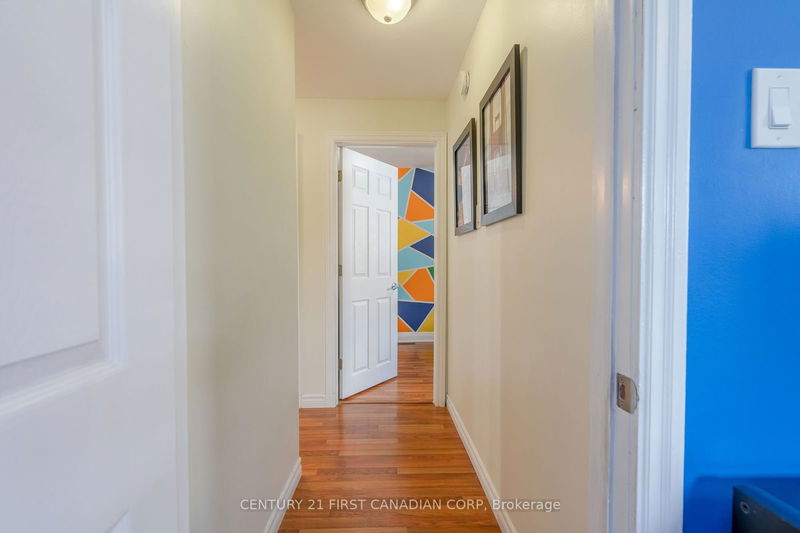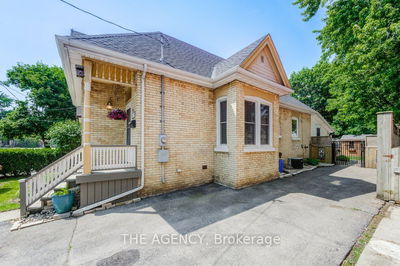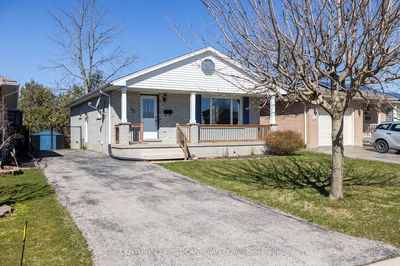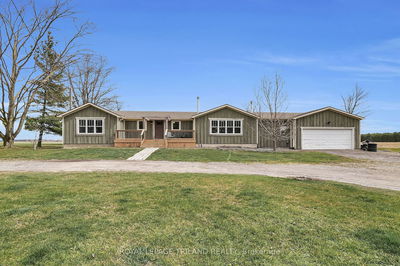Discover this spacious 3 bedroom, 2 bathroom bungalow nestled on a quiet, tree-lined street in East London near the historic Old East Village. This charming home boasts a warm family atmosphere and offers more room inside than meets the eye. As you walk on the newly built front porch, you'll step into a welcoming foyer leading to a spacious and bright living room and dining area. The large kitchen is filled with natural light, creating a bright entertaining space. The main floor also features a 4-piece bathroom, two generous sized bedrooms, and a large primary bedroom. Off the kitchen, a door opens to newly built stairs, a garage and a large backyard perfect for stargazing. As you head towards the basement, you'll be greeted with a character-filled rec room with a kitchen rough-in, an additional cozy living room, a beautifully tiled 3-piece bathroom, a large utility room with so much storage and laundry area. Located in a convenient area of the city, enjoy close proximity to schools, shops, highway access, restaurants, parks, and cultural attractions. This home is well-kept and a solid investment! Don't wait as this home is move-in ready! Schedule a viewing today and see why this charming bungalow is perfect for you.
Property Features
- Date Listed: Wednesday, June 26, 2024
- Virtual Tour: View Virtual Tour for 75 Hume Street
- City: London
- Neighborhood: East M
- Major Intersection: Trafalger Street to Hume Street, or Hamilton Road to Hume Street
- Full Address: 75 Hume Street, London, N5Z 2P1, Ontario, Canada
- Living Room: Combined W/Dining, Laminate
- Kitchen: Eat-In Kitchen, Laminate
- Family Room: Bsmt
- Listing Brokerage: Century 21 First Canadian Corp - Disclaimer: The information contained in this listing has not been verified by Century 21 First Canadian Corp and should be verified by the buyer.


































































