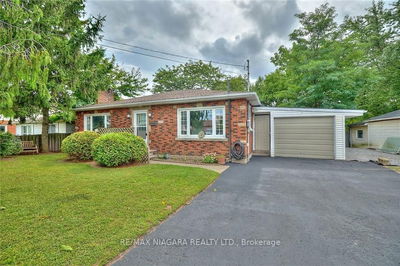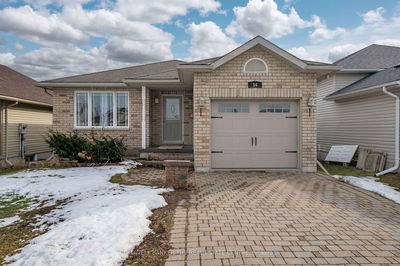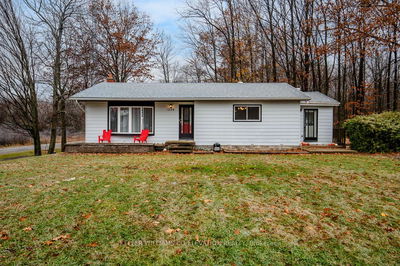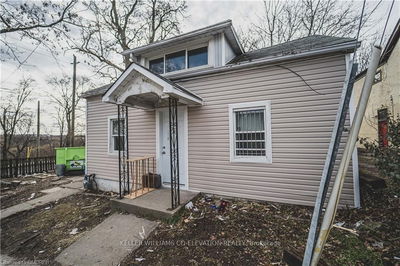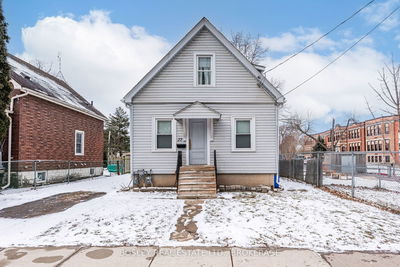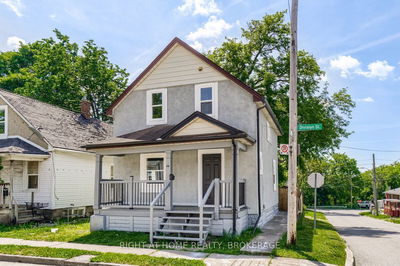In-law Suite! This 1120 square foot bungalow features 3+2 bedrooms, 2 kitchens and 2 full baths offering a fantastic foundation for creating your ideal home. While this home needs some updating, it is a solid structure with a well-thought-out layout that provides a perfect foundation for your own vision. The heart of the home lies in its great layout, featuring an eat-in kitchen, and a spacious living and dining room that offers an inviting setting for family gatherings and entertaining guests. The main level includes 3 large bedrooms and a 4-piece bath. In the lower level, you'll discover two additional spacious bedrooms and a 3-piece bathroom. The expansive lower level boasts a huge living room with a cozy bar area, perfect for relaxing evenings and entertaining friends. What sets this property apart is the potential for an in-law suite with a second kitchen in the lower level. The separate side entrance adds an extra layer of privacy, providing a convenient and flexible living
Property Features
- Date Listed: Tuesday, March 19, 2024
- City: St. Catharines
- Major Intersection: Niagara St-Facer- Augusta
- Full Address: 21 Augusta Avenue, St. Catharines, L2M 5R3, Ontario, Canada
- Living Room: Main
- Kitchen: Eat-In Kitchen
- Kitchen: Bsmt
- Listing Brokerage: Royal Lepage Nrc Realty - Disclaimer: The information contained in this listing has not been verified by Royal Lepage Nrc Realty and should be verified by the buyer.






















